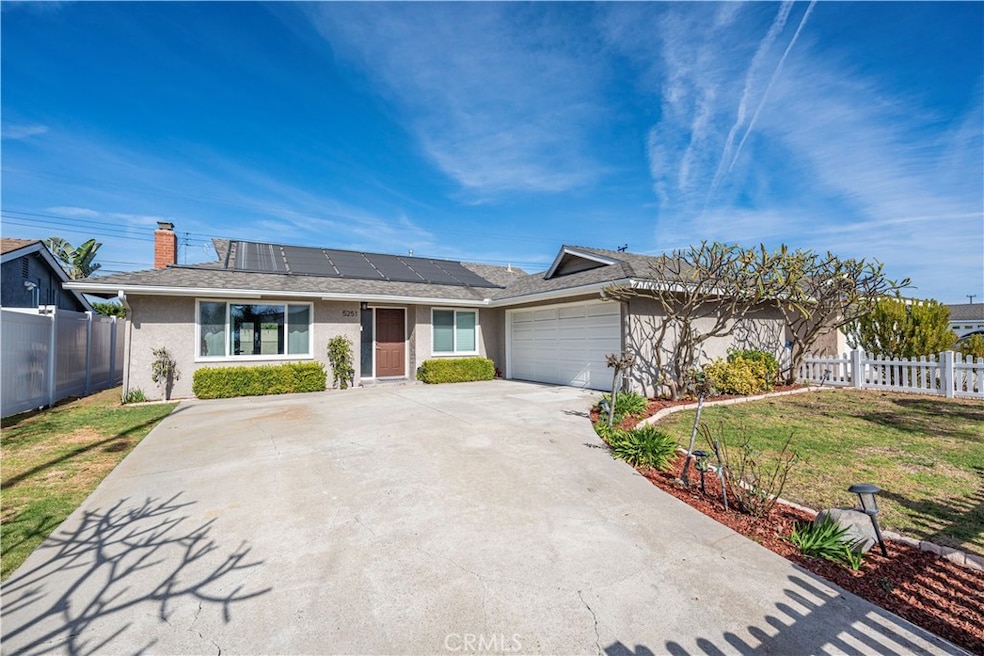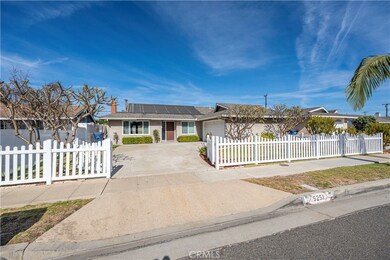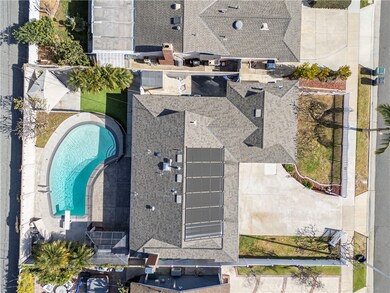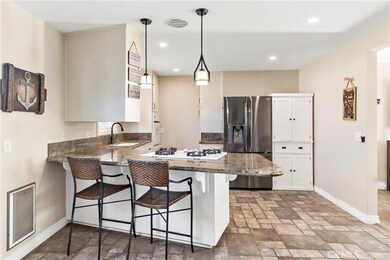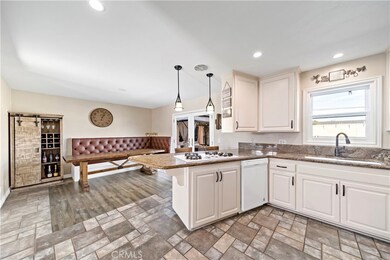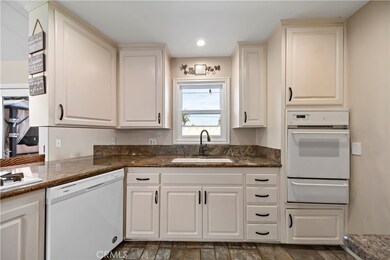
5251 Meadowlark Dr Huntington Beach, CA 92649
Bolsa Chica-Heil NeighborhoodHighlights
- Heated Pool
- Private Yard
- 2 Car Attached Garage
- Village View Elementary School Rated A-
- No HOA
- Laundry Room
About This Home
As of March 2025Welcome to 5251 Meadowlark Dr., Huntington Beach—Your Surf City Oasis!
Step into the quintessential charm of Huntington Beach living with this beautifully updated 3-bedroom, 2-bathroom home, offering just under 1,300 square feet of smartly designed space. Nestled in a prime location, this residence is your ticket to coastal paradise! This open concept kitchen with peninsula provides ample seating along with the built in banquette.
From the moment you arrive, you’ll be greeted by the inviting white picket fence—a picture-perfect touch that sets the tone for the charm inside. This makes a wonderful extension of the front yard living space, great to keep children and pets safe. The home features recessed lighting throughout, giving each room a modern and airy ambiance. The upgrades continue with a central air conditioning system, ensuring year-round comfort along with a newer 200 amp panel.
The spacious primary bedroom boasts a large walk-in closet, a clever update made possible by relocating the laundry area to the garage. Speaking of the garage, its epoxy floors add a sleek and polished look, making it a functional yet stylish space for storage, hobbies, or parking.
The backyard is where this home truly shines—a sparkling pool with solar heating awaits for endless summer fun and relaxation. Whether you’re swimming laps or lounging poolside, this private retreat is ready for it all. The gazebo/cabana offers the perfect setting for outdoor entertaining, morning coffee, or unwinding under the stars.
Location is everything, and 5251 Meadowlark Dr. does not disappoint. Excellent schools, shopping, and dining are just moments away. The highly-rated Village View Elementary is conveniently located only 0.3 miles from your doorstep.
This home is more than a place to live—it’s a lifestyle upgrade in every way. Don’t miss your chance to own a slice of Surf City living! Schedule your tour today and make 5251 Meadowlark Dr. your new address.
Last Agent to Sell the Property
Beach Pointe Properties Inc Brokerage Phone: 714-742-4601 License #01333796 Listed on: 01/30/2025
Home Details
Home Type
- Single Family
Est. Annual Taxes
- $9,664
Year Built
- Built in 1960
Lot Details
- 6,000 Sq Ft Lot
- Block Wall Fence
- Landscaped
- Private Yard
- Lawn
- Garden
Parking
- 2 Car Attached Garage
- Parking Available
- Two Garage Doors
- Garage Door Opener
Home Design
- Shingle Roof
- Asphalt Roof
Interior Spaces
- 1,264 Sq Ft Home
- 1-Story Property
- Vinyl Flooring
Bedrooms and Bathrooms
- 3 Main Level Bedrooms
- 2 Full Bathrooms
Laundry
- Laundry Room
- Laundry in Garage
Pool
- Heated Pool
- Solar Heated Pool
Utilities
- Central Heating and Cooling System
Community Details
- No Home Owners Association
Listing and Financial Details
- Tax Lot 27
- Tax Tract Number 3753
- Assessor Parcel Number 14605109
Ownership History
Purchase Details
Home Financials for this Owner
Home Financials are based on the most recent Mortgage that was taken out on this home.Purchase Details
Home Financials for this Owner
Home Financials are based on the most recent Mortgage that was taken out on this home.Purchase Details
Home Financials for this Owner
Home Financials are based on the most recent Mortgage that was taken out on this home.Purchase Details
Purchase Details
Home Financials for this Owner
Home Financials are based on the most recent Mortgage that was taken out on this home.Purchase Details
Home Financials for this Owner
Home Financials are based on the most recent Mortgage that was taken out on this home.Purchase Details
Home Financials for this Owner
Home Financials are based on the most recent Mortgage that was taken out on this home.Purchase Details
Home Financials for this Owner
Home Financials are based on the most recent Mortgage that was taken out on this home.Purchase Details
Purchase Details
Home Financials for this Owner
Home Financials are based on the most recent Mortgage that was taken out on this home.Purchase Details
Home Financials for this Owner
Home Financials are based on the most recent Mortgage that was taken out on this home.Purchase Details
Similar Homes in Huntington Beach, CA
Home Values in the Area
Average Home Value in this Area
Purchase History
| Date | Type | Sale Price | Title Company |
|---|---|---|---|
| Grant Deed | $1,292,000 | First American Title | |
| Interfamily Deed Transfer | -- | Lawyers Title | |
| Deed | $759,000 | Fidelity National Title Co | |
| Interfamily Deed Transfer | -- | None Available | |
| Grant Deed | $715,000 | First American Title Company | |
| Interfamily Deed Transfer | -- | First American Title | |
| Interfamily Deed Transfer | -- | Chicago Title | |
| Interfamily Deed Transfer | -- | First American Title Ins Co | |
| Interfamily Deed Transfer | -- | First American Title Ins Co | |
| Interfamily Deed Transfer | -- | -- | |
| Interfamily Deed Transfer | -- | -- | |
| Interfamily Deed Transfer | -- | American Title Co | |
| Interfamily Deed Transfer | -- | American Title Co | |
| Interfamily Deed Transfer | -- | -- |
Mortgage History
| Date | Status | Loan Amount | Loan Type |
|---|---|---|---|
| Open | $751,000 | New Conventional | |
| Previous Owner | $468,000 | New Conventional | |
| Previous Owner | $421,100 | New Conventional | |
| Previous Owner | $417,000 | New Conventional | |
| Previous Owner | $416,000 | New Conventional | |
| Previous Owner | $88,935 | Credit Line Revolving | |
| Previous Owner | $417,000 | New Conventional | |
| Previous Owner | $142,900 | Credit Line Revolving | |
| Previous Owner | $417,000 | New Conventional | |
| Previous Owner | $125,000 | Stand Alone Second | |
| Previous Owner | $235,000 | Unknown | |
| Previous Owner | $191,000 | No Value Available |
Property History
| Date | Event | Price | Change | Sq Ft Price |
|---|---|---|---|---|
| 03/17/2025 03/17/25 | Sold | $1,292,000 | +1.3% | $1,022 / Sq Ft |
| 02/08/2025 02/08/25 | Pending | -- | -- | -- |
| 01/30/2025 01/30/25 | For Sale | $1,275,000 | +68.0% | $1,009 / Sq Ft |
| 09/08/2017 09/08/17 | Sold | $759,000 | +6.2% | $600 / Sq Ft |
| 08/09/2017 08/09/17 | Pending | -- | -- | -- |
| 09/04/2015 09/04/15 | Sold | $715,000 | +2.2% | $559 / Sq Ft |
| 08/01/2015 08/01/15 | Pending | -- | -- | -- |
| 07/31/2015 07/31/15 | For Sale | $699,500 | -- | $547 / Sq Ft |
Tax History Compared to Growth
Tax History
| Year | Tax Paid | Tax Assessment Tax Assessment Total Assessment is a certain percentage of the fair market value that is determined by local assessors to be the total taxable value of land and additions on the property. | Land | Improvement |
|---|---|---|---|---|
| 2024 | $9,664 | $846,675 | $777,234 | $69,441 |
| 2023 | $9,447 | $830,074 | $761,994 | $68,080 |
| 2022 | $9,312 | $813,799 | $747,053 | $66,746 |
| 2021 | $9,141 | $797,843 | $732,405 | $65,438 |
| 2020 | $9,039 | $789,663 | $724,895 | $64,768 |
| 2019 | $8,881 | $774,180 | $710,681 | $63,499 |
| 2018 | $8,680 | $759,000 | $696,746 | $62,254 |
| 2017 | $8,379 | $729,300 | $663,703 | $65,597 |
| 2016 | $8,033 | $715,000 | $650,689 | $64,311 |
| 2015 | $1,998 | $161,194 | $98,726 | $62,468 |
| 2014 | $1,957 | $158,037 | $96,792 | $61,245 |
Agents Affiliated with this Home
-
Doug Merlino

Seller's Agent in 2025
Doug Merlino
Beach Pointe Properties Inc
(714) 742-4601
1 in this area
86 Total Sales
-
Tyler Viana
T
Buyer's Agent in 2025
Tyler Viana
T.N.G. Real Estate Consultants
(714) 987-3310
1 in this area
15 Total Sales
-

Seller's Agent in 2017
Patrick Douglass
David Schwier, Broker
12 Total Sales
-
C
Seller's Agent in 2015
Carl DeMizio
HomeSmart, Evergreen Realty
Map
Source: California Regional Multiple Listing Service (CRMLS)
MLS Number: OC25019080
APN: 146-051-09
- 16372 Hollywood Ln
- 16321 Eagle Ln
- 16444 Bolsa Chica St Unit 21
- 16444 Bolsa Chica St Unit 57
- 16444 Bolsa Chica St Unit 26
- 16444 Bolsa Chica St Unit 14
- 16444 Bolsa Chica St Unit 61
- 5200 Heil Ave Unit 46
- 5200 Heil Ave Unit 63
- 5200 Heil Ave Unit 35
- 5200 Heil Ave Unit 25
- 5200 Heil Ave Unit 8
- 5091 Skylark Dr
- 5631 Clark Dr
- 5591 Heil Ave
- 16242 Hawaii Ln
- 5671 Mangrum Dr
- 4852 Cabana Dr Unit 202
- 15711 Swan Ln
- 16512 Blackbeard Ln Unit 102
