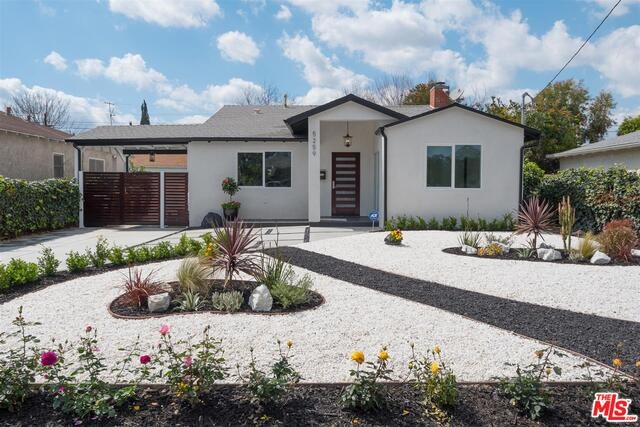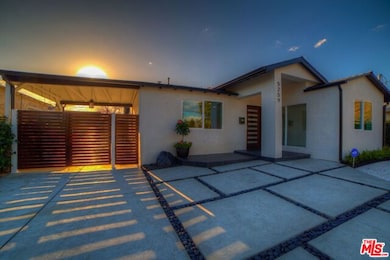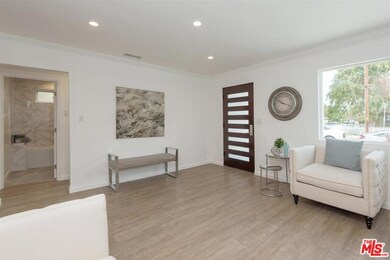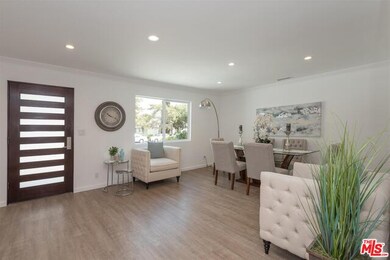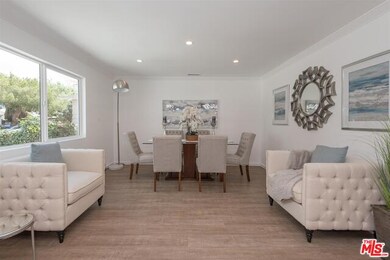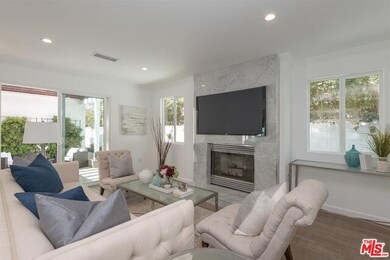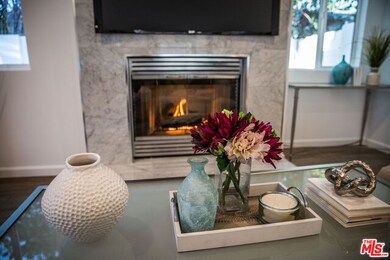
5259 Strohm Ave North Hollywood, CA 91601
North Hollywood NeighborhoodEstimated Value: $1,533,000 - $1,684,000
Highlights
- Solar Power System
- Two Primary Bedrooms
- Contemporary Architecture
- Gated Parking
- Open Floorplan
- Marble Flooring
About This Home
As of April 2018Awe-inspiring, extensively renovated, 3BR, 3 full BA contemporary showplace in Toluca Terrace! An open floor plan encompasses the ultimate California living experience, harmoniously blending the indoor & outdoor space. The sizeable family room w/ a stunning marble fireplace, opens to an outdoor dining/patio area & sun-drenched modern kitchen boasting white quartz counters & stainless appliances. An expansive master suite addition offers resplendent finishes, high ceilings, large walk-in closet and sumptuous master bath w/ marble & imported tile, dual sinks, soaking tub & walk-in shower. This energy efficient home comes w/ LED recessed lighting, Nest thermostat, tankless water heater, solar panels, updated ducting, heating+ A/C, copper plumbing, updated roof/electrical, windows & landscaping! Newly paved driveway + carport + oversized 2+ car finished garage w/ new flooring which could be converted to an ADU. Steps from Chandler bike path, TL Elem. & Toluca Village! OFFERS DUE 4/2 @ 5PM
Last Agent to Sell the Property
Sotheby's International Realty License #01397596 Listed on: 03/26/2018

Last Buyer's Agent
Aaron McCarty
Redfin License #01956114
Home Details
Home Type
- Single Family
Est. Annual Taxes
- $15,515
Year Built
- Built in 1925 | Remodeled
Lot Details
- 7,000 Sq Ft Lot
- East Facing Home
- Block Wall Fence
- Drip System Landscaping
- Backyard Sprinklers
- Property is zoned LAR1
Parking
- 2 Car Garage
- 4 Open Parking Spaces
- 1 Carport Space
- Porte-Cochere
- Oversized Parking
- Driveway
- Gated Parking
- Guest Parking
- On-Street Parking
- RV Potential
Home Design
- Contemporary Architecture
- Turnkey
- Raised Foundation
- Shingle Roof
- Composition Roof
- Copper Plumbing
- Stucco
Interior Spaces
- 1,800 Sq Ft Home
- 1-Story Property
- Open Floorplan
- Built-In Features
- Crown Molding
- High Ceiling
- Recessed Lighting
- Gas Fireplace
- Double Pane Windows
- Sliding Doors
- Family Room with Fireplace
- Living Room
- Dining Area
Kitchen
- Open to Family Room
- Gas Oven
- Gas and Electric Range
- Range Hood
- Freezer
- Dishwasher
- Stone Countertops
- Disposal
Flooring
- Marble
- Tile
Bedrooms and Bathrooms
- 3 Bedrooms
- Double Master Bedroom
- Walk-In Closet
- Remodeled Bathroom
- 3 Full Bathrooms
- Bathtub with Shower
- Linen Closet In Bathroom
Laundry
- Laundry Room
- Dryer
- Washer
Utilities
- Central Heating and Cooling System
- Tankless Water Heater
- Sewer in Street
Additional Features
- Solar Power System
- Open Patio
- Ground Level Unit
Community Details
- No Home Owners Association
Listing and Financial Details
- Assessor Parcel Number 2417-005-019
Ownership History
Purchase Details
Home Financials for this Owner
Home Financials are based on the most recent Mortgage that was taken out on this home.Purchase Details
Home Financials for this Owner
Home Financials are based on the most recent Mortgage that was taken out on this home.Purchase Details
Home Financials for this Owner
Home Financials are based on the most recent Mortgage that was taken out on this home.Purchase Details
Home Financials for this Owner
Home Financials are based on the most recent Mortgage that was taken out on this home.Purchase Details
Home Financials for this Owner
Home Financials are based on the most recent Mortgage that was taken out on this home.Purchase Details
Purchase Details
Home Financials for this Owner
Home Financials are based on the most recent Mortgage that was taken out on this home.Purchase Details
Home Financials for this Owner
Home Financials are based on the most recent Mortgage that was taken out on this home.Purchase Details
Home Financials for this Owner
Home Financials are based on the most recent Mortgage that was taken out on this home.Purchase Details
Purchase Details
Similar Homes in the area
Home Values in the Area
Average Home Value in this Area
Purchase History
| Date | Buyer | Sale Price | Title Company |
|---|---|---|---|
| Khan Waseem | $1,140,000 | Servicelink | |
| Rotmanskiy Yevgeniy | $699,000 | None Available | |
| Canale Michael | $535,000 | Chicago Title Company | |
| Murray Jennifer Leigh | $579,000 | Cal Counties Title Nation | |
| Conklin Daniel B | $485,000 | Landsafe Title Of Ca Inc | |
| Deutsche Bank National Trust Co | $492,300 | Landsafe Title | |
| Weiss Lauren | -- | California Title Company | |
| Weiss Lauren | $721,000 | California Title Company | |
| Espinosa Ruffo | $590,000 | California Title Company | |
| Jackson Pamela Sue | -- | -- | |
| Jackson Pamela Sue | -- | -- |
Mortgage History
| Date | Status | Borrower | Loan Amount |
|---|---|---|---|
| Open | Khan Waseem | $912,000 | |
| Previous Owner | Rotmanskiy Yevgeniy | $100,000 | |
| Previous Owner | Rotmanskiy Yevgeniy | $559,200 | |
| Previous Owner | Canale Michael | $428,000 | |
| Previous Owner | Murray Patrick Joseph | $423,700 | |
| Previous Owner | Murray Jennifer Leigh | $434,250 | |
| Previous Owner | Conklin Daniel B | $387,920 | |
| Previous Owner | Weiss Lauren | $141,000 | |
| Previous Owner | Weiss Lauren | $564,000 | |
| Previous Owner | Espinosa Ruffo | $472,000 | |
| Previous Owner | Jackson Pamela Sue | $250,000 | |
| Previous Owner | Jackson Pamela Sue | $75,000 |
Property History
| Date | Event | Price | Change | Sq Ft Price |
|---|---|---|---|---|
| 04/24/2018 04/24/18 | Sold | $1,140,000 | +8.7% | $633 / Sq Ft |
| 04/04/2018 04/04/18 | Pending | -- | -- | -- |
| 03/26/2018 03/26/18 | For Sale | $1,049,000 | +50.1% | $583 / Sq Ft |
| 08/28/2017 08/28/17 | Sold | $699,000 | 0.0% | $652 / Sq Ft |
| 08/10/2017 08/10/17 | Pending | -- | -- | -- |
| 08/10/2017 08/10/17 | For Sale | $699,000 | +30.7% | $652 / Sq Ft |
| 10/27/2014 10/27/14 | Sold | $535,000 | -99.0% | $499 / Sq Ft |
| 09/26/2014 09/26/14 | For Sale | $54,990,000 | -- | $51,297 / Sq Ft |
| 09/23/2014 09/23/14 | Pending | -- | -- | -- |
Tax History Compared to Growth
Tax History
| Year | Tax Paid | Tax Assessment Tax Assessment Total Assessment is a certain percentage of the fair market value that is determined by local assessors to be the total taxable value of land and additions on the property. | Land | Improvement |
|---|---|---|---|---|
| 2024 | $15,515 | $1,271,688 | $758,551 | $513,137 |
| 2023 | $15,212 | $1,246,754 | $743,678 | $503,076 |
| 2022 | $14,498 | $1,222,309 | $729,097 | $493,212 |
| 2021 | $14,322 | $1,198,343 | $714,801 | $483,542 |
| 2019 | $13,890 | $1,162,800 | $693,600 | $469,200 |
| 2018 | $8,515 | $699,000 | $559,200 | $139,800 |
| 2016 | $6,525 | $543,158 | $434,527 | $108,631 |
| 2015 | $6,428 | $535,000 | $428,000 | $107,000 |
| 2014 | $7,491 | $609,680 | $315,897 | $293,783 |
Agents Affiliated with this Home
-
Tina Smith

Seller's Agent in 2018
Tina Smith
Sotheby's International Realty
(818) 990-8700
7 in this area
39 Total Sales
-
Danielle Mihaljevich

Seller Co-Listing Agent in 2018
Danielle Mihaljevich
Sotheby's International Realty
(310) 795-6622
7 in this area
17 Total Sales
-

Buyer's Agent in 2018
Aaron McCarty
Redfin
15 Total Sales
-
S
Seller's Agent in 2014
S. Penny Dotson
No Firm Affiliation
Map
Source: The MLS
MLS Number: 18-326538
APN: 2417-005-019
- 5218 Auckland Ave
- 10443 Magnolia Blvd
- 5331 Cahuenga Blvd
- 5131 Strohm Ave
- 10340 Margate St
- 5263 Cartwright Ave
- 5335 Cartwright Ave Unit 3
- 5224 Denny Ave Unit 209
- 5512 Willowcrest Ave
- 906 N Ford St
- 1135 N Rose St
- 5516 Willowcrest Ave
- 5445 Cartwright Ave
- 5315 Riverton Ave
- 1200 N Valley St
- 5421 Denny Ave
- 4936 Strohm Ave
- 5335 Harmony Ave
- 5100 Riverton Ave Unit 14
- 5232 Satsuma Ave Unit 106
- 5259 Strohm Ave
- 5263 Strohm Ave
- 5251 Strohm Ave
- 5303 Strohm Ave
- 5245 Strohm Ave
- 5256 Auckland Ave
- 5258 Strohm Ave
- 5260 Auckland Ave
- 5250 Auckland Ave
- 5307 Strohm Ave
- 5241 Strohm Ave
- 5308 Auckland Ave
- 5256 Strohm Ave
- 5313 Strohm Ave
- 5237 Strohm Ave
- 5250 Strohm Ave
- 5242 Auckland Ave
- 5302 Strohm Ave
- 5244 Strohm Ave
- 5312 Auckland Ave
