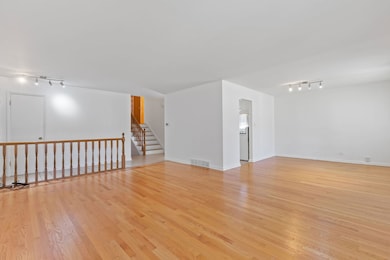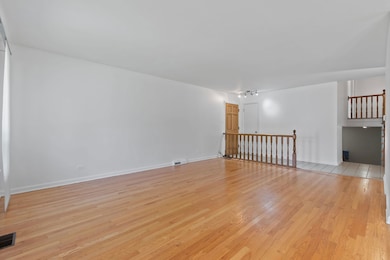526 Laramie Ave Wilmette, IL 60091
Highlights
- Wood Flooring
- Patio
- Laundry Room
- Marie Murphy School Rated A
- Living Room
- Shed
About This Home
Classic curb appeal attracts you to this brick Wilmette Mid-Century Modern split-level home. Sun filled East & West interior fill the spacious home with sunshine. Home is great for entertaining. Large living room and dining room and upper level have hardwood floors. Three roomy bedrooms with generous, oversized closets, full bath with double sink vanity. Lower level family/recreation room has access to large cement crawl space, full bath with walk in shower; Laundry/utility room has outside entrance with access to the patio, storage shed and back yard (presently an organic garden.) Convenient 3 car cement driveway. Avoca/Marie Murphy/New Trier Schools -Short walk to West Park and Wilmette Recreation Center. Near Edens Plaza Shopping Center, dining, schools, expressway, parks and recreation. Avoca/Marie Murphy K-8 and New Trier High School. "Great Opportunity" to either RENT OR PURCHASE.
Home Details
Home Type
- Single Family
Est. Annual Taxes
- $7,342
Year Built
- Built in 1964
Lot Details
- Lot Dimensions are 40 x 123.26
Home Design
- Split Level Home
- Brick Exterior Construction
- Asphalt Roof
- Concrete Perimeter Foundation
Interior Spaces
- 1,777 Sq Ft Home
- Family Room
- Living Room
- Dining Room
- Laundry Room
Kitchen
- Range
- Dishwasher
Flooring
- Wood
- Ceramic Tile
Bedrooms and Bathrooms
- 3 Bedrooms
- 3 Potential Bedrooms
- 2 Full Bathrooms
- Dual Sinks
- Separate Shower
Basement
- Basement Fills Entire Space Under The House
- Finished Basement Bathroom
Parking
- 3 Parking Spaces
- Driveway
- Parking Included in Price
Outdoor Features
- Patio
- Shed
Schools
- Avoca West Elementary School
- Marie Murphy Middle School
- New Trier Twp High School Northfield/Wi
Utilities
- Forced Air Heating and Cooling System
- Heating System Uses Natural Gas
- Lake Michigan Water
Community Details
- Pets up to 50 lbs
- Pet Deposit Required
- Dogs and Cats Allowed
Listing and Financial Details
- Property Available on 5/29/25
Map
Source: Midwest Real Estate Data (MRED)
MLS Number: 12378724
APN: 05-31-222-045-0000
- 542 Laramie Ave
- 1101 Juniper Terrace
- 920 Juniper Rd
- 1014 Indian Rd
- 1115 Hunter Rd
- 50 Glenview Rd
- 806 Lawler Ave
- 1037 Arbor Ln
- 34 Ardmore Ave
- 735 Lamon Ave
- 941 Harms Rd
- 630 Juniper Rd
- 3305 Old Glenview Rd Unit A
- 3528 Forest Ave
- 821 Harms Rd
- 118 Lockerbie Ln
- 810 Skokie Blvd Unit C
- 720 Beaver Rd
- 817 Hibbard Rd Unit D
- 319 Kilpatrick Ave
- 608 Lavergne Ave
- 821 Long Rd
- 634 Laporte Ave
- 823 Leclaire Ave
- 738 Lavergne Ave Unit H
- 706 Juniper Rd
- 3036 Highland Ave
- 822 Skokie Blvd Unit F
- 5400 Old Orchard Rd
- 10033 Frontage Rd Unit A
- 3001 Hartzell St Unit 1
- 5211 Old Orchard Rd
- 245 Sunset Dr
- 9725 Woods Dr Unit 512
- 9725 Woods Dr Unit 507
- 9715 Woods Dr Unit 805
- 9739 Woods Dr
- 9655 Woods Dr Unit 507
- 10117 Old Orchard Ct Unit 104
- 10104 Old Orchard Ct







