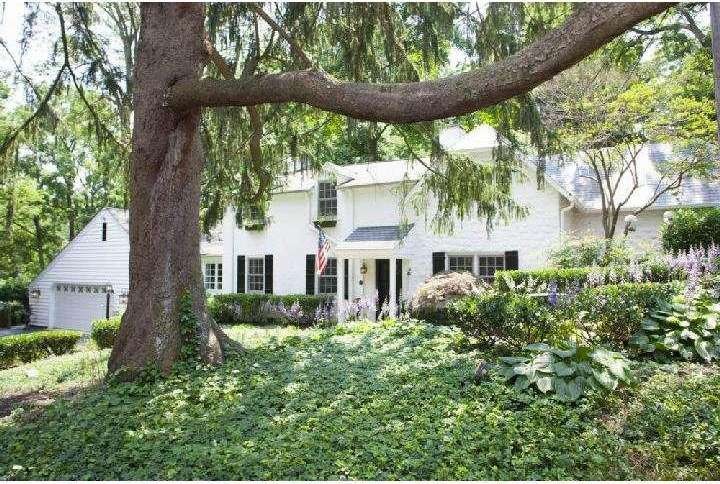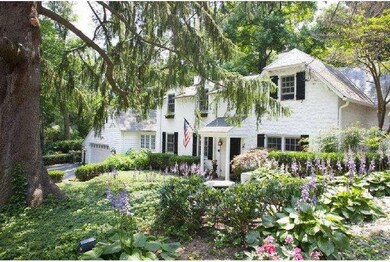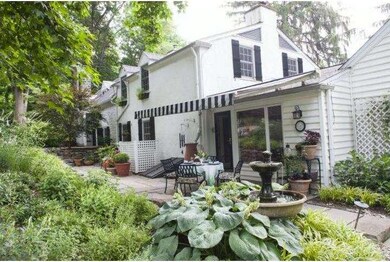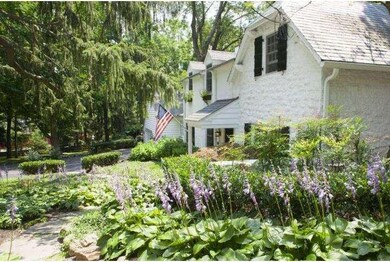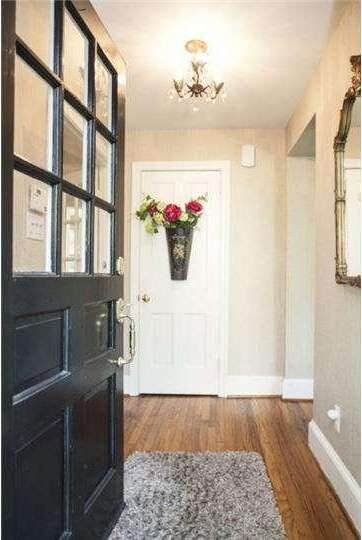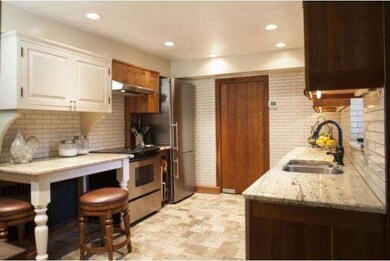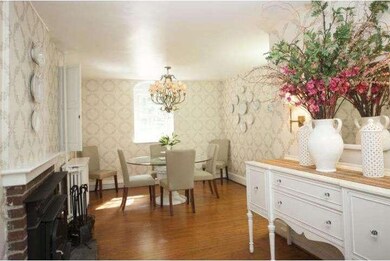
526 Sproul Rd Villanova, PA 19085
Highlights
- 1.43 Acre Lot
- Wood Burning Stove
- Wood Flooring
- Ithan Elementary School Rated A+
- Cathedral Ceiling
- Farmhouse Style Home
About This Home
As of August 2014Charming 1890 farmhouse set on a private 1.4 acre lot. Relax to the music of the water fountains on the professionally designed, multi-tiered stone terraces overlooking the beautiful backyard oasis. This traditional home features well-proportioned rooms, all with 2007 double-paned windows; as well as hardwood floors throughout, a renovated eat-in kitchen with granite counter tops, custom cabinetry, stainless steel appliances, and door to backyard terraces. Conveniently located across from Radnor Valley Country Club and just 5 minutes from Overbrook Country Club, Agnes Irwin School, Radnor Elementary, Notre Dame Academy, and Radnor High School. Ideally situated in the heart of the Main Line with local shopping centers, restaurants, the Radnor Trail, and Penn Medicine just minutes away. Architectural details include French doors, crown molding, and built in bookshelves in the living room, dining room and downstairs bathroom. Vermont Casting wood-burning fireplace inserts in both fireplaces on the first floor, dining room with window overlooking the terrace, renovated kitchen with Liebherr energy-efficient refrigerator, laundry room off kitchen with new washer/dryer, first floor family room with vaulted ceiling with beams, skylight and a wall of windows that overlooks the secluded backyard. Downstairs bedroom/office/study next to full bath ideal for first floor master, au pair/nanny or inlaw suite. On second floor you will find a bright, spacious master bedroom with built in cabinets, hardwood floors, his/her closets, professional lighting, and picture windows. Renovated upstairs bathroom overlooking the backyard "park" with marble floor with radiant heat, marble sink with custom cabinets, and white subway tiled glass shower with Grohe faucet. Three additional bedrooms on the second floor, each with unique features such as wainscoting, dormer windows, custom cabinetry, hidden cupboards, beadboard shelves, and hardwood floors. Large walk-in closet/pantry on second floor professionally designed by California Closets. Many other upgrades including a 5 year old furnace, a 3 year old Weil Maclean Boiler, a 5 year old roof, a brand new Bradford White Water Heater, a 3 year old stainless-steel Weber Grill Center, outdoor landscape lighting, Hunter Douglas cellular shades, matching garden shed, and a 20 ft x 30 ft deer fenced vegetable garden.
Last Agent to Sell the Property
Keller Williams Realty Devon-Wayne License #RS280595 Listed on: 07/08/2014

Home Details
Home Type
- Single Family
Est. Annual Taxes
- $9,585
Year Built
- Built in 1890
Lot Details
- 1.43 Acre Lot
Parking
- 2 Car Direct Access Garage
- 3 Open Parking Spaces
- Garage Door Opener
- Driveway
Home Design
- Farmhouse Style Home
- Slate Roof
- Stucco
Interior Spaces
- 2,658 Sq Ft Home
- Property has 2 Levels
- Cathedral Ceiling
- Ceiling Fan
- Skylights
- 2 Fireplaces
- Wood Burning Stove
- Brick Fireplace
- Family Room
- Living Room
- Dining Room
- Wood Flooring
- Attic Fan
- Home Security System
Kitchen
- Breakfast Area or Nook
- Self-Cleaning Oven
- Cooktop
- Dishwasher
- Disposal
Bedrooms and Bathrooms
- 5 Bedrooms
- En-Suite Primary Bedroom
- In-Law or Guest Suite
- 2 Full Bathrooms
- Walk-in Shower
Laundry
- Laundry Room
- Laundry on main level
Eco-Friendly Details
- Energy-Efficient Appliances
- Energy-Efficient Windows
Outdoor Features
- Patio
- Exterior Lighting
- Shed
Schools
- Ithan Elementary School
- Radnor Middle School
- Radnor High School
Utilities
- Central Air
- Heating System Uses Oil
- Electric Water Heater
- Cable TV Available
Community Details
- No Home Owners Association
Listing and Financial Details
- Tax Lot 101-000
- Assessor Parcel Number 36-04-02654-04
Ownership History
Purchase Details
Home Financials for this Owner
Home Financials are based on the most recent Mortgage that was taken out on this home.Purchase Details
Home Financials for this Owner
Home Financials are based on the most recent Mortgage that was taken out on this home.Purchase Details
Home Financials for this Owner
Home Financials are based on the most recent Mortgage that was taken out on this home.Similar Homes in the area
Home Values in the Area
Average Home Value in this Area
Purchase History
| Date | Type | Sale Price | Title Company |
|---|---|---|---|
| Deed | $659,000 | Dv Abstract Llc | |
| Deed | $665,000 | None Available | |
| Deed | $420,000 | Commonwealth Land Title Ins |
Mortgage History
| Date | Status | Loan Amount | Loan Type |
|---|---|---|---|
| Open | $315,000 | New Conventional | |
| Previous Owner | $532,000 | Adjustable Rate Mortgage/ARM | |
| Previous Owner | $66,500 | Credit Line Revolving | |
| Previous Owner | $417,000 | Unknown | |
| Previous Owner | $100,000 | Credit Line Revolving | |
| Previous Owner | $186,000 | Credit Line Revolving | |
| Previous Owner | $336,000 | Purchase Money Mortgage | |
| Closed | $63,000 | No Value Available |
Property History
| Date | Event | Price | Change | Sq Ft Price |
|---|---|---|---|---|
| 07/01/2023 07/01/23 | Rented | $4,000 | 0.0% | -- |
| 06/14/2023 06/14/23 | For Rent | $4,000 | +8.1% | -- |
| 10/01/2016 10/01/16 | Rented | $3,700 | -2.6% | -- |
| 09/19/2016 09/19/16 | Under Contract | -- | -- | -- |
| 08/25/2016 08/25/16 | For Rent | $3,800 | 0.0% | -- |
| 08/28/2014 08/28/14 | Sold | $665,000 | +0.9% | $250 / Sq Ft |
| 08/08/2014 08/08/14 | Pending | -- | -- | -- |
| 07/08/2014 07/08/14 | For Sale | $659,000 | -- | $248 / Sq Ft |
Tax History Compared to Growth
Tax History
| Year | Tax Paid | Tax Assessment Tax Assessment Total Assessment is a certain percentage of the fair market value that is determined by local assessors to be the total taxable value of land and additions on the property. | Land | Improvement |
|---|---|---|---|---|
| 2024 | $12,436 | $615,080 | $235,220 | $379,860 |
| 2023 | $11,943 | $615,080 | $235,220 | $379,860 |
| 2022 | $11,813 | $615,080 | $235,220 | $379,860 |
| 2021 | $18,974 | $615,080 | $235,220 | $379,860 |
| 2020 | $10,733 | $308,530 | $128,040 | $180,490 |
| 2019 | $10,430 | $308,530 | $128,040 | $180,490 |
| 2018 | $10,226 | $308,530 | $0 | $0 |
| 2017 | $10,011 | $308,530 | $0 | $0 |
| 2016 | $1,693 | $308,530 | $0 | $0 |
| 2015 | $1,693 | $308,530 | $0 | $0 |
| 2014 | $1,693 | $308,530 | $0 | $0 |
Agents Affiliated with this Home
-
Mark Rhodes
M
Seller's Agent in 2023
Mark Rhodes
Gryphon Real Estate
(610) 256-1582
4 Total Sales
-
Kathy Gubernick

Seller's Agent in 2016
Kathy Gubernick
Compass RE
(610) 772-1333
5 in this area
59 Total Sales
-
Julie O'Malley

Seller Co-Listing Agent in 2016
Julie O'Malley
Compass RE
(610) 637-4627
2 in this area
37 Total Sales
-
Tom Lowy

Seller's Agent in 2014
Tom Lowy
Keller Williams Realty Devon-Wayne
(610) 909-3432
1 in this area
66 Total Sales
-
Marni O'Riordan
M
Seller Co-Listing Agent in 2014
Marni O'Riordan
Keller Williams Realty Devon-Wayne
19 Total Sales
Map
Source: Bright MLS
MLS Number: 1002999894
APN: 36-04-02654-04
- 504 Chandler Ln
- 41 Greenwell Ln
- 0 Greenwell Ln
- 100 Radnor Ave
- 658 Conestoga Rd
- 215 S Spring Mill Rd
- 447 Conestoga Rd
- 353 Oak Terrace
- 414 Barclay Rd
- 635 S Ithan Ave
- 253 Ithan Creek Rd
- Lot 1A Iven Ave
- 221 S Aberdeen Ave
- 516 Brookside Ave
- 705 Church Rd
- 101 Highfield Rd
- 108 S Spring Mill Rd
- 845 Colony Ct
- 726 Darby Paoli Rd
- 747 Conestoga Rd
