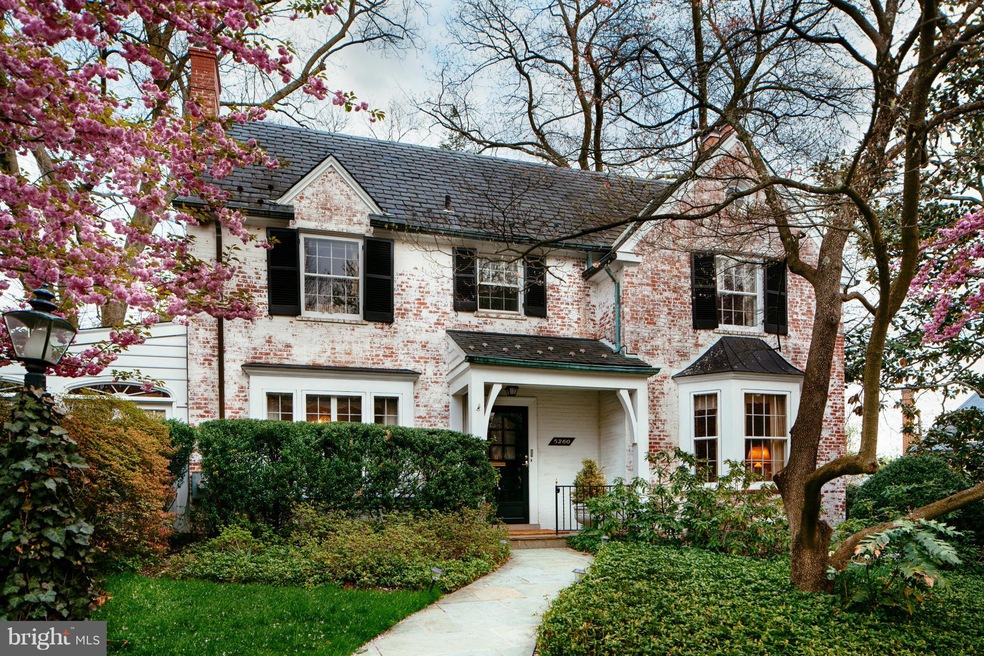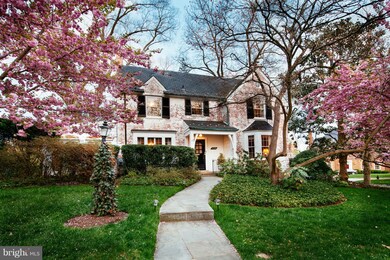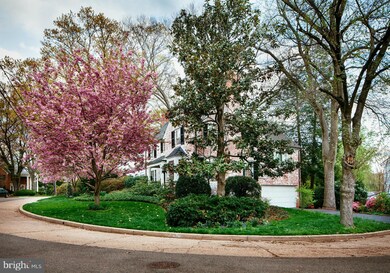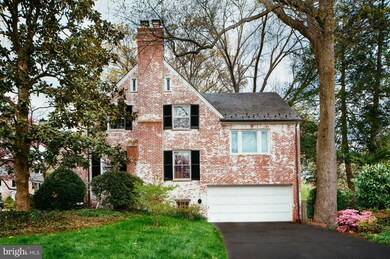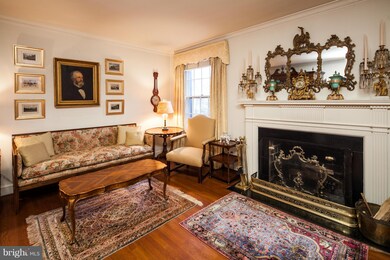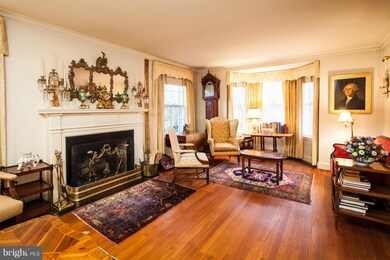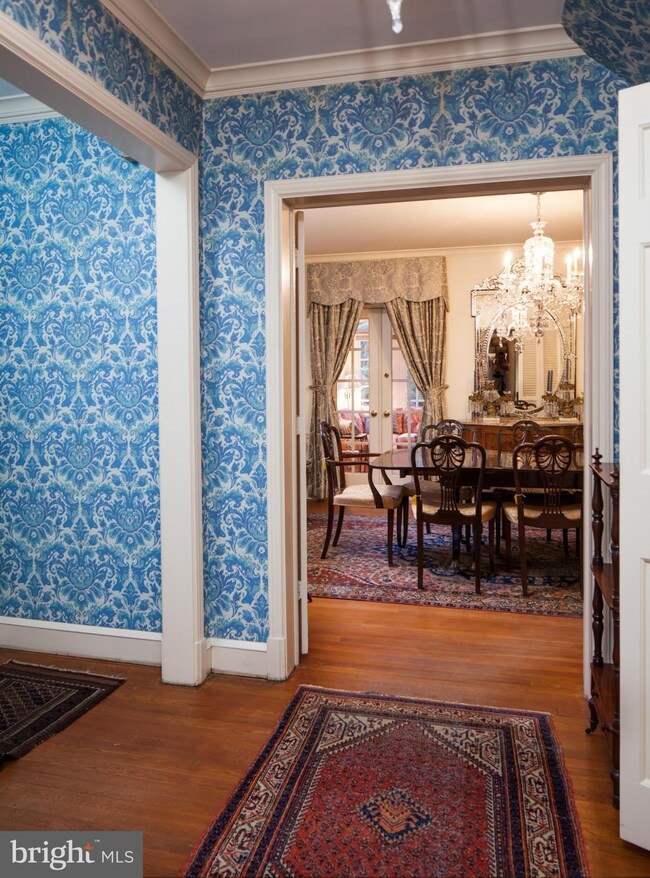
5260 Partridge Ln NW Washington, DC 20016
Kent NeighborhoodHighlights
- Colonial Architecture
- Traditional Floor Plan
- 2 Fireplaces
- Mann Elementary School Rated A
- Wood Flooring
- No HOA
About This Home
As of February 2024Elegant center hall Colonial located on a lovely cul-de-sac in Kent. Perfect for entertaining in the formal living/dining rooms or outside on the large fieldstone patio off the charming sunroom. This home features 5 bedrooms/3 baths upstairs; downstairs a rec room, wet bar and an au pair suite (1BR/1BA). Also 2 fireplaces, hardwood floors, and 2 car garage.
Last Agent to Sell the Property
TTR Sotheby's International Realty License #0225237812 Listed on: 04/27/2015

Home Details
Home Type
- Single Family
Est. Annual Taxes
- $13,642
Year Built
- Built in 1941
Lot Details
- 9,079 Sq Ft Lot
Parking
- 2 Car Attached Garage
- Garage Door Opener
Home Design
- Colonial Architecture
- Brick Exterior Construction
- Slate Roof
Interior Spaces
- Property has 3 Levels
- Traditional Floor Plan
- Built-In Features
- 2 Fireplaces
- Window Treatments
- Dining Area
- Wood Flooring
- Monitored
Kitchen
- Butlers Pantry
- Gas Oven or Range
- Extra Refrigerator or Freezer
- Dishwasher
- Disposal
Bedrooms and Bathrooms
- 6 Bedrooms
- En-Suite Bathroom
- 4 Full Bathrooms
Laundry
- Dryer
- Washer
Basement
- Connecting Stairway
- Rear and Side Entry
- Basement with some natural light
Utilities
- Cooling System Utilizes Natural Gas
- Forced Air Heating and Cooling System
- Natural Gas Water Heater
Community Details
- No Home Owners Association
- Kent Subdivision
Listing and Financial Details
- Tax Lot 36
- Assessor Parcel Number 1447//0036
Ownership History
Purchase Details
Home Financials for this Owner
Home Financials are based on the most recent Mortgage that was taken out on this home.Purchase Details
Home Financials for this Owner
Home Financials are based on the most recent Mortgage that was taken out on this home.Purchase Details
Home Financials for this Owner
Home Financials are based on the most recent Mortgage that was taken out on this home.Similar Homes in Washington, DC
Home Values in the Area
Average Home Value in this Area
Purchase History
| Date | Type | Sale Price | Title Company |
|---|---|---|---|
| Deed | $3,447,500 | First American Title Insurance | |
| Special Warranty Deed | $3,250,000 | Paragon Title & Escrow Co | |
| Special Warranty Deed | $1,675,000 | -- |
Mortgage History
| Date | Status | Loan Amount | Loan Type |
|---|---|---|---|
| Open | $1,000,000 | New Conventional | |
| Closed | $2,447,500 | New Conventional | |
| Previous Owner | $2,887,750 | New Conventional | |
| Previous Owner | $1,500,000 | Adjustable Rate Mortgage/ARM | |
| Previous Owner | $1,340,000 | New Conventional |
Property History
| Date | Event | Price | Change | Sq Ft Price |
|---|---|---|---|---|
| 02/09/2024 02/09/24 | Sold | $3,447,500 | -1.4% | $679 / Sq Ft |
| 01/07/2024 01/07/24 | Pending | -- | -- | -- |
| 11/28/2023 11/28/23 | Price Changed | $3,495,000 | -2.8% | $689 / Sq Ft |
| 11/03/2023 11/03/23 | For Sale | $3,595,000 | +10.6% | $708 / Sq Ft |
| 06/30/2021 06/30/21 | Sold | $3,250,000 | -4.4% | $805 / Sq Ft |
| 06/05/2021 06/05/21 | Pending | -- | -- | -- |
| 06/02/2021 06/02/21 | For Sale | $3,400,000 | +103.0% | $842 / Sq Ft |
| 07/22/2015 07/22/15 | Sold | $1,675,000 | -6.7% | $402 / Sq Ft |
| 06/29/2015 06/29/15 | Pending | -- | -- | -- |
| 04/27/2015 04/27/15 | For Sale | $1,795,000 | -- | $431 / Sq Ft |
Tax History Compared to Growth
Tax History
| Year | Tax Paid | Tax Assessment Tax Assessment Total Assessment is a certain percentage of the fair market value that is determined by local assessors to be the total taxable value of land and additions on the property. | Land | Improvement |
|---|---|---|---|---|
| 2024 | $26,859 | $3,159,870 | $1,049,990 | $2,109,880 |
| 2023 | $26,265 | $3,089,940 | $1,016,120 | $2,073,820 |
| 2022 | $16,356 | $1,924,250 | $962,830 | $961,420 |
| 2021 | $15,995 | $1,881,760 | $958,020 | $923,740 |
| 2020 | $15,481 | $1,821,310 | $916,340 | $904,970 |
| 2019 | $15,366 | $1,807,740 | $908,440 | $899,300 |
| 2018 | $14,877 | $1,750,280 | $0 | $0 |
| 2017 | $14,726 | $1,732,460 | $0 | $0 |
| 2016 | $14,310 | $1,683,540 | $0 | $0 |
| 2015 | $13,391 | $1,646,830 | $0 | $0 |
| 2014 | $13,046 | $1,605,000 | $0 | $0 |
Agents Affiliated with this Home
-
Honor Ingersoll

Seller's Agent in 2024
Honor Ingersoll
TTR Sotheby's International Realty
(202) 297-9681
3 in this area
43 Total Sales
-
Matt McCormick

Seller Co-Listing Agent in 2024
Matt McCormick
TTR Sotheby's International Realty
(202) 365-5883
2 in this area
51 Total Sales
-
Louis Cardenas

Buyer's Agent in 2024
Louis Cardenas
TTR Sotheby's International Realty
(202) 669-4083
3 in this area
88 Total Sales
-
Shari Gronvall

Seller's Agent in 2021
Shari Gronvall
Compass
(202) 360-7648
2 in this area
84 Total Sales
-
Bowen Billups

Seller's Agent in 2015
Bowen Billups
TTR Sotheby's International Realty
(202) 431-4052
51 Total Sales
-
Brian Smith

Seller Co-Listing Agent in 2015
Brian Smith
Compass
(202) 412-4668
1 in this area
49 Total Sales
Map
Source: Bright MLS
MLS Number: 1001338195
APN: 1447-0036
- 5244 Watson St NW
- 5181 Watson St NW
- 5726 Macarthur Blvd NW
- 5725 Sherier Place NW
- 5108 Macomb St NW
- 5609 Sherier Place NW
- 5526 Macarthur Blvd NW
- 5816 Macarthur Blvd NW
- 5711 Potomac Ave NW
- 5056 Macomb St NW
- 5213 Cathedral Ave NW
- 5127 Cathedral Ave NW
- 5504 Sherier Place NW
- 5122 Cathedral Ave NW
- 3127 51st Place NW
- 5045 Millwood Ln NW
- 5361 Sherier Place NW
- 5022 Cathedral Ave NW
- 5017 Klingle St NW
- 5431 Potomac Ave NW
