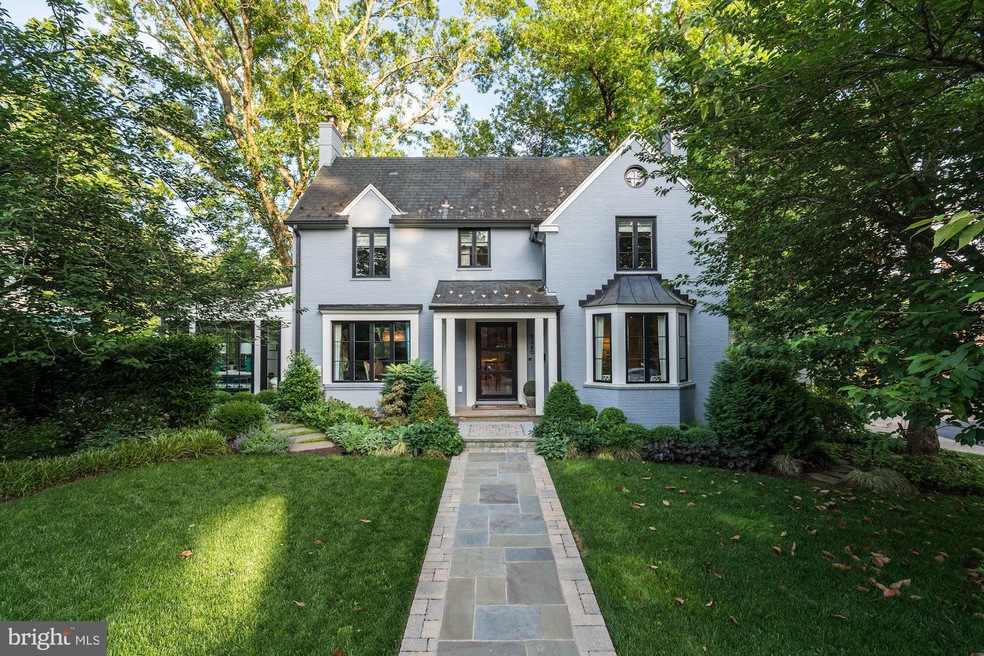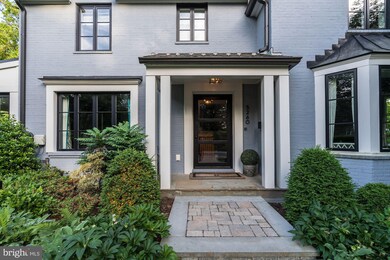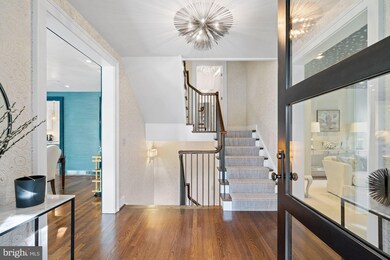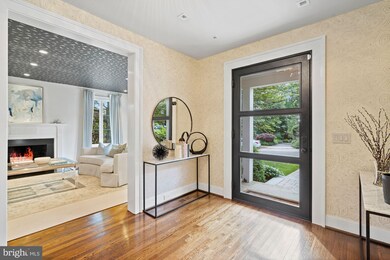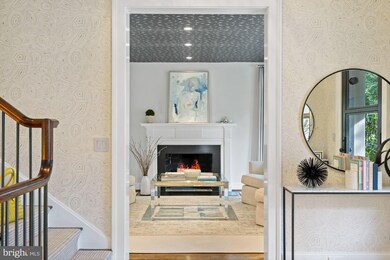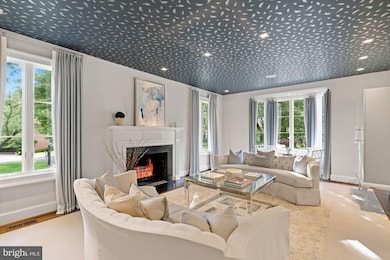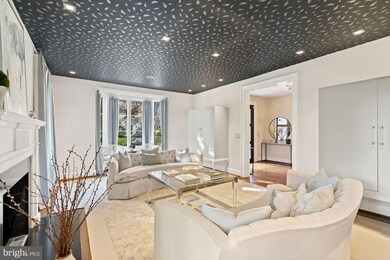
5260 Partridge Ln NW Washington, DC 20016
Kent NeighborhoodHighlights
- Traditional Architecture
- 2 Fireplaces
- Den
- Mann Elementary School Rated A
- No HOA
- 1 Car Attached Garage
About This Home
As of February 2024Welcome to this amazing home located on one of the most beautiful and coveted cul de sac streets in all of Washington, DC! Architectural Digest worthy. This custom 5 bedroom, 5 ½ bathroom home has been completely redesigned and renovated from top to bottom, with no expenses spared. The stunning gourmet kitchen with built-in banquette seating features Thermador appliances, marble countertops, nugget ice-maker, and beverage refrigerator. Each of the five bedrooms has an en-suite bathroom. The spacious owner suite features an incredible Thassos marble bathroom with steam shower and Porcelanosa soaking tub. All of the bathrooms feature Architectural Ceramics' tile. The walk-out basement features a multifunctional en-suite bedroom with custom built-in Murphy bed. The basement is completed with a family room, laundry room and custom wine storage. Other advanced features include a Control4 house system with integrated Sonos sound and security system and a full capacity house generator. Custom, high-end window treatments, wallpapers, lighting and carpets throughout. The private, completely fenced-in outdoor space includes a large flagstone patio, complete with an outdoor built-in kitchen with refrigerator drawers, custom lighting and sound system, fire pit and fountain. The outdoor spaces are completed with a turf yard and a kids’ play house. The side yard was designed for easy viewing of the cul-de-sac with built-in basketball hoop and ball return. This beautiful, turn-key house has it all. Move right into this oasis on an idyllic street.
Home Details
Home Type
- Single Family
Est. Annual Taxes
- $15,481
Year Built
- Built in 1941
Lot Details
- 9,079 Sq Ft Lot
Parking
- 1 Car Attached Garage
- Parking Storage or Cabinetry
- Side Facing Garage
Home Design
- Traditional Architecture
Interior Spaces
- 2 Fireplaces
- Den
- Basement
- Interior Basement Entry
Bedrooms and Bathrooms
Utilities
- Central Air
- Heat Pump System
- Natural Gas Water Heater
Community Details
- No Home Owners Association
- Kent Subdivision
- Property has 5 Levels
Listing and Financial Details
- Tax Lot 36
- Assessor Parcel Number 1447//0036
Ownership History
Purchase Details
Home Financials for this Owner
Home Financials are based on the most recent Mortgage that was taken out on this home.Purchase Details
Home Financials for this Owner
Home Financials are based on the most recent Mortgage that was taken out on this home.Purchase Details
Home Financials for this Owner
Home Financials are based on the most recent Mortgage that was taken out on this home.Similar Homes in Washington, DC
Home Values in the Area
Average Home Value in this Area
Purchase History
| Date | Type | Sale Price | Title Company |
|---|---|---|---|
| Deed | $3,447,500 | First American Title Insurance | |
| Special Warranty Deed | $3,250,000 | Paragon Title & Escrow Co | |
| Special Warranty Deed | $1,675,000 | -- |
Mortgage History
| Date | Status | Loan Amount | Loan Type |
|---|---|---|---|
| Open | $1,000,000 | New Conventional | |
| Closed | $2,447,500 | New Conventional | |
| Previous Owner | $2,887,750 | New Conventional | |
| Previous Owner | $1,500,000 | Adjustable Rate Mortgage/ARM | |
| Previous Owner | $1,340,000 | New Conventional |
Property History
| Date | Event | Price | Change | Sq Ft Price |
|---|---|---|---|---|
| 02/09/2024 02/09/24 | Sold | $3,447,500 | -1.4% | $679 / Sq Ft |
| 01/07/2024 01/07/24 | Pending | -- | -- | -- |
| 11/28/2023 11/28/23 | Price Changed | $3,495,000 | -2.8% | $689 / Sq Ft |
| 11/03/2023 11/03/23 | For Sale | $3,595,000 | +10.6% | $708 / Sq Ft |
| 06/30/2021 06/30/21 | Sold | $3,250,000 | -4.4% | $805 / Sq Ft |
| 06/05/2021 06/05/21 | Pending | -- | -- | -- |
| 06/02/2021 06/02/21 | For Sale | $3,400,000 | +103.0% | $842 / Sq Ft |
| 07/22/2015 07/22/15 | Sold | $1,675,000 | -6.7% | $402 / Sq Ft |
| 06/29/2015 06/29/15 | Pending | -- | -- | -- |
| 04/27/2015 04/27/15 | For Sale | $1,795,000 | -- | $431 / Sq Ft |
Tax History Compared to Growth
Tax History
| Year | Tax Paid | Tax Assessment Tax Assessment Total Assessment is a certain percentage of the fair market value that is determined by local assessors to be the total taxable value of land and additions on the property. | Land | Improvement |
|---|---|---|---|---|
| 2024 | $26,859 | $3,159,870 | $1,049,990 | $2,109,880 |
| 2023 | $26,265 | $3,089,940 | $1,016,120 | $2,073,820 |
| 2022 | $16,356 | $1,924,250 | $962,830 | $961,420 |
| 2021 | $15,995 | $1,881,760 | $958,020 | $923,740 |
| 2020 | $15,481 | $1,821,310 | $916,340 | $904,970 |
| 2019 | $15,366 | $1,807,740 | $908,440 | $899,300 |
| 2018 | $14,877 | $1,750,280 | $0 | $0 |
| 2017 | $14,726 | $1,732,460 | $0 | $0 |
| 2016 | $14,310 | $1,683,540 | $0 | $0 |
| 2015 | $13,391 | $1,646,830 | $0 | $0 |
| 2014 | $13,046 | $1,605,000 | $0 | $0 |
Agents Affiliated with this Home
-
Honor Ingersoll

Seller's Agent in 2024
Honor Ingersoll
TTR Sotheby's International Realty
(202) 297-9681
3 in this area
43 Total Sales
-
Matt McCormick

Seller Co-Listing Agent in 2024
Matt McCormick
TTR Sotheby's International Realty
(202) 365-5883
2 in this area
51 Total Sales
-
Louis Cardenas

Buyer's Agent in 2024
Louis Cardenas
TTR Sotheby's International Realty
(202) 669-4083
3 in this area
88 Total Sales
-
Shari Gronvall

Seller's Agent in 2021
Shari Gronvall
Compass
(202) 360-7648
2 in this area
84 Total Sales
-
Bowen Billups

Seller's Agent in 2015
Bowen Billups
TTR Sotheby's International Realty
(202) 431-4052
51 Total Sales
-
Brian Smith

Seller Co-Listing Agent in 2015
Brian Smith
Compass
(202) 412-4668
1 in this area
49 Total Sales
Map
Source: Bright MLS
MLS Number: DCDC524204
APN: 1447-0036
- 5244 Watson St NW
- 5181 Watson St NW
- 5726 Macarthur Blvd NW
- 5725 Sherier Place NW
- 5108 Macomb St NW
- 5609 Sherier Place NW
- 5526 Macarthur Blvd NW
- 5816 Macarthur Blvd NW
- 5711 Potomac Ave NW
- 5056 Macomb St NW
- 5213 Cathedral Ave NW
- 5127 Cathedral Ave NW
- 5504 Sherier Place NW
- 5122 Cathedral Ave NW
- 3127 51st Place NW
- 5045 Millwood Ln NW
- 5361 Sherier Place NW
- 5022 Cathedral Ave NW
- 5017 Klingle St NW
- 5431 Potomac Ave NW
