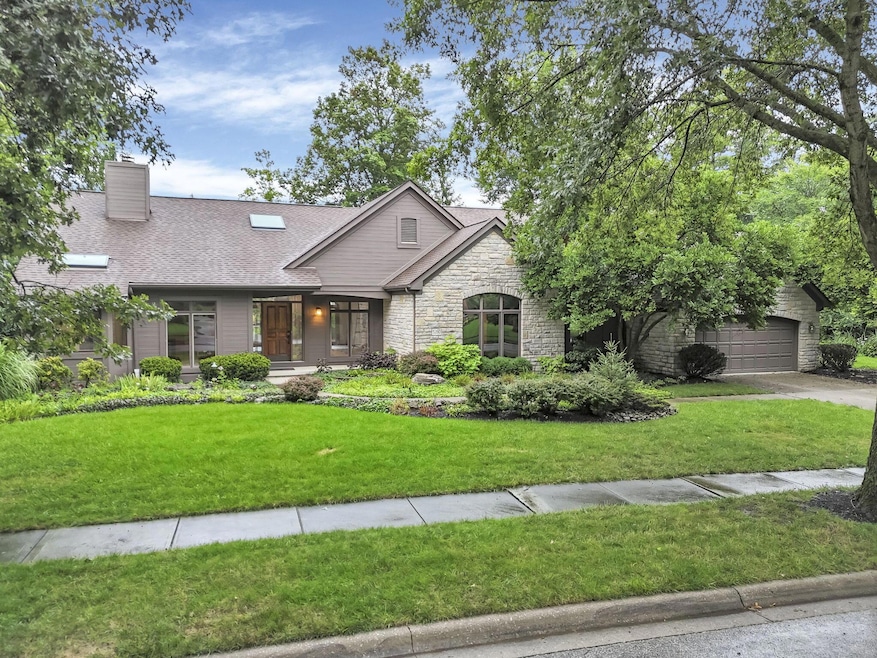
5260 Reserve Dr Dublin, OH 43017
Estimated payment $5,265/month
Highlights
- Very Popular Property
- Deck
- Ranch Style House
- Mary Emma Bailey Elementary School Rated A+
- Multiple Fireplaces
- Heated Sun or Florida Room
About This Home
Custom-built in 1989, this stunning ranch in The Reserve of Dublin blends timeless architecture with light-filled, open spaces. The exterior showcases real Northshore limestone and solid wood siding creating a classic elegant exterior, while large windows and skylights throughout invite natural light into every room. Offering 3,527 sq. ft., the home features 3 bedrooms, 2.5 baths, and comfortable design details. The open living and dining room boasts elevated ceiling heights and walls of glass, creating a seamless connection to the outdoors. A private study with built-in bookshelves and a stone fireplace adjoins the spacious owner's suite, which offers a walk-in closet, access to a private deck, and serene views. The kitchen opens to a large family room and a step-down four-season room, both accented by vaulted ceilings, custom built-ins, a second stone fireplace, and floor-to-ceiling windows. Two additional bedrooms are tucked away for privacy, each with generous closet space. A large first-floor laundry sits just off the garage. The lower level provides versatile living with a third fireplace, custom bar, and abundant unfinished storage with shelving and cabinetry. Outdoor living enhanced with a wraparound deck, paver patio, and lush landscaping with irrigation all on a generously sized corner lot. This exceptional home combines comfort, craftsmanship, and a premier Dublin location close to the Muirfield Vilage Golf Club, Shoppes at Shawnee Hills, Columbus Zoo, and minutes to Historic Dublin and Bridge Park areas.
Home Details
Home Type
- Single Family
Est. Annual Taxes
- $13,491
Year Built
- Built in 1989
Lot Details
- 0.47 Acre Lot
- Irrigation
HOA Fees
- $58 Monthly HOA Fees
Parking
- 2 Car Attached Garage
Home Design
- Ranch Style House
- Block Foundation
- Wood Siding
- Stone Exterior Construction
Interior Spaces
- 3,527 Sq Ft Home
- Multiple Fireplaces
- Insulated Windows
- Family Room
- Heated Sun or Florida Room
- Laundry on main level
Kitchen
- Electric Range
- Dishwasher
Flooring
- Carpet
- Ceramic Tile
Bedrooms and Bathrooms
- 3 Main Level Bedrooms
- Garden Bath
Basement
- Partial Basement
- Recreation or Family Area in Basement
- Crawl Space
Outdoor Features
- Deck
- Patio
Utilities
- Forced Air Heating and Cooling System
- Heating System Uses Gas
Community Details
- Association Phone (614) 914-0636
- Jason Ott HOA
Listing and Financial Details
- Assessor Parcel Number 273-004805
Map
Home Values in the Area
Average Home Value in this Area
Tax History
| Year | Tax Paid | Tax Assessment Tax Assessment Total Assessment is a certain percentage of the fair market value that is determined by local assessors to be the total taxable value of land and additions on the property. | Land | Improvement |
|---|---|---|---|---|
| 2024 | $13,491 | $203,320 | $47,250 | $156,070 |
| 2023 | $13,307 | $203,320 | $47,250 | $156,070 |
| 2022 | $12,683 | $176,620 | $28,880 | $147,740 |
| 2021 | $12,713 | $176,620 | $28,880 | $147,740 |
| 2020 | $12,821 | $176,620 | $28,880 | $147,740 |
| 2019 | $13,135 | $160,020 | $26,250 | $133,770 |
| 2018 | $6,601 | $160,020 | $26,250 | $133,770 |
| 2017 | $12,267 | $160,020 | $26,250 | $133,770 |
| 2016 | $13,042 | $159,710 | $37,660 | $122,050 |
| 2015 | $6,563 | $159,710 | $37,660 | $122,050 |
| 2014 | $13,142 | $159,710 | $37,660 | $122,050 |
| 2013 | $6,369 | $152,110 | $35,875 | $116,235 |
Property History
| Date | Event | Price | Change | Sq Ft Price |
|---|---|---|---|---|
| 08/11/2025 08/11/25 | For Sale | $749,500 | -- | $213 / Sq Ft |
Purchase History
| Date | Type | Sale Price | Title Company |
|---|---|---|---|
| Interfamily Deed Transfer | -- | None Available | |
| Executors Deed | $440,000 | Esquire Title | |
| Interfamily Deed Transfer | -- | -- | |
| Warranty Deed | -- | Franklin Abstract | |
| Warranty Deed | $362,500 | Franklin Abstract |
Mortgage History
| Date | Status | Loan Amount | Loan Type |
|---|---|---|---|
| Open | $220,000 | No Value Available | |
| Previous Owner | $225,000 | No Value Available |
Similar Homes in the area
Source: Columbus and Central Ohio Regional MLS
MLS Number: 225030234
APN: 273-004805
- 8500 Stonechat Loop
- 5328 Hawthornden Ct
- 8613 Kirkhill Ct
- 8660 Birgham Ct S
- 8458 Invergordon Ct
- 4688 Vista Ridge Dr
- 4800 Deer Run Dr
- 8565 Dunsinane Dr
- 5774 Strathmore Ln Unit 31
- 5769 Royal Lytham Ct
- 8455 Dunsinane Dr
- 5767 Loch Maree Ct
- 5842 Moray Ct
- 5518 Aryshire Ct
- 8221 Inistork Ct
- 8500 Gullane Ct
- 7744 Heatherwood Ln
- 5900 Saint Fillans Ct E
- 7937 Clark Ave Unit 38
- 8025 Inistork Dr
- 5774 Strathmore Ln Unit 31
- 5816 Leven Links Ct
- 5400 Asherton Blvd
- 8123 Shannon Glen Blvd
- 9927 Gleneagle Place
- 4600 Emerald Lakes Blvd
- 7647 Windsor Dr
- 7664 Scioto Crossing Blvd Unit 41
- 4066 Greensview Dr
- 6251 Tara Hill Dr
- 3900 Suffolk Dr
- 6930 Avery Rd
- 8150 Grant Dr
- 7519 Barrister Dr
- 4272 Mccune Ave
- 6745 Longshore St Unit 507
- 2677 Collinford Dr
- 105 N Riverview St Unit 215
- 6652-6680 Riverside Dr
- 6255 Craughwell Ln Unit 6255






