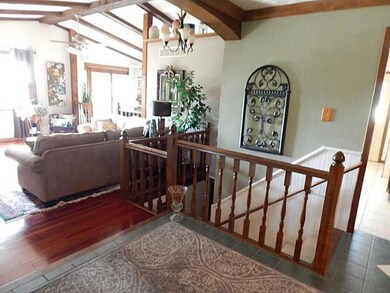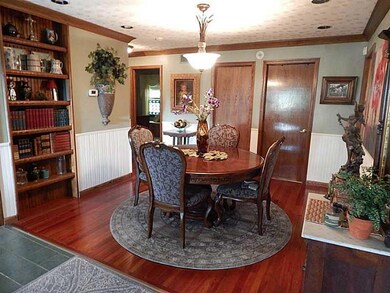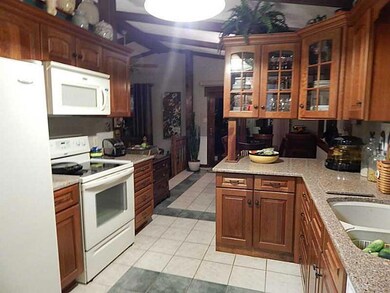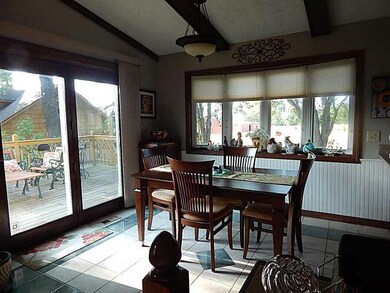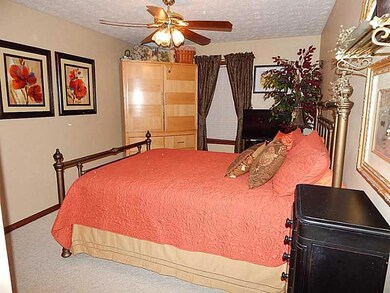
5265 E Edgewood Ave Indianapolis, IN 46237
South Emerson NeighborhoodEstimated Value: $587,000 - $732,000
Highlights
- 3 Acre Lot
- Mature Trees
- Deck
- Franklin Central High School Rated A-
- Fireplace in Primary Bedroom
- Ranch Style House
About This Home
As of December 20156-8 BRs & 5 baths! One of A Kind!-3800 sq ft (in BLC upper 1500 is LL walkout); Potential 3 living areas: in-law quarters or rental; Cherry cabinets, hardwoods, New roof; newer HVAC; 3 frplc inc. master; LLevel FR w/fireplace, bar area, poss. 2 BRs or bonus rooms; office area; half bath (tub easy install) PLUS there is apartment over garage 900 sq ft w/2 BRs, full kitchen, bath and LR; 3 car garage has own bath too! 3 ac plus Barn; all fenced & gated; only 24 pics here--go to website for more
Last Agent to Sell the Property
Your Realty Link, LLC Brokerage Email: janet@yourrealtylink.com License #RB14037751 Listed on: 08/01/2015
Home Details
Home Type
- Single Family
Est. Annual Taxes
- $3,108
Year Built
- Built in 1978
Lot Details
- 3 Acre Lot
- Mature Trees
Parking
- 3 Car Detached Garage
- Workshop in Garage
- Garage Door Opener
Home Design
- Ranch Style House
- Block Foundation
- Stone
Interior Spaces
- Woodwork
- Tray Ceiling
- Paddle Fans
- Gas Log Fireplace
- Bay Window
- Family Room with Fireplace
- 3 Fireplaces
- Living Room with Fireplace
- Wood Flooring
Kitchen
- Electric Cooktop
- Built-In Microwave
- Dishwasher
- Disposal
Bedrooms and Bathrooms
- 5 Bedrooms
- Fireplace in Primary Bedroom
- Walk-In Closet
- In-Law or Guest Suite
Laundry
- Laundry on upper level
- Dryer
- Washer
Finished Basement
- Walk-Out Basement
- Sump Pump
- Basement Lookout
Outdoor Features
- Deck
- Gazebo
Utilities
- Forced Air Heating System
- Heating System Uses Gas
- Well
- Gas Water Heater
Community Details
- No Home Owners Association
Listing and Financial Details
- Assessor Parcel Number 491510109006000300
Ownership History
Purchase Details
Home Financials for this Owner
Home Financials are based on the most recent Mortgage that was taken out on this home.Purchase Details
Purchase Details
Home Financials for this Owner
Home Financials are based on the most recent Mortgage that was taken out on this home.Purchase Details
Purchase Details
Home Financials for this Owner
Home Financials are based on the most recent Mortgage that was taken out on this home.Similar Homes in the area
Home Values in the Area
Average Home Value in this Area
Purchase History
| Date | Buyer | Sale Price | Title Company |
|---|---|---|---|
| Cox Leeann M | -- | None Available | |
| Schultz Richard M | -- | None Available | |
| Schultz Richard | -- | None Available | |
| Us Bank Na | $285,000 | None Available | |
| Lovrecic Marc A | -- | Archer Land Title |
Mortgage History
| Date | Status | Borrower | Loan Amount |
|---|---|---|---|
| Open | Cox Leeann M | $96,700 | |
| Open | Cox Leeann M | $365,000 | |
| Previous Owner | Schultz Richard M | $100,299 | |
| Previous Owner | Schultz Richard M | $87,037 | |
| Previous Owner | Schultz Richard | $89,000 | |
| Previous Owner | Schultz Richard | $248,045 | |
| Previous Owner | Lovrecic Marc A | $280,000 | |
| Previous Owner | Lovrecic Marc A | $70,000 |
Property History
| Date | Event | Price | Change | Sq Ft Price |
|---|---|---|---|---|
| 04/15/2016 04/15/16 | Off Market | $365,000 | -- | -- |
| 12/16/2015 12/16/15 | Sold | $365,000 | 0.0% | $98 / Sq Ft |
| 12/01/2015 12/01/15 | Off Market | $365,000 | -- | -- |
| 10/26/2015 10/26/15 | Price Changed | $379,900 | -2.6% | $102 / Sq Ft |
| 08/01/2015 08/01/15 | For Sale | $389,900 | -- | $104 / Sq Ft |
Tax History Compared to Growth
Tax History
| Year | Tax Paid | Tax Assessment Tax Assessment Total Assessment is a certain percentage of the fair market value that is determined by local assessors to be the total taxable value of land and additions on the property. | Land | Improvement |
|---|---|---|---|---|
| 2024 | $6,619 | $607,200 | $34,600 | $572,600 |
| 2023 | $6,619 | $610,000 | $33,800 | $576,200 |
| 2022 | $6,741 | $610,000 | $33,800 | $576,200 |
| 2021 | $5,364 | $480,300 | $32,600 | $447,700 |
| 2020 | $4,488 | $397,700 | $32,600 | $365,100 |
| 2019 | $4,444 | $393,200 | $28,100 | $365,100 |
| 2018 | $4,296 | $380,200 | $28,200 | $352,000 |
| 2017 | $4,257 | $377,200 | $28,700 | $348,500 |
| 2016 | $4,261 | $378,400 | $28,900 | $349,500 |
| 2014 | $3,110 | $282,700 | $26,600 | $256,100 |
| 2013 | $3,014 | $282,100 | $26,000 | $256,100 |
Agents Affiliated with this Home
-
Janet Giles

Seller's Agent in 2015
Janet Giles
Your Realty Link, LLC
(317) 997-7404
3 in this area
104 Total Sales
-
Mike Mills

Buyer's Agent in 2015
Mike Mills
F.C. Tucker Company
(317) 590-4646
107 Total Sales
Map
Source: MIBOR Broker Listing Cooperative®
MLS Number: 21368458
APN: 49-15-10-109-006.000-300
- 6117 Arctic Cir
- 5347 Sampson Dr
- 6044 Shallow Creek Ln
- 5350 Chico Grey Dr
- 6231 Amber Creek Ln Unit 312
- 5326 Brazos Dr
- 5617 S Emerson Ave
- 5762 Overcrest Dr
- 5746 Overcrest Dr
- 5711 Bradston Way
- 5713 Bradston Way
- 5415 Wagon Wheel Trail
- 5416 Straw Hat Dr
- 6518 Jade Stream Ct Unit 312
- 6526 Jade Stream Ct Unit 309
- 5839 Quail Run Dr
- 6445 Silverton Way
- 6517 Emerald Hill Ct Unit 312
- 5850 Bradston Way
- 6516 Emerald Hill Ct Unit 310
- 5265 E Edgewood Ave
- 5245 E Edgewood Ave
- 5243 E Edgewood Ave
- 6016 Simien Rd
- 5226 E Edgewood Ave
- 6026 Simien Rd
- 6036 Simien Rd
- 5219 E Edgewood Ave
- 6044 Simien Rd
- 5302 E Edgewood Ave
- 5220 E Edgewood Ave
- 6054 Simien Rd
- 6101 Limestone Dr
- 5210 E Edgewood Ave
- 5314 E Edgewood Ave
- 6102 Limestone Dr
- 6106 Simien Rd
- 5159 E Edgewood Ave
- 6025 Simien Rd
- 6015 Simien Rd

