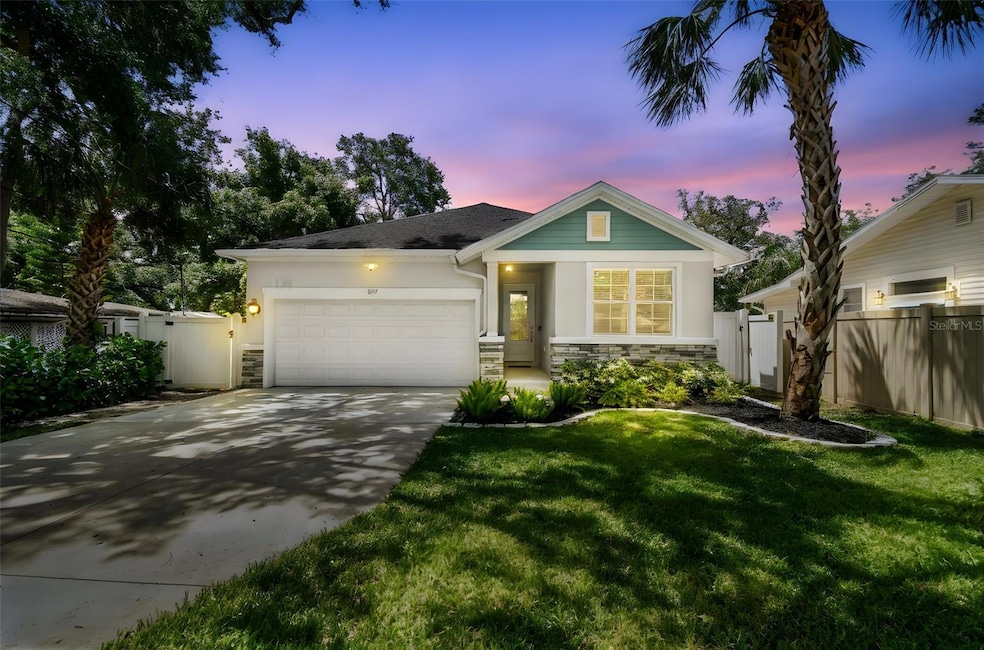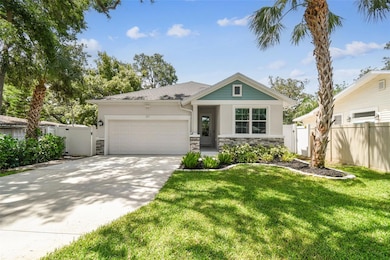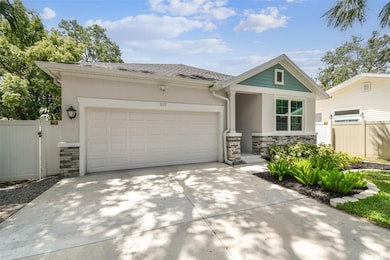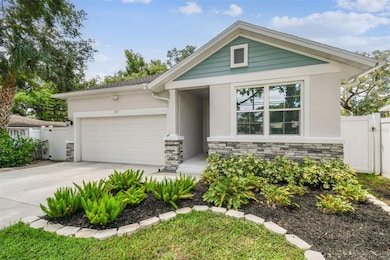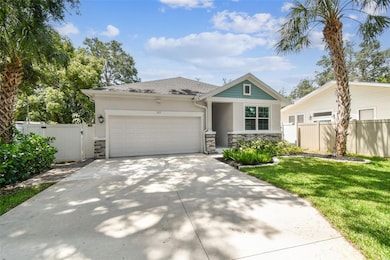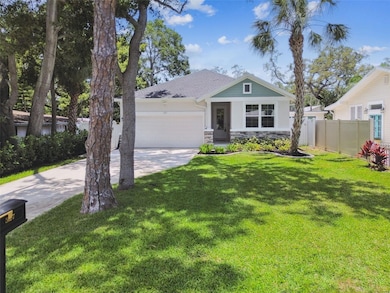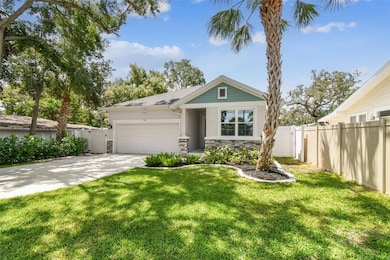
527 Bay St Dunedin, FL 34698
Downtown Dunedin NeighborhoodEstimated payment $5,746/month
Highlights
- Very Popular Property
- View of Trees or Woods
- Coastal Architecture
- Oak Trees
- Open Floorplan
- 1-minute walk to Elizabeth Skinner-Jackson Park
About This Home
Location, location, location - Discover this highly desirable single-story ranch-style home just a short stroll from Downtown Dunedin, one block north of the revitalized Skinner Blvd and one block east of the Pinellas Bike Trail. Sitting on a spacious 50 x 144 lot, it is beautifully landscaped and enclosed with a white vinyl fence on a quiet, tree-lined street. The Skinner Blvd upgrade to complete early 2026, reduces four lanes to two, and adds roundabouts, bike lanes, and pedestrian crossings. New Construction, upgrades and luxury features – Built in 2023, this home features modern luxury, safety and convenience features including ten foot ceilings throughout, hurricane-rated windows and doors, stylish light fixtures and fans, privacy hedge, paved areas, gutters, and a powerful Duramax 12,000 Watt generator wired through a transfer switch for full house backup power. Smart-home devices include a Ring Alarm System with ten exterior and interior cameras, Light Switches, Eero mesh WIFI, Thermostat, garage door opener, front door lock. The heart of this home is its gourmet kitchen, featuring a large island, elegant quartz countertops, white wood cabinetry, and stainless steel appliances – perfect for cooking and entertaining. The oversized living room has a home theatre with an 85” Samsung Smart TV and surrounded by Sonos central WIFI speakers, also in many other rooms. The expansive primary suite boasts stunning tray ceilings, a sizable en suite bathroom, and a generous walk-in closet. You'll also find two additional well-proportioned bedrooms and an upgraded hall bath. This home also offers a dedicated office and a separate dining room. Step outside to enjoy the lush landscaping from your rear patio, ideal for relaxing evenings or morning coffee. Quality and Warranty - Built of block construction, slab foundation, and tile roof, this home offers peace of mind. A transferable builder provided limited ten year warranty is included covering mostly the structural components and some elements of the Electrical and HVAC systems (see separate documents provided). Extras - The seller is offering to include any and all furniture and furnishings, mostly two years old and top quality including Weber BBQ grill, bedroom sets, living and dining room furniture, and office desk and furniture. Value - New construction in the area is listed and valued at over $550 per square foot, highlighting the desirability of this location and the value of this comparable property offered at just $417 per square foot. Come see it today and make it yours tomorrow!!
Listing Agent
REALTY EXPERTS Brokerage Phone: 727-888-1000 License #3041203 Listed on: 05/28/2025

Open House Schedule
-
Saturday, May 31, 202512:00 to 2:00 pm5/31/2025 12:00:00 PM +00:005/31/2025 2:00:00 PM +00:00Add to Calendar
-
Thursday, June 05, 20251:00 to 3:00 pm6/5/2025 1:00:00 PM +00:006/5/2025 3:00:00 PM +00:00Add to Calendar
Home Details
Home Type
- Single Family
Est. Annual Taxes
- $10,679
Year Built
- Built in 2023
Lot Details
- 7,248 Sq Ft Lot
- Lot Dimensions are 50x144
- North Facing Home
- Vinyl Fence
- Mature Landscaping
- Irrigation Equipment
- Oak Trees
- Garden
Parking
- 2 Car Attached Garage
- Garage Door Opener
- Driveway
Home Design
- Coastal Architecture
- Contemporary Architecture
- Key West Architecture
- Slab Foundation
- Shingle Roof
- Block Exterior
- Stucco
Interior Spaces
- 2,131 Sq Ft Home
- 1-Story Property
- Open Floorplan
- Vaulted Ceiling
- Ceiling Fan
- Family Room Off Kitchen
- Combination Dining and Living Room
- Inside Utility
- Views of Woods
Kitchen
- Range Hood
- Microwave
- Dishwasher
- Solid Surface Countertops
- Solid Wood Cabinet
- Disposal
Flooring
- Tile
- Luxury Vinyl Tile
Bedrooms and Bathrooms
- 3 Bedrooms
- Split Bedroom Floorplan
- Walk-In Closet
- 2 Full Bathrooms
Laundry
- Laundry Room
- Dryer
- Washer
Outdoor Features
- Covered patio or porch
- Private Mailbox
Schools
- San Jose Elementary School
- Dunedin Highland Middle School
- Dunedin High School
Utilities
- Central Heating and Cooling System
- Thermostat
- Cable TV Available
Community Details
- No Home Owners Association
- Raymonds Clarence M Sub Subdivision
Listing and Financial Details
- Visit Down Payment Resource Website
- Tax Lot 2
- Assessor Parcel Number 27-28-15-73638-000-0020
Map
Home Values in the Area
Average Home Value in this Area
Tax History
| Year | Tax Paid | Tax Assessment Tax Assessment Total Assessment is a certain percentage of the fair market value that is determined by local assessors to be the total taxable value of land and additions on the property. | Land | Improvement |
|---|---|---|---|---|
| 2024 | $4,058 | $662,514 | $267,667 | $394,847 |
| 2023 | $4,058 | $231,561 | $231,561 | $0 |
| 2022 | $2,804 | $158,930 | $148,793 | $10,137 |
| 2021 | $1,155 | $107,793 | $0 | $0 |
| 2020 | $1,092 | $102,187 | $0 | $0 |
| 2019 | $923 | $79,957 | $66,521 | $13,436 |
| 2018 | $887 | $78,200 | $0 | $0 |
| 2017 | $737 | $58,233 | $0 | $0 |
| 2016 | $578 | $38,233 | $0 | $0 |
| 2015 | $592 | $41,241 | $0 | $0 |
| 2014 | $537 | $38,046 | $0 | $0 |
Property History
| Date | Event | Price | Change | Sq Ft Price |
|---|---|---|---|---|
| 05/28/2025 05/28/25 | For Sale | $867,500 | +6.6% | $407 / Sq Ft |
| 07/12/2023 07/12/23 | Sold | $814,000 | -1.3% | $387 / Sq Ft |
| 05/25/2023 05/25/23 | Pending | -- | -- | -- |
| 03/30/2023 03/30/23 | For Sale | $824,990 | -- | $392 / Sq Ft |
Purchase History
| Date | Type | Sale Price | Title Company |
|---|---|---|---|
| Warranty Deed | $814,000 | Town Square Title | |
| Warranty Deed | $214,000 | Town Square Title | |
| Warranty Deed | $130,000 | Sundial Title Agency Llc | |
| Warranty Deed | $20,000 | -- |
Mortgage History
| Date | Status | Loan Amount | Loan Type |
|---|---|---|---|
| Previous Owner | $20,000 | New Conventional |
Similar Homes in the area
Source: Stellar MLS
MLS Number: TB8390034
APN: 27-28-15-73638-000-0020
- 1116 Martin Luther King jr Ave
- 549 & 551 Bay St
- 985 Wellington Ct
- 414 Finn Way Unit 4
- 963 Highland Ave
- 971 Wellington Ct
- 423 Birdsong Ln
- 1046 Bass Blvd
- 946 Highland Ave Unit 24
- 946 Highland Ave Unit 47
- 946 Highland Ave Unit 23
- 742 Main St
- 425 Highland Ct
- 458 Grant St
- 1144 New York Ave
- 1040 Broadway
- 1129 Victoria Dr
- 664 Frederica Ln
- 556 Virginia St
- 950 Broadway Unit 103
