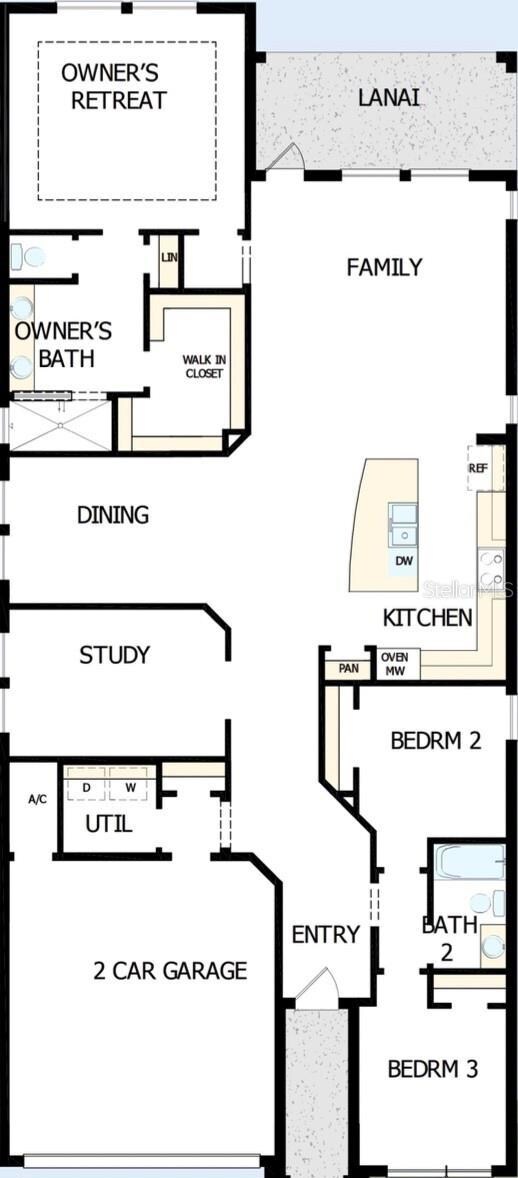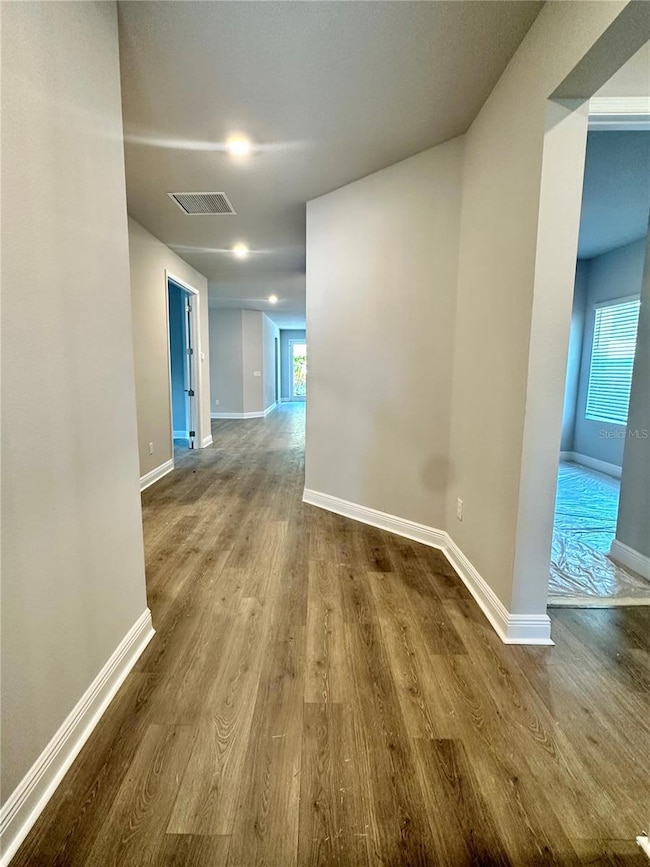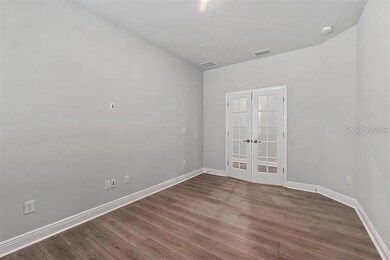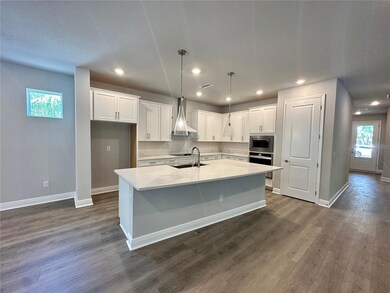
527 Bay St Dunedin, FL 34698
Downtown Dunedin NeighborhoodHighlights
- New Construction
- Craftsman Architecture
- No HOA
- Open Floorplan
- High Ceiling
- 1-minute walk to Elizabeth Skinner-Jackson Park
About This Home
As of July 2023One or more photo(s) has been virtually staged. Dive into the lively downtown Dunedin atmosphere just a short walk away and enjoy local breweries, eclectic shops, and mouth-watering restaurants. This craftsman style home draws you in with its charming exterior style including Hardie board and stone detail. As you enter you will notice the gracious entry that guides you through this well-designed footprint with guest bedrooms towards the front and your private Owner’s Retreat to the back giving you the ultimate privacy. Absorb the beautiful natural light as you move through this home that provides a glimpse of the luscious landscape to seep in from outside. The oversized Study with French doors allows you to have that quiet space you need to dive into your daily task successfully. Entertaining is a breeze in this open designer kitchen with beautiful quartz countertops, and spacious island for all your guest and family to enjoy. Everyone can move freely with plenty of space as the dining area can accommodate a large table and buffet. Enjoy Florida evenings by unwinding on your covered lanai in your private back yard under the shade of neighboring trees. David Weekley Homes builds each home with quality and energy efficiency while also providing peace of mind with a superior 1, 2, 10-year warranty. Contact our sales team today for more information and seize the opportunity to love where you live!
Last Agent to Sell the Property
WEEKLEY HOMES REALTY COMPANY License #3223100 Listed on: 03/30/2023
Home Details
Home Type
- Single Family
Est. Annual Taxes
- $2,691
Year Built
- Built in 2023 | New Construction
Lot Details
- 7,248 Sq Ft Lot
- Lot Dimensions are 50x144
- Northeast Facing Home
- Vinyl Fence
- Metered Sprinkler System
Parking
- 2 Car Attached Garage
- Garage Door Opener
Home Design
- Craftsman Architecture
- Slab Foundation
- Shingle Roof
- Block Exterior
- Stucco
Interior Spaces
- 2,104 Sq Ft Home
- Open Floorplan
- Tray Ceiling
- High Ceiling
- Low Emissivity Windows
- Living Room
Kitchen
- Eat-In Kitchen
- Built-In Oven
- Range with Range Hood
- Microwave
- Dishwasher
Flooring
- Carpet
- Laminate
- Ceramic Tile
Bedrooms and Bathrooms
- 3 Bedrooms
- Split Bedroom Floorplan
- En-Suite Bathroom
- Walk-In Closet
- 2 Full Bathrooms
Home Security
- Hurricane or Storm Shutters
- In Wall Pest System
Schools
- San Jose Elementary School
- Dunedin Highland Middle School
- Dunedin High School
Utilities
- Central Heating and Cooling System
- Heat Pump System
- Vented Exhaust Fan
- Thermostat
- Electric Water Heater
- High Speed Internet
- Phone Available
- Cable TV Available
Community Details
- No Home Owners Association
- Built by David Weekley Homes
- Raymond's, Clarence M. Sub Subdivision, The Crestview Floorplan
Listing and Financial Details
- Visit Down Payment Resource Website
- Tax Lot 2
- Assessor Parcel Number 27-28-15-73638-000-0020
Ownership History
Purchase Details
Home Financials for this Owner
Home Financials are based on the most recent Mortgage that was taken out on this home.Purchase Details
Purchase Details
Purchase Details
Home Financials for this Owner
Home Financials are based on the most recent Mortgage that was taken out on this home.Similar Homes in the area
Home Values in the Area
Average Home Value in this Area
Purchase History
| Date | Type | Sale Price | Title Company |
|---|---|---|---|
| Warranty Deed | $814,000 | Town Square Title | |
| Warranty Deed | $214,000 | Town Square Title | |
| Warranty Deed | $130,000 | Sundial Title Agency Llc | |
| Warranty Deed | $20,000 | -- |
Mortgage History
| Date | Status | Loan Amount | Loan Type |
|---|---|---|---|
| Previous Owner | $20,000 | New Conventional |
Property History
| Date | Event | Price | Change | Sq Ft Price |
|---|---|---|---|---|
| 05/28/2025 05/28/25 | For Sale | $867,500 | +6.6% | $407 / Sq Ft |
| 07/12/2023 07/12/23 | Sold | $814,000 | -1.3% | $387 / Sq Ft |
| 05/25/2023 05/25/23 | Pending | -- | -- | -- |
| 03/30/2023 03/30/23 | For Sale | $824,990 | -- | $392 / Sq Ft |
Tax History Compared to Growth
Tax History
| Year | Tax Paid | Tax Assessment Tax Assessment Total Assessment is a certain percentage of the fair market value that is determined by local assessors to be the total taxable value of land and additions on the property. | Land | Improvement |
|---|---|---|---|---|
| 2024 | $4,058 | $662,514 | $267,667 | $394,847 |
| 2023 | $4,058 | $231,561 | $231,561 | $0 |
| 2022 | $2,804 | $158,930 | $148,793 | $10,137 |
| 2021 | $1,155 | $107,793 | $0 | $0 |
| 2020 | $1,092 | $102,187 | $0 | $0 |
| 2019 | $923 | $79,957 | $66,521 | $13,436 |
| 2018 | $887 | $78,200 | $0 | $0 |
| 2017 | $737 | $58,233 | $0 | $0 |
| 2016 | $578 | $38,233 | $0 | $0 |
| 2015 | $592 | $41,241 | $0 | $0 |
| 2014 | $537 | $38,046 | $0 | $0 |
Agents Affiliated with this Home
-
Meredith Johnson

Seller's Agent in 2025
Meredith Johnson
REALTY EXPERTS
(727) 768-7651
236 Total Sales
-
John Vaughan

Seller Co-Listing Agent in 2025
John Vaughan
REALTY EXPERTS
(727) 492-2728
170 Total Sales
-
Len Jaffe

Seller's Agent in 2023
Len Jaffe
WEEKLEY HOMES REALTY COMPANY
(813) 835-9380
4 in this area
1,914 Total Sales
-
Garin Hoover

Buyer's Agent in 2023
Garin Hoover
HOOVER REALTY LLC
(941) 312-1463
1 in this area
70 Total Sales
Map
Source: Stellar MLS
MLS Number: T3437009
APN: 27-28-15-73638-000-0020
- 1116 Martin Luther King jr Ave
- 549 & 551 Bay St
- 985 Wellington Ct
- 414 Finn Way Unit 4
- 963 Highland Ave
- 971 Wellington Ct
- 423 Birdsong Ln
- 1046 Bass Blvd
- 946 Highland Ave Unit 24
- 946 Highland Ave Unit 47
- 946 Highland Ave Unit 23
- 742 Main St
- 425 Highland Ct
- 458 Grant St
- 1144 New York Ave
- 1040 Broadway
- 1129 Victoria Dr
- 664 Frederica Ln
- 556 Virginia St
- 950 Broadway Unit 103






