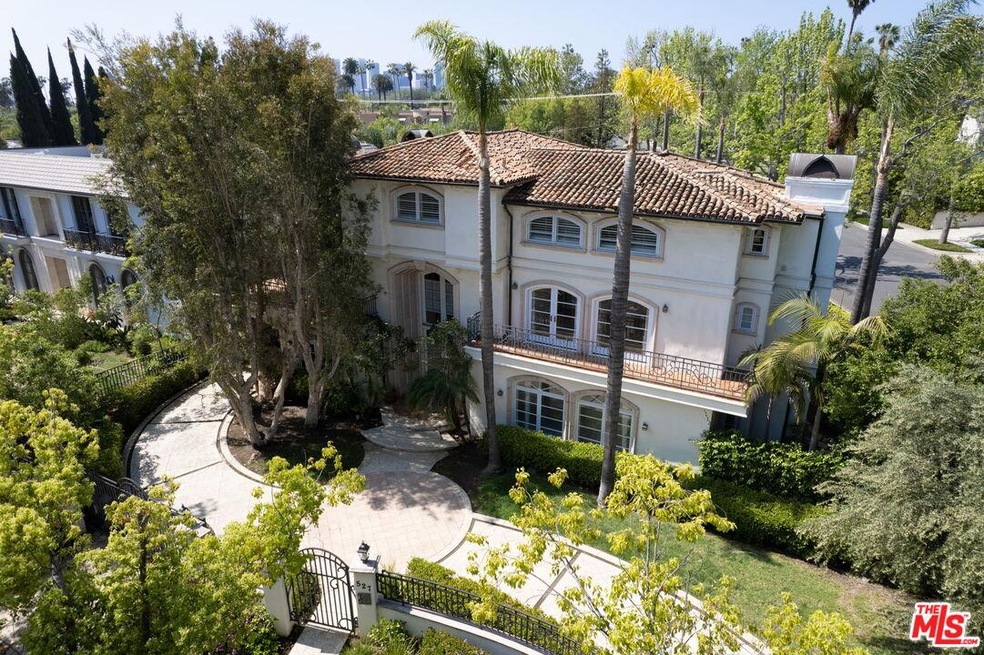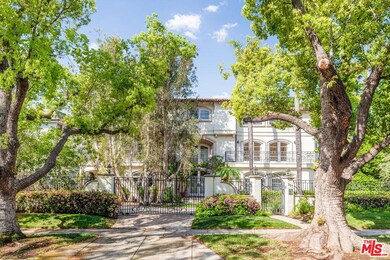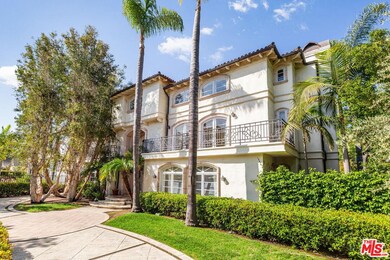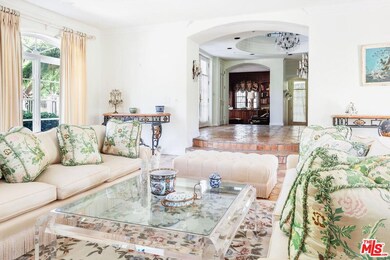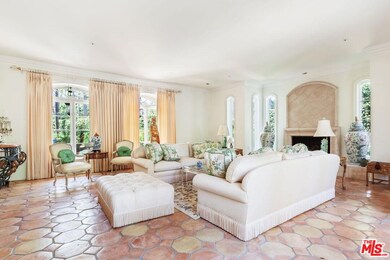
527 N Maple Dr Beverly Hills, CA 90210
Estimated Value: $7,733,000 - $9,495,207
Highlights
- Attached Guest House
- In Ground Pool
- View of Hills
- Hawthorne Elementary School Rated A
- Two Primary Bathrooms
- Fireplace in Primary Bedroom
About This Home
As of May 2022Trust Sale - No Court Confirmation required. Full of elegant design and rich detail, you'll be captivated upon entry by the formal foyer with chandelier suspended through the second floor circular mezzanine. Off the foyer your voluminous step-down living room with fireplace has high ceilings and french doors opening to your hedged in resort-like pool & spa with water feature. The timeless Spanish barrel-arched center hallway with wall of french doors leads to family room with tile fireplace and stately dining room with additional french doors creating an indoor/outdoor feel. Off the formal dining - expansive family oriented kitchen with center island and breakfast area. The second level - comprised of 3 guest bedrooms and the luxurious owner's suite. The first bedroom - en suite bath & large wrap-around balcony - across the 2 bedrooms share a jack-n-jill bath with double vanity. The owner's suite: double-door entry - 2 individual resort-like bathrooms with separate shower & tub, skylights, mirrored vanity & large walk-in closets. The 3rd floor - vaulted ceilings & bar, an excellent space for many fun activities, 3rd Fl includes a bedroom/office with 3/4 bath, fireplace and balcony. Additional property amenities: 3-stop elevator - attached 1 bed+ 1 bath guest/maids unit with separate entrance - 2-car garage with direct entry. Reviewing all offers after April 21.
Home Details
Home Type
- Single Family
Est. Annual Taxes
- $113,493
Year Built
- Built in 1990
Lot Details
- 0.27 Acre Lot
- Lot Dimensions are 83x152
- Gated Home
- Property is zoned BHR1*
Parking
- 2 Car Direct Access Garage
- 2 Open Parking Spaces
- 1 Carport Space
- On-Street Parking
- Controlled Entrance
Property Views
- Hills
- Park or Greenbelt
Home Design
- Mediterranean Architecture
Interior Spaces
- 6,700 Sq Ft Home
- 3-Story Property
- Elevator
- Built-In Features
- Bar
- High Ceiling
- Raised Hearth
- Double Door Entry
- French Doors
- Family Room with Fireplace
- Living Room with Fireplace
- Dining Room
- Home Office
- Library
- Bonus Room with Fireplace
- Recreation Room
- Center Hall
- Security System Leased
Kitchen
- Breakfast Area or Nook
- Microwave
- Freezer
- Dishwasher
- Kitchen Island
- Tile Countertops
- Disposal
Flooring
- Carpet
- Tile
Bedrooms and Bathrooms
- 6 Bedrooms
- Fireplace in Primary Bedroom
- All Upper Level Bedrooms
- Walk-In Closet
- Two Primary Bathrooms
- Jack-and-Jill Bathroom
- Powder Room
- Double Vanity
- Bidet
- Linen Closet In Bathroom
Laundry
- Laundry Room
- Dryer
- Washer
Pool
- In Ground Pool
- Spa
Additional Features
- Balcony
- Attached Guest House
- Zoned Heating and Cooling
Community Details
- No Home Owners Association
- Billiard Room
Listing and Financial Details
- Assessor Parcel Number 4341-016-014
Ownership History
Purchase Details
Home Financials for this Owner
Home Financials are based on the most recent Mortgage that was taken out on this home.Purchase Details
Purchase Details
Purchase Details
Similar Homes in Beverly Hills, CA
Home Values in the Area
Average Home Value in this Area
Purchase History
| Date | Buyer | Sale Price | Title Company |
|---|---|---|---|
| Fishman Doris C | -- | None Available | |
| Rowland Heights Holdings Lp | -- | First American Title Ins Co |
Property History
| Date | Event | Price | Change | Sq Ft Price |
|---|---|---|---|---|
| 05/20/2022 05/20/22 | Sold | $9,068,000 | +1.3% | $1,353 / Sq Ft |
| 04/28/2022 04/28/22 | Pending | -- | -- | -- |
| 04/01/2022 04/01/22 | For Sale | $8,950,000 | -- | $1,336 / Sq Ft |
Tax History Compared to Growth
Tax History
| Year | Tax Paid | Tax Assessment Tax Assessment Total Assessment is a certain percentage of the fair market value that is determined by local assessors to be the total taxable value of land and additions on the property. | Land | Improvement |
|---|---|---|---|---|
| 2024 | $113,493 | $9,434,346 | $7,547,477 | $1,886,869 |
| 2023 | $111,432 | $9,249,360 | $7,399,488 | $1,849,872 |
| 2022 | $19,106 | $1,582,544 | $277,214 | $1,305,330 |
| 2021 | $18,545 | $1,551,515 | $271,779 | $1,279,736 |
| 2019 | $18,013 | $1,505,498 | $263,719 | $1,241,779 |
| 2018 | $17,228 | $1,475,980 | $258,549 | $1,217,431 |
| 2016 | $16,526 | $1,418,667 | $248,510 | $1,170,157 |
| 2015 | $15,822 | $1,397,359 | $244,778 | $1,152,581 |
| 2014 | $15,302 | $1,369,988 | $239,984 | $1,130,004 |
Agents Affiliated with this Home
-
Zizi Pak

Seller's Agent in 2022
Zizi Pak
Rodeo Realty
(310) 266-5032
1 in this area
20 Total Sales
-
Jane Gavens

Buyer's Agent in 2022
Jane Gavens
Compass
(310) 497-5166
7 in this area
30 Total Sales
Map
Source: The MLS
MLS Number: 22-141159
APN: 4341-016-014
- 525 N Hillcrest Rd
- 604 N Alpine Dr
- 611 N Hillcrest Rd
- 525 N Arden Dr
- 628 N Elm Dr
- 617 N Alpine Dr
- 525 N Rexford Dr
- 425 N Palm Dr Unit 403
- 425 N Palm Dr Unit 301
- 425 N Palm Dr Unit 102
- 460 N Palm Dr Unit 403
- 460 N Palm Dr Unit 501
- 460 N Palm Dr Unit 205
- 424 N Palm Dr Unit 101
- 455 N Oakhurst Dr Unit 3
- 455 N Oakhurst Dr Unit A2
- 708 N Rexford Dr
- 429 N Oakhurst Dr Unit 203
- 610 N Canon Dr
- 448 N Oakhurst Dr Unit 1
