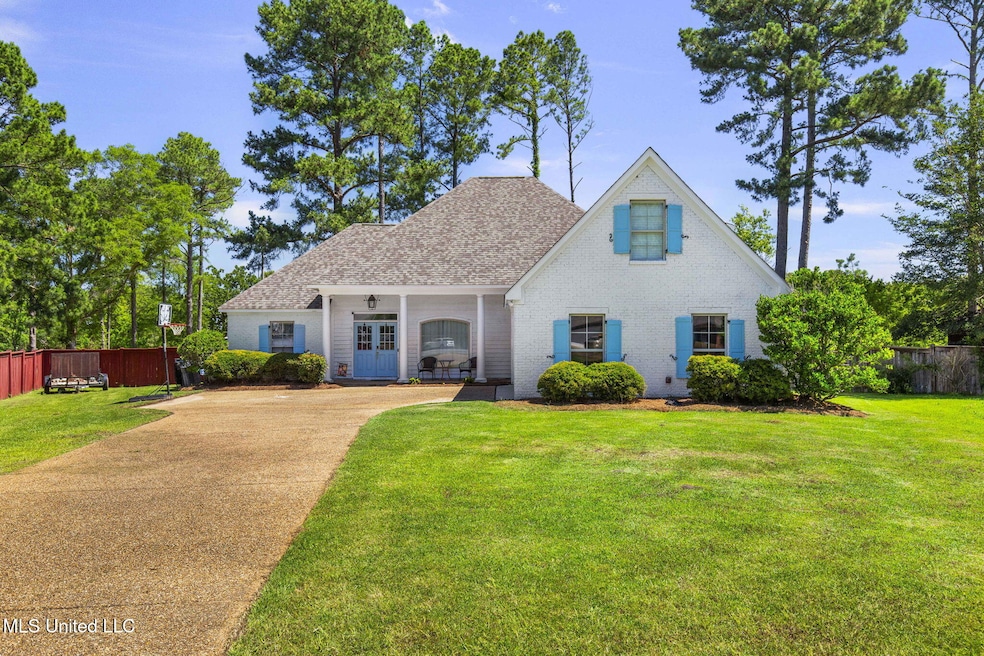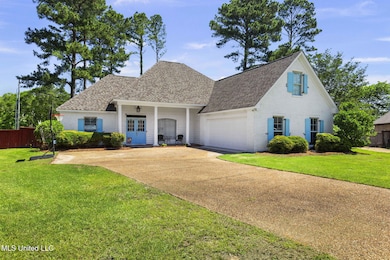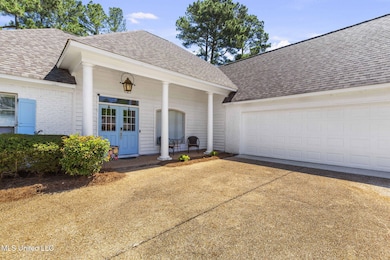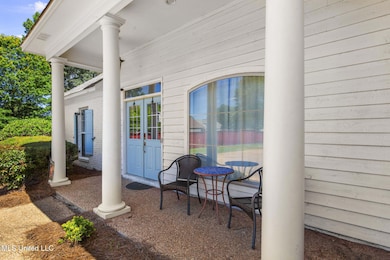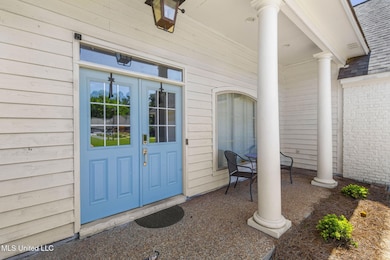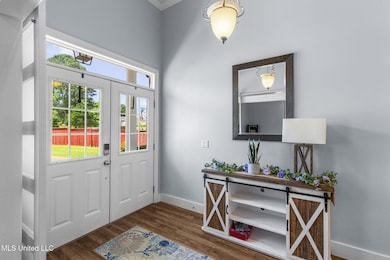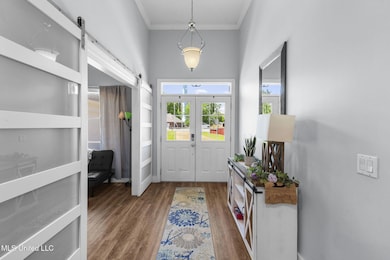
527 Pelahatchie Shore Dr Brandon, MS 39047
Estimated payment $2,593/month
Highlights
- Private Yard
- No HOA
- Central Heating and Cooling System
- Northshore Elementary School Rated A
- 2 Car Attached Garage
About This Home
Welcome to your dream home just steps from the scenic Ross Barnett Reservoir! Nestled in a cul-de-sac in one of Brandon's most desirable locations at the reservoir, this beautifully maintained 4-bedroom, 3.5-bathroom home offers the perfect blend of comfort, style, and convenience.Inside, you'll find a spacious and inviting layout designed for both relaxing and entertaining. The home boasts four generously sized bedrooms, including a private primary suite, and 3.5 well-appointed bathrooms to meet every family's needs.Step outside to your personal backyard oasis — a large, private yard complete with a custom built kids' playhouse, storage shed, and a screened-in porch perfect for morning coffee or evening conversations. Hosting friends and family? You'll love the outdoor bar, deck, and hot tub - ideal for weekend gatherings or unwinding after a long day.Located within walking distance to the Reservoir and minutes from dining, shopping, parks, and walking trails, this home truly offers the best of both relaxation and recreation.Don't miss this rare opportunity to own a slice of paradise in Brandon. Schedule your private tour today!
Home Details
Home Type
- Single Family
Est. Annual Taxes
- $2,249
Year Built
- Built in 2003
Parking
- 2 Car Attached Garage
Home Design
- Brick Exterior Construction
- Slab Foundation
- Architectural Shingle Roof
Interior Spaces
- 2,446 Sq Ft Home
- 1.5-Story Property
- Great Room with Fireplace
Kitchen
- Built-In Electric Range
- Microwave
- Dishwasher
Bedrooms and Bathrooms
- 4 Bedrooms
Schools
- Northshore Elementary School
- Northwest Rankin Middle School
- Northwest Rankin High School
Utilities
- Central Heating and Cooling System
- Natural Gas Connected
Additional Features
- Rain Gutters
- Private Yard
Community Details
- No Home Owners Association
- Timbercrest Subdivision
Listing and Financial Details
- Assessor Parcel Number H12i-000017-00160
Map
Home Values in the Area
Average Home Value in this Area
Tax History
| Year | Tax Paid | Tax Assessment Tax Assessment Total Assessment is a certain percentage of the fair market value that is determined by local assessors to be the total taxable value of land and additions on the property. | Land | Improvement |
|---|---|---|---|---|
| 2024 | $2,249 | $23,672 | $0 | $0 |
| 2023 | $2,231 | $23,504 | $0 | $0 |
| 2022 | $2,196 | $23,504 | $0 | $0 |
| 2021 | $2,196 | $23,504 | $0 | $0 |
| 2020 | $2,196 | $23,504 | $0 | $0 |
| 2019 | $1,988 | $20,994 | $0 | $0 |
| 2018 | $1,946 | $20,994 | $0 | $0 |
| 2017 | $1,946 | $20,994 | $0 | $0 |
| 2016 | $1,796 | $20,551 | $0 | $0 |
| 2015 | $1,796 | $20,551 | $0 | $0 |
| 2014 | $1,752 | $20,551 | $0 | $0 |
| 2013 | -- | $20,551 | $0 | $0 |
Property History
| Date | Event | Price | Change | Sq Ft Price |
|---|---|---|---|---|
| 05/24/2025 05/24/25 | For Sale | $429,900 | +58.1% | $176 / Sq Ft |
| 08/30/2019 08/30/19 | Sold | -- | -- | -- |
| 07/27/2019 07/27/19 | Pending | -- | -- | -- |
| 06/29/2019 06/29/19 | For Sale | $271,900 | -- | $113 / Sq Ft |
Mortgage History
| Date | Status | Loan Amount | Loan Type |
|---|---|---|---|
| Closed | $72,085 | Construction | |
| Closed | $138,000 | Stand Alone Refi Refinance Of Original Loan | |
| Closed | $141,900 | Stand Alone Refi Refinance Of Original Loan | |
| Closed | $188,000 | New Conventional | |
| Closed | $25,000 | Stand Alone Second | |
| Closed | $197,700 | No Value Available |
Similar Homes in Brandon, MS
Source: MLS United
MLS Number: 4114298
APN: H12I-000017-00160
- 114 Parkway Cove
- 859 Harbor Bend Dr
- 857 Harbor Bend Dr
- 205 Kings Ridge Cove
- 29 Lake Barnett Dr
- 112 Park Ln
- 313 Bay Park Dr
- 46 Lake Barnett Dr
- 109 Park Ln
- 200 Bay Rd
- 211 Bay Park Dr
- 16 Ashland Ave
- 226 Commonwealth Ave
- 1074 Windrose Dr
- 1415 Windrose Dr
- 1422 Windrose Dr
- 409 Turtle Creek Dr
- 200 Brendalwood Blvd Unit A
- 204 Turtle Creek Dr
- 25 Savannah Cir
