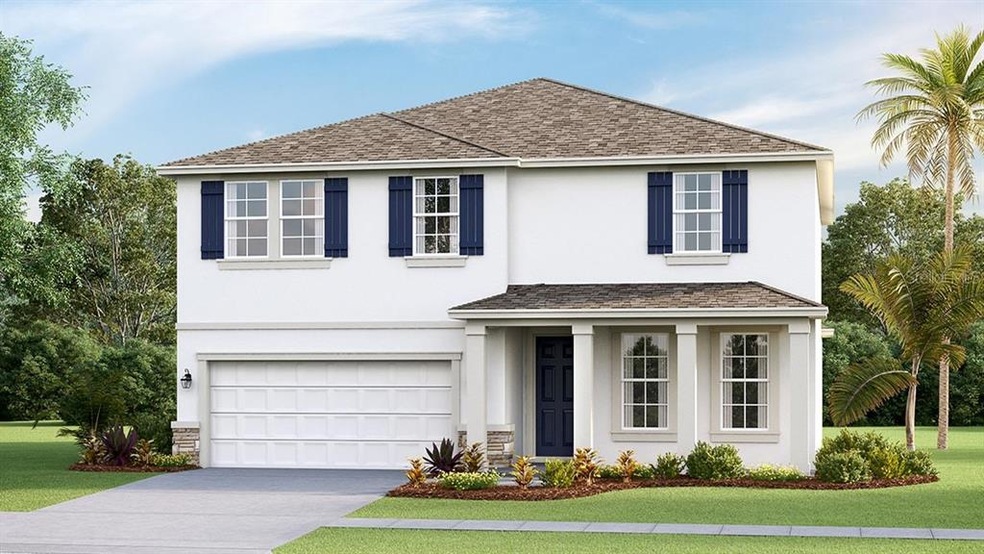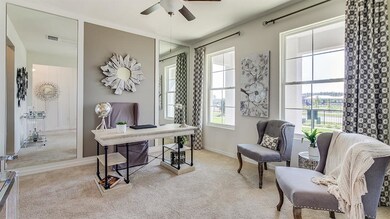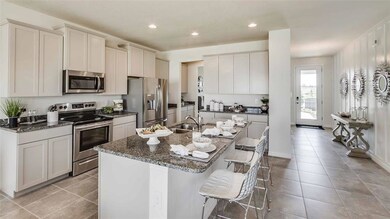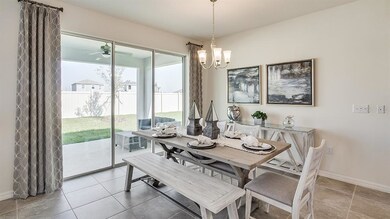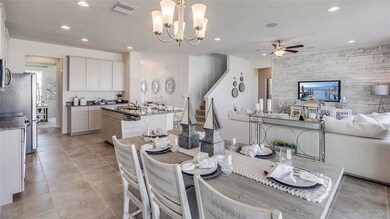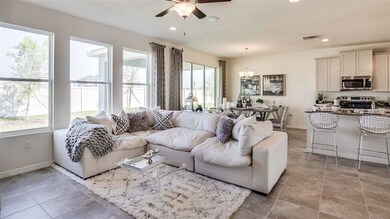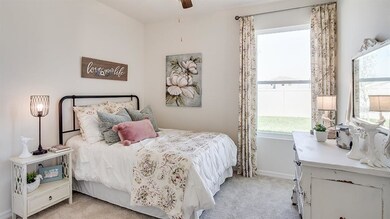
5274 Grove Mill Loop Bradenton, FL 34211
Highlights
- Under Construction
- Open Floorplan
- Community Pool
- B.D. Gullett Elementary School Rated A-
- Clubhouse
- 2 Car Attached Garage
About This Home
As of January 2023Quick Move-In Home! Home is complete and ready to close!
Our Premium Series homes at Solera boast 9’4” ceilings on the first story as well as bright, open-concept floorplan layouts. Homes are built with all concrete block and feature staggered, crown-molded cabinets, splendid granite counters with tile backsplash in the kitchen, and up-to-date designer-selected finishes. Each home also includes a stainless-steel kitchen appliance package and our industry-leading smart home automation products. Homeowners in Solera will enjoy lounging by a luxurious resort-style pool and clubhouse.
Pictures, photographs, colors, features, and sizes are for illustration purposes only and will vary from the homes as built. Home and community information, including pricing, included features, terms, availability, and amenities, are subject to change and prior sale at any time without notice or obligation.
Last Agent to Sell the Property
FATHOM REALTY FL LLC License #702820 Listed on: 02/10/2022

Home Details
Home Type
- Single Family
Est. Annual Taxes
- $1,229
Year Built
- Built in 2022 | Under Construction
Lot Details
- 6,097 Sq Ft Lot
- North Facing Home
- Metered Sprinkler System
- Property is zoned PD-R
HOA Fees
- $113 Monthly HOA Fees
Parking
- 2 Car Attached Garage
Home Design
- Slab Foundation
- Shingle Roof
- Block Exterior
- Stucco
Interior Spaces
- 2,934 Sq Ft Home
- Open Floorplan
- Sliding Doors
Kitchen
- Range
- Microwave
- Dishwasher
- Disposal
Flooring
- Carpet
- Ceramic Tile
Bedrooms and Bathrooms
- 5 Bedrooms
- 3 Full Bathrooms
Schools
- Gullett Elementary School
- Dr Mona Jain Middle School
- Lakewood Ranch High School
Utilities
- Central Heating and Cooling System
- Underground Utilities
- High Speed Internet
Listing and Financial Details
- Home warranty included in the sale of the property
- Down Payment Assistance Available
- Visit Down Payment Resource Website
- Tax Lot 23
- Assessor Parcel Number 581123159
- $1,183 per year additional tax assessments
Community Details
Overview
- Solera Community Association, Inc. Association, Phone Number (813) 607-2220
- Built by D.R.Horton
- Solera At Lakewood Ranch Subdivision, Hemingway Floorplan
- The community has rules related to deed restrictions
- Rental Restrictions
Amenities
- Clubhouse
Recreation
- Community Pool
Ownership History
Purchase Details
Home Financials for this Owner
Home Financials are based on the most recent Mortgage that was taken out on this home.Similar Homes in Bradenton, FL
Home Values in the Area
Average Home Value in this Area
Purchase History
| Date | Type | Sale Price | Title Company |
|---|---|---|---|
| Special Warranty Deed | $542,339 | Dhi Title Of Florida |
Mortgage History
| Date | Status | Loan Amount | Loan Type |
|---|---|---|---|
| Open | $515,222 | New Conventional |
Property History
| Date | Event | Price | Change | Sq Ft Price |
|---|---|---|---|---|
| 02/03/2025 02/03/25 | For Sale | $589,000 | +8.6% | $201 / Sq Ft |
| 01/31/2023 01/31/23 | Sold | $542,339 | -0.5% | $185 / Sq Ft |
| 12/29/2022 12/29/22 | Pending | -- | -- | -- |
| 12/28/2022 12/28/22 | Price Changed | $544,990 | -0.9% | $186 / Sq Ft |
| 12/21/2022 12/21/22 | Price Changed | $549,990 | -0.9% | $187 / Sq Ft |
| 11/22/2022 11/22/22 | Price Changed | $554,990 | -0.9% | $189 / Sq Ft |
| 10/24/2022 10/24/22 | Price Changed | $559,990 | -0.7% | $191 / Sq Ft |
| 09/14/2022 09/14/22 | Price Changed | $563,990 | +0.2% | $192 / Sq Ft |
| 08/30/2022 08/30/22 | Price Changed | $562,990 | -5.1% | $192 / Sq Ft |
| 08/16/2022 08/16/22 | Price Changed | $592,990 | -4.8% | $202 / Sq Ft |
| 07/20/2022 07/20/22 | Price Changed | $622,990 | -2.4% | $212 / Sq Ft |
| 07/07/2022 07/07/22 | Price Changed | $637,990 | 0.0% | $217 / Sq Ft |
| 07/07/2022 07/07/22 | For Sale | $637,990 | -3.0% | $217 / Sq Ft |
| 06/30/2022 06/30/22 | Off Market | $657,990 | -- | -- |
| 06/29/2022 06/29/22 | Price Changed | $657,990 | 0.0% | $224 / Sq Ft |
| 06/29/2022 06/29/22 | For Sale | $657,990 | +21.3% | $224 / Sq Ft |
| 03/14/2022 03/14/22 | Off Market | $542,339 | -- | -- |
| 03/09/2022 03/09/22 | Price Changed | $692,990 | +7.8% | $236 / Sq Ft |
| 02/10/2022 02/10/22 | For Sale | $642,990 | -- | $219 / Sq Ft |
Tax History Compared to Growth
Tax History
| Year | Tax Paid | Tax Assessment Tax Assessment Total Assessment is a certain percentage of the fair market value that is determined by local assessors to be the total taxable value of land and additions on the property. | Land | Improvement |
|---|---|---|---|---|
| 2024 | $9,033 | $515,657 | $68,000 | $447,657 |
| 2023 | $9,033 | $520,178 | $68,000 | $452,178 |
| 2022 | $2,320 | $60,000 | $60,000 | $0 |
| 2021 | $1,229 | $6,873 | $6,873 | $0 |
Agents Affiliated with this Home
-
Inessa Selyukov
I
Seller's Agent in 2025
Inessa Selyukov
REALTY ONE GROUP MVP
3 Total Sales
-
Nicole Peterson
N
Seller's Agent in 2023
Nicole Peterson
FATHOM REALTY FL LLC
(813) 433-4250
1,148 in this area
3,087 Total Sales
-
Stellar Non-Member Agent
S
Buyer's Agent in 2023
Stellar Non-Member Agent
FL_MFRMLS
Map
Source: Stellar MLS
MLS Number: T3354666
APN: 5811-2315-9
- 5282 Grove Mill Loop
- 5277 Grove Mill Loop
- 5336 Grove Mill Loop
- 5209 Barnett Cir
- 17113 Reserva Dr
- 5219 Barnett Cir
- 5187 Barnett Cir
- 16813 Harvest Moon Way
- 17015 Harvest Moon Way
- 17032 Harvest Moon Way
- 16926 Harvest Moon Way
- 17119 Harvest Moon Way
- 17108 Harvest Moon Way
- 17127 Harvest Moon Way
- 5121 Sultana Cove
- 17120 Cresswind Terrace
- 5058 Surfside Cir
- 14096 Lilac Sky Terrace
- 16455 Whale Grey Place
- 4909 Surfside Cir
