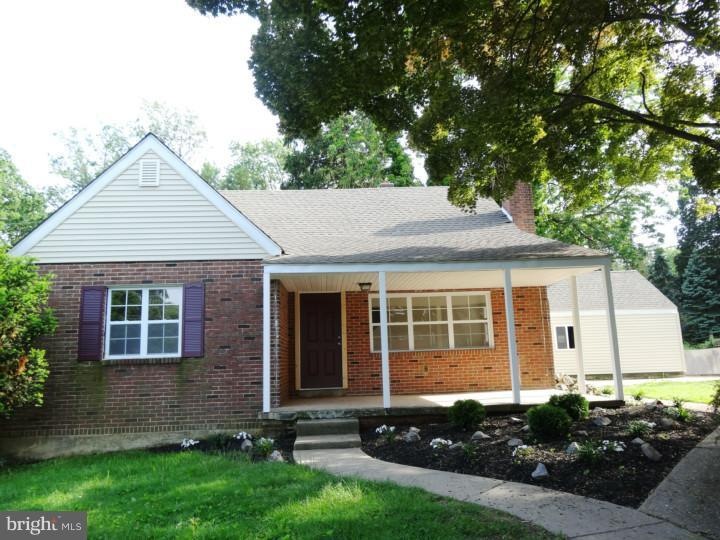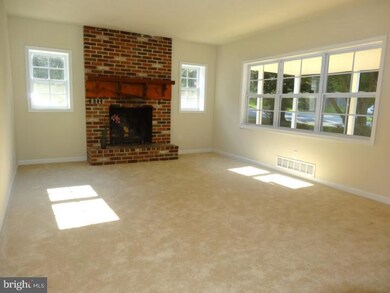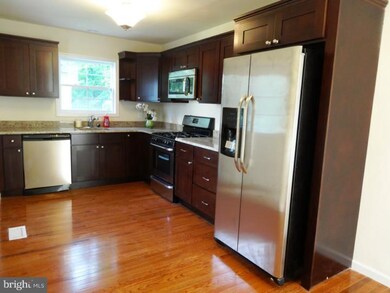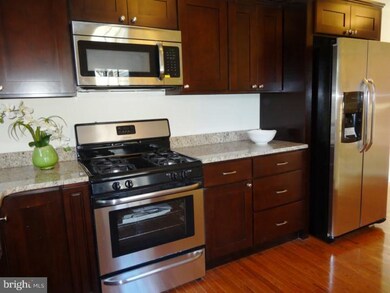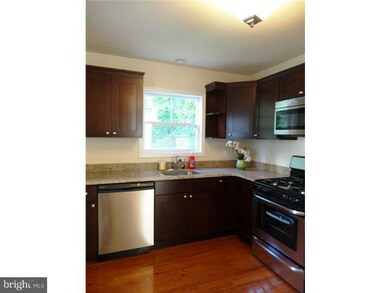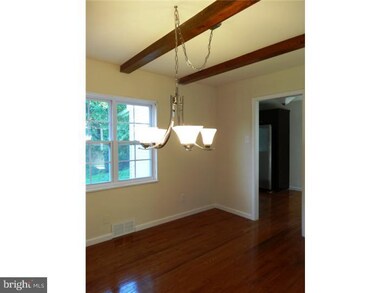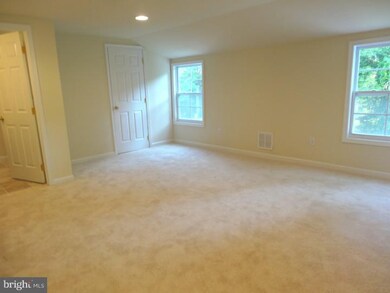
528 W Holly Oak Rd Wilmington, DE 19809
Estimated Value: $375,000 - $407,000
Highlights
- Cape Cod Architecture
- Wood Flooring
- Porch
- Pierre S. Dupont Middle School Rated A-
- No HOA
- 3-minute walk to Prior Tract Park
About This Home
As of November 2013FULLY RENOVATED HOME! This 3 bedroom, 2 full bath home is sure to impress! Updates include new kitchen cabinets, granite counter tops, stainless steel appliances, hardwood floors, new carpet, and 2 beautifully remodeled bathrooms. The new roof, windows, siding, heater, hot water heater, and a/c unit complete this renovation.
Last Agent to Sell the Property
Long & Foster Real Estate, Inc. Listed on: 05/31/2013

Last Buyer's Agent
TANYA ORLOV
Concord Realty Group
Home Details
Home Type
- Single Family
Est. Annual Taxes
- $1,828
Year Built
- Built in 1954
Lot Details
- 0.25 Acre Lot
- Lot Dimensions are 160x109
- Property is in good condition
- Property is zoned NC6.5
Parking
- 1 Car Attached Garage
- 3 Open Parking Spaces
Home Design
- Cape Cod Architecture
- Brick Exterior Construction
- Vinyl Siding
- Asbestos
Interior Spaces
- 1,850 Sq Ft Home
- Property has 1.5 Levels
- Brick Fireplace
- Family Room
- Living Room
- Dining Room
Flooring
- Wood
- Wall to Wall Carpet
Bedrooms and Bathrooms
- 3 Bedrooms
- En-Suite Primary Bedroom
- En-Suite Bathroom
- 2 Full Bathrooms
Unfinished Basement
- Basement Fills Entire Space Under The House
- Laundry in Basement
Outdoor Features
- Porch
Utilities
- Forced Air Heating and Cooling System
- Heating System Uses Gas
- 100 Amp Service
- Natural Gas Water Heater
Community Details
- No Home Owners Association
- Pennrock Subdivision
Listing and Financial Details
- Tax Lot 145
- Assessor Parcel Number 06-094.00-145
Ownership History
Purchase Details
Home Financials for this Owner
Home Financials are based on the most recent Mortgage that was taken out on this home.Purchase Details
Home Financials for this Owner
Home Financials are based on the most recent Mortgage that was taken out on this home.Purchase Details
Purchase Details
Home Financials for this Owner
Home Financials are based on the most recent Mortgage that was taken out on this home.Similar Homes in Wilmington, DE
Home Values in the Area
Average Home Value in this Area
Purchase History
| Date | Buyer | Sale Price | Title Company |
|---|---|---|---|
| Segal Natasha | $168,750 | None Available | |
| Intrinsic Management Group Llc | $120,100 | None Available | |
| Fannie Mae | $197,075 | None Available | |
| Lang John | $187,900 | -- |
Mortgage History
| Date | Status | Borrower | Loan Amount |
|---|---|---|---|
| Open | Segal Natasha | $180,000 | |
| Previous Owner | Lang John | $187,900 |
Property History
| Date | Event | Price | Change | Sq Ft Price |
|---|---|---|---|---|
| 11/07/2013 11/07/13 | Sold | $225,000 | -4.2% | $122 / Sq Ft |
| 09/30/2013 09/30/13 | Pending | -- | -- | -- |
| 08/24/2013 08/24/13 | For Sale | $234,900 | +4.4% | $127 / Sq Ft |
| 08/22/2013 08/22/13 | Off Market | $225,000 | -- | -- |
| 05/31/2013 05/31/13 | For Sale | $234,900 | +108.6% | $127 / Sq Ft |
| 01/18/2013 01/18/13 | Sold | $112,600 | -12.7% | $61 / Sq Ft |
| 01/09/2013 01/09/13 | Pending | -- | -- | -- |
| 12/14/2012 12/14/12 | For Sale | $129,000 | 0.0% | $70 / Sq Ft |
| 10/30/2012 10/30/12 | Pending | -- | -- | -- |
| 10/10/2012 10/10/12 | For Sale | $129,000 | -- | $70 / Sq Ft |
Tax History Compared to Growth
Tax History
| Year | Tax Paid | Tax Assessment Tax Assessment Total Assessment is a certain percentage of the fair market value that is determined by local assessors to be the total taxable value of land and additions on the property. | Land | Improvement |
|---|---|---|---|---|
| 2024 | $2,397 | $61,400 | $12,200 | $49,200 |
| 2023 | $2,196 | $61,400 | $12,200 | $49,200 |
| 2022 | $2,222 | $61,400 | $12,200 | $49,200 |
| 2021 | $2,221 | $61,400 | $12,200 | $49,200 |
| 2020 | $2,220 | $61,400 | $12,200 | $49,200 |
| 2019 | $2,356 | $61,400 | $12,200 | $49,200 |
| 2018 | $2,124 | $61,400 | $12,200 | $49,200 |
| 2017 | $2,092 | $61,400 | $12,200 | $49,200 |
| 2016 | $2,087 | $61,400 | $12,200 | $49,200 |
| 2015 | $1,923 | $61,400 | $12,200 | $49,200 |
| 2014 | $1,923 | $61,400 | $12,200 | $49,200 |
Agents Affiliated with this Home
-
Kellie McAteer
K
Seller's Agent in 2013
Kellie McAteer
Long & Foster
(302) 415-1535
29 Total Sales
-
Michael Wilson

Seller's Agent in 2013
Michael Wilson
BHHS Fox & Roach
(302) 521-6307
13 in this area
280 Total Sales
-
T
Buyer's Agent in 2013
TANYA ORLOV
Concord Realty Group
Map
Source: Bright MLS
MLS Number: 1003469942
APN: 06-094.00-145
- 36 N Cliffe Dr
- 24 N Cliffe Dr
- 2001 Grant Ave
- 1411 Emory Rd
- 504 Smyrna Ave
- 1221 Lakewood Dr
- 15 N Park Dr
- 1602 Philadelphia Pike
- 119 Wynnwood Dr
- 102 Danforth Place
- 2518 Reynolds Ave
- 814 Naudain Ave
- 124 Wynnwood Dr
- 1900 Beechwood Dr
- 10 Garrett Rd
- 414 Brentwood Dr
- 1206 Evergreen Rd
- 12 W Dale Rd
- 2612 Mckinley Ave
- 8 Wheatfield Dr
- 528 W Holly Oak Rd
- 526 W Holly Oak Rd
- 615 Silverside Rd
- 524 W Holly Oak Rd
- 1701 Pennrock Rd
- 1700 Pennrock Rd
- 1703 Pennrock Rd
- 522 W Holly Oak Rd
- 611 Silverside Rd
- 515 W Holly Oak Rd
- 618 Silverside Rd
- 1705 Pennrock Rd
- 705 Silverside Rd
- 520 W Holly Oak Rd
- 513 W Holly Oak Rd
- 1702 Pennrock Rd
- 609 Silverside Rd
- 1707 Pennrock Rd
- 518 W Holly Oak Rd
- 511 W Holly Oak Rd
