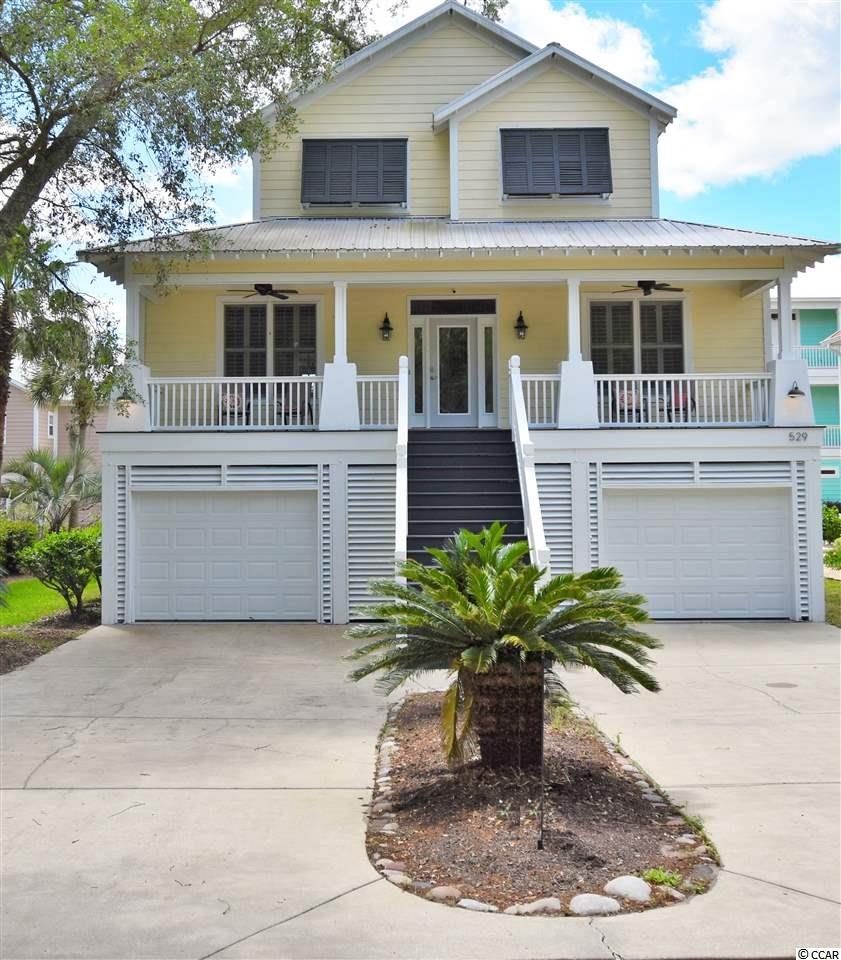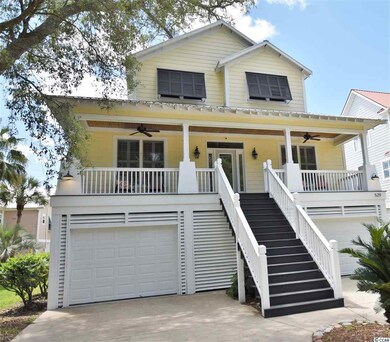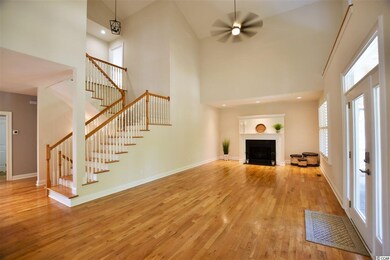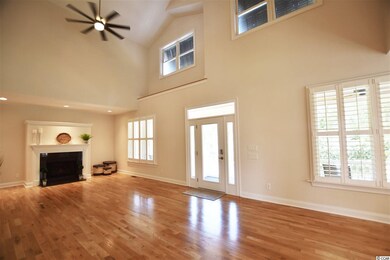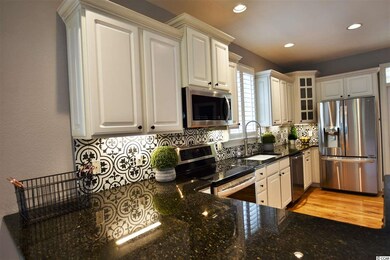
529 Belin Dr Murrells Inlet, SC 29576
Murrells Inlet NeighborhoodHighlights
- Living Room with Fireplace
- Vaulted Ceiling
- Solid Surface Countertops
- Waccamaw Elementary School Rated A-
- Main Floor Bedroom
- Screened Porch
About This Home
As of August 2024Ready to live your best life ? Welcome home to 529 Belin Drive in one of Murrells Inlet's most sought after communities, Creekside Cottages. Walking distance to restaurants, The Marshwalk, and a boat landing.. you couldn't ask for a better location! Immediately as you enter the front door you will notice the open and airy floor plan boasting soaring ceilings and lots of natural light. The plethora of upgrades include hardwood & tile flooring, stainless steel appliances, granite counters w/ custom backsplash, upgraded lighting, and so much more. In addition, you will love the ground floor suite that would make a perfect guest quarters or game room !
Home Details
Home Type
- Single Family
Est. Annual Taxes
- $5,904
Year Built
- Built in 2004
Lot Details
- 5,663 Sq Ft Lot
- Rectangular Lot
HOA Fees
- $127 Monthly HOA Fees
Parking
- Garage
- Tuck Under Parking
- Garage Door Opener
Home Design
- Stilt Home
- Raised Foundation
- Wood Frame Construction
- Concrete Siding
- Tile
Interior Spaces
- 3,682 Sq Ft Home
- 3-Story Property
- Vaulted Ceiling
- Ceiling Fan
- Entrance Foyer
- Living Room with Fireplace
- Combination Dining and Living Room
- Screened Porch
- Washer and Dryer Hookup
Kitchen
- Breakfast Bar
- Range
- Microwave
- Dishwasher
- Stainless Steel Appliances
- Solid Surface Countertops
- Disposal
Bedrooms and Bathrooms
- 4 Bedrooms
- Main Floor Bedroom
- Split Bedroom Floorplan
- Linen Closet
- Walk-In Closet
- Bathroom on Main Level
- Dual Vanity Sinks in Primary Bathroom
- Shower Only
Home Security
- Storm Windows
- Storm Doors
- Fire and Smoke Detector
Outdoor Features
- Patio
Location
- East of US 17
- Outside City Limits
Schools
- Waccamaw Elementary School
- Waccamaw Middle School
- Waccamaw High School
Utilities
- Central Heating and Cooling System
- Water Heater
- Phone Available
- Cable TV Available
Community Details
Overview
- Association fees include electric common, internet access, legal and accounting, master antenna/cable TV, common maint/repair, manager, pool service, trash pickup
- The community has rules related to allowable golf cart usage in the community
Recreation
- Community Pool
Ownership History
Purchase Details
Home Financials for this Owner
Home Financials are based on the most recent Mortgage that was taken out on this home.Purchase Details
Home Financials for this Owner
Home Financials are based on the most recent Mortgage that was taken out on this home.Purchase Details
Purchase Details
Similar Homes in Murrells Inlet, SC
Home Values in the Area
Average Home Value in this Area
Purchase History
| Date | Type | Sale Price | Title Company |
|---|---|---|---|
| Warranty Deed | $560,000 | None Listed On Document | |
| Deed | $377,330 | None Available | |
| Warranty Deed | $347,900 | -- | |
| Warranty Deed | $67,650 | -- |
Mortgage History
| Date | Status | Loan Amount | Loan Type |
|---|---|---|---|
| Previous Owner | $500,000 | Credit Line Revolving | |
| Previous Owner | $100,000 | Credit Line Revolving | |
| Previous Owner | $100,000 | Commercial | |
| Previous Owner | $36,000 | New Conventional |
Property History
| Date | Event | Price | Change | Sq Ft Price |
|---|---|---|---|---|
| 08/27/2024 08/27/24 | Sold | $551,000 | -8.2% | $150 / Sq Ft |
| 07/16/2024 07/16/24 | Price Changed | $599,900 | -7.7% | $163 / Sq Ft |
| 06/11/2024 06/11/24 | Price Changed | $649,900 | -3.7% | $177 / Sq Ft |
| 04/19/2024 04/19/24 | Price Changed | $674,900 | -0.7% | $183 / Sq Ft |
| 03/11/2024 03/11/24 | Price Changed | $679,900 | -2.7% | $185 / Sq Ft |
| 01/09/2024 01/09/24 | Price Changed | $699,000 | -4.1% | $190 / Sq Ft |
| 11/02/2023 11/02/23 | For Sale | $729,000 | +93.2% | $198 / Sq Ft |
| 05/22/2020 05/22/20 | Sold | $377,330 | -3.0% | $102 / Sq Ft |
| 05/01/2020 05/01/20 | For Sale | $389,000 | -- | $106 / Sq Ft |
Tax History Compared to Growth
Tax History
| Year | Tax Paid | Tax Assessment Tax Assessment Total Assessment is a certain percentage of the fair market value that is determined by local assessors to be the total taxable value of land and additions on the property. | Land | Improvement |
|---|---|---|---|---|
| 2024 | $5,904 | $21,910 | $5,400 | $16,510 |
| 2023 | $5,904 | $14,600 | $3,600 | $11,000 |
| 2022 | $1,540 | $14,600 | $3,600 | $11,000 |
| 2021 | $1,493 | $14,604 | $3,600 | $11,004 |
| 2020 | $1,724 | $16,732 | $3,600 | $13,132 |
| 2019 | $1,785 | $17,384 | $3,600 | $13,784 |
| 2018 | $1,831 | $173,840 | $0 | $0 |
| 2017 | $1,612 | $173,840 | $0 | $0 |
| 2016 | $1,595 | $17,384 | $0 | $0 |
| 2015 | $1,361 | $0 | $0 | $0 |
| 2014 | $1,361 | $382,900 | $90,000 | $292,900 |
| 2012 | -- | $382,900 | $90,000 | $292,900 |
Agents Affiliated with this Home
-
Hal Dixon
H
Seller's Agent in 2024
Hal Dixon
Garden City Realty, Inc
(843) 650-1652
2 in this area
95 Total Sales
-
Robbie Buice

Buyer's Agent in 2024
Robbie Buice
Peace Sotheby's Intl Realty PI
(843) 997-8424
2 in this area
115 Total Sales
-
Jake Lee

Seller's Agent in 2020
Jake Lee
Keller Williams Innovate South
(843) 240-0431
33 in this area
408 Total Sales
Map
Source: Coastal Carolinas Association of REALTORS®
MLS Number: 2008960
APN: 41-0118-090-05-16
- 6 Cottage Dr
- 4240 Highway 17 Business
- 17 Trigger Fish Ln Unit STEPS to the MARSHWA
- 4254 Murrells Inlet Rd
- 4237 Brook Dr
- 4162 Murrells Inlet Rd
- 35 Delray Dr Unit 3-A
- 35 Delray Dr Unit 1-B
- 35 Delray Dr Unit 1-E
- 35 Delray Dr Unit 2-C
- 35 Delray Dr Unit 1-D
- 5 Ruth St
- 4023 Murrells Inlet Rd
- 3969 Murrells Inlet Rd
- 4273 Santolina Way Unit E
- 4280 Santolina Way Unit C
- 3936 Murrells Inlet Rd
- 4276 Santolina Way Unit A
- 4276 Santolina Way Unit G
- 4370 Crepe Myrtle Ct Unit F
