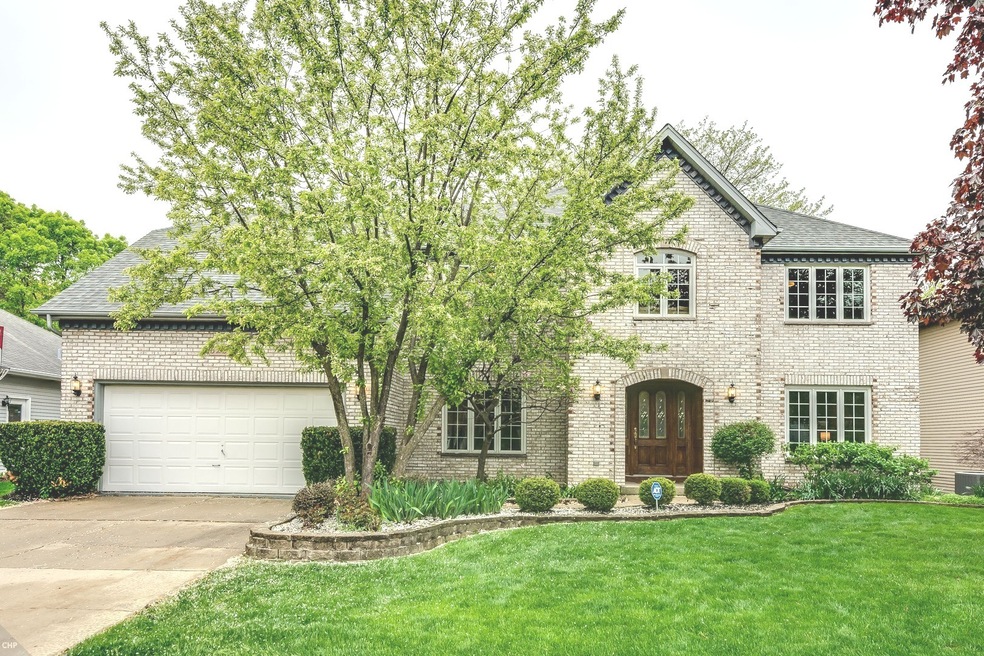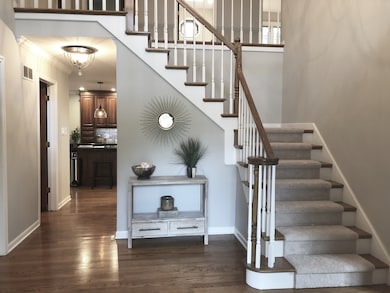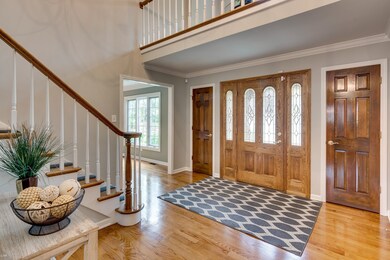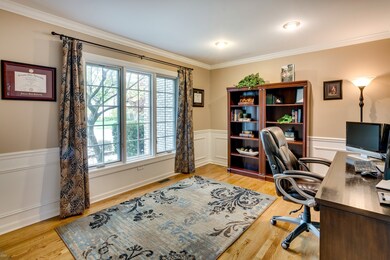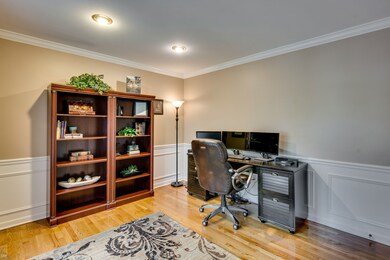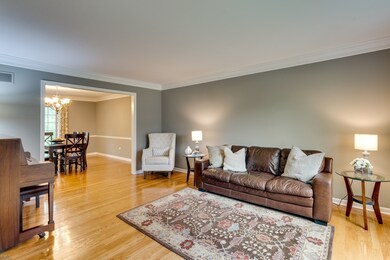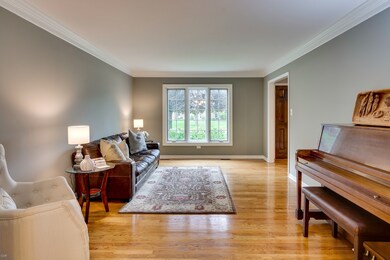
529 Braemar Ave Unit 2 Naperville, IL 60563
Indian Hill NeighborhoodHighlights
- Landscaped Professionally
- Deck
- Georgian Architecture
- Beebe Elementary School Rated A
- Recreation Room
- Wood Flooring
About This Home
As of July 2019DROP-DEAD GORGEOUS! Step in and you will be amazed. Two story foyer with turned staircase. Beautiful gourmet kitchen featuring Cherry cabinetry, Granite C-Tops, Island, and stone backsplash. Formal living room and spacious dining room. Fabulous family room with 12 ft coffered ceilings and designer chandelier. White built-in entertainment system. Gorgeous, updated fireplace featuring Carrera marble tile with white custom surround. New paint throughout home in Benjamin Moore's popular "Repose Gray" color.. Impressive 1st floor office with glass French doors. Solid oak Hardwood Flooring throughout the 1st floor, staircase, & upper hall. Sumptuous master bedroom suite includes luxury bath, His/Her walk-in closets. Fantastic finished basement with Bar area,Entertainment room, Exercise room, and 5th Bedroom. Easy to add a full bath & plumbing for bar sink in basement. New 30 year architectural shingle roof. New fence. Large party deck & patio. Acclaimed 203 schools. Close to train, I-88
Last Agent to Sell the Property
@properties Christie's International Real Estate License #475122808 Listed on: 05/30/2019

Home Details
Home Type
- Single Family
Est. Annual Taxes
- $12,784
Year Built | Renovated
- 1987 | 2017
Lot Details
- East or West Exposure
- Fenced Yard
- Landscaped Professionally
Parking
- Attached Garage
- Garage Transmitter
- Garage Door Opener
- Garage Is Owned
Home Design
- Georgian Architecture
- Brick Exterior Construction
- Slab Foundation
- Asphalt Shingled Roof
- Vinyl Siding
Interior Spaces
- Built-In Features
- Dry Bar
- Skylights
- Fireplace With Gas Starter
- Attached Fireplace Door
- Breakfast Room
- Den
- Recreation Room
- Home Gym
- Wood Flooring
- Finished Basement
- Basement Fills Entire Space Under The House
- Laundry on main level
Kitchen
- Breakfast Bar
- Walk-In Pantry
- Built-In Double Oven
- Cooktop
- Microwave
- Dishwasher
- Stainless Steel Appliances
- Kitchen Island
- Disposal
Bedrooms and Bathrooms
- Walk-In Closet
- Primary Bathroom is a Full Bathroom
- Dual Sinks
- Whirlpool Bathtub
- Separate Shower
Outdoor Features
- Deck
- Patio
Location
- Property is near a bus stop
Utilities
- Forced Air Heating and Cooling System
- Heating System Uses Gas
- Lake Michigan Water
Listing and Financial Details
- Homeowner Tax Exemptions
Ownership History
Purchase Details
Purchase Details
Home Financials for this Owner
Home Financials are based on the most recent Mortgage that was taken out on this home.Purchase Details
Home Financials for this Owner
Home Financials are based on the most recent Mortgage that was taken out on this home.Purchase Details
Home Financials for this Owner
Home Financials are based on the most recent Mortgage that was taken out on this home.Purchase Details
Home Financials for this Owner
Home Financials are based on the most recent Mortgage that was taken out on this home.Purchase Details
Home Financials for this Owner
Home Financials are based on the most recent Mortgage that was taken out on this home.Purchase Details
Purchase Details
Similar Homes in Naperville, IL
Home Values in the Area
Average Home Value in this Area
Purchase History
| Date | Type | Sale Price | Title Company |
|---|---|---|---|
| Quit Claim Deed | -- | None Listed On Document | |
| Warranty Deed | $581,000 | Burnet Title Post Closing | |
| Warranty Deed | $581,000 | Burnet Title Post Closing | |
| Warranty Deed | $540,000 | Stewart Title | |
| Warranty Deed | $530,000 | None Available | |
| Warranty Deed | $417,500 | -- | |
| Warranty Deed | $332,500 | -- | |
| Quit Claim Deed | -- | -- |
Mortgage History
| Date | Status | Loan Amount | Loan Type |
|---|---|---|---|
| Previous Owner | $458,000 | New Conventional | |
| Previous Owner | $464,800 | New Conventional | |
| Previous Owner | $68,000 | Credit Line Revolving | |
| Previous Owner | $417,000 | New Conventional | |
| Previous Owner | $25,000 | Future Advance Clause Open End Mortgage | |
| Previous Owner | $396,000 | New Conventional | |
| Previous Owner | $417,000 | New Conventional | |
| Previous Owner | $417,000 | New Conventional | |
| Previous Owner | $340,000 | New Conventional | |
| Previous Owner | $345,000 | New Conventional | |
| Previous Owner | $120,000 | Credit Line Revolving | |
| Previous Owner | $298,600 | Unknown | |
| Previous Owner | $300,000 | Unknown | |
| Previous Owner | $300,000 | Unknown | |
| Previous Owner | $50,000 | Credit Line Revolving | |
| Previous Owner | $300,000 | Unknown | |
| Previous Owner | $76,200 | Credit Line Revolving | |
| Previous Owner | $334,000 | No Value Available | |
| Previous Owner | $1,100,000 | Credit Line Revolving | |
| Previous Owner | $245,700 | Unknown |
Property History
| Date | Event | Price | Change | Sq Ft Price |
|---|---|---|---|---|
| 07/03/2019 07/03/19 | Sold | $581,000 | +0.3% | $186 / Sq Ft |
| 05/31/2019 05/31/19 | Pending | -- | -- | -- |
| 05/30/2019 05/30/19 | For Sale | $579,000 | +7.2% | $185 / Sq Ft |
| 12/08/2016 12/08/16 | Sold | $540,000 | -1.8% | $173 / Sq Ft |
| 10/11/2016 10/11/16 | Pending | -- | -- | -- |
| 09/28/2016 09/28/16 | For Sale | $549,900 | -- | $176 / Sq Ft |
Tax History Compared to Growth
Tax History
| Year | Tax Paid | Tax Assessment Tax Assessment Total Assessment is a certain percentage of the fair market value that is determined by local assessors to be the total taxable value of land and additions on the property. | Land | Improvement |
|---|---|---|---|---|
| 2023 | $12,784 | $204,740 | $69,460 | $135,280 |
| 2022 | $12,372 | $197,170 | $66,890 | $130,280 |
| 2021 | $11,925 | $189,710 | $64,360 | $125,350 |
| 2020 | $11,672 | $186,300 | $63,200 | $123,100 |
| 2019 | $11,338 | $178,250 | $60,470 | $117,780 |
| 2018 | $11,671 | $189,520 | $64,290 | $125,230 |
| 2017 | $11,440 | $183,130 | $62,120 | $121,010 |
| 2016 | $11,217 | $176,510 | $59,870 | $116,640 |
| 2015 | $11,154 | $166,220 | $56,380 | $109,840 |
| 2014 | $10,909 | $152,560 | $54,350 | $98,210 |
| 2013 | $10,745 | $152,930 | $54,480 | $98,450 |
Agents Affiliated with this Home
-
Sandy Hunter

Seller's Agent in 2019
Sandy Hunter
@ Properties
(630) 248-4524
8 in this area
106 Total Sales
-
Paul Tabor

Buyer's Agent in 2019
Paul Tabor
RE/MAX
(630) 202-4663
51 Total Sales
-
Cheryl Dudek

Seller's Agent in 2016
Cheryl Dudek
Coldwell Banker Real Estate Group
(630) 774-9504
59 Total Sales
-
Julie Tobolski

Seller Co-Listing Agent in 2016
Julie Tobolski
Coldwell Banker Real Estate Group
(630) 699-6340
72 Total Sales
-
Julie Thresh

Buyer's Agent in 2016
Julie Thresh
Century 21 Circle
(630) 632-6635
55 Total Sales
Map
Source: Midwest Real Estate Data (MRED)
MLS Number: MRD10397324
APN: 08-06-403-035
- 1669 Brentford Dr
- 478 Chippewa Dr
- 3 Ottawa Ct
- 1658 Apache Dr
- 1556 Shenandoah Ln
- 37 Pottowattomie Ct
- 905 Kennebec Ln
- 1525 Chickasaw Dr
- 24 Pottowattomie Ct
- 1520 Silver Maple Ct
- 416 E Bauer Rd
- 5S426 Columbia St
- 970 E Amberwood Cir
- 27W141 48th St
- 5S416 Vest Ave
- 1425 N Charles Ave
- 223 W Bauer Rd
- 1413 N Charles Ave
- 209 E 12th Ave
- 1314 N Eagle St
