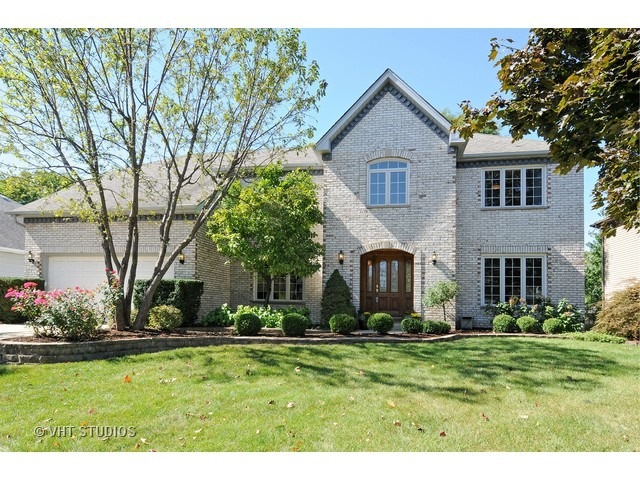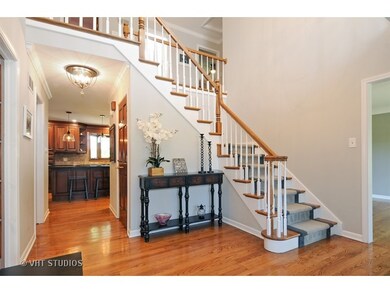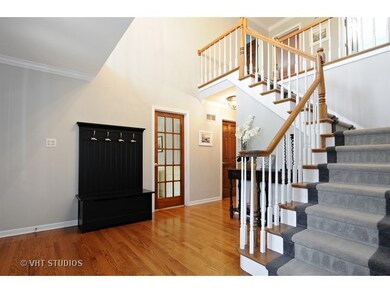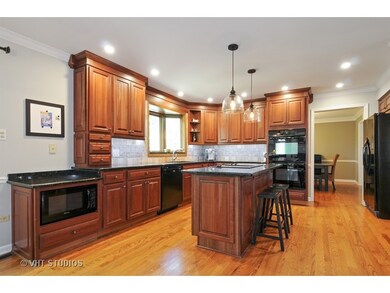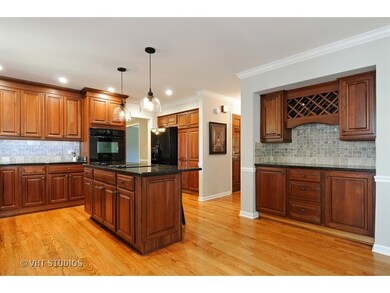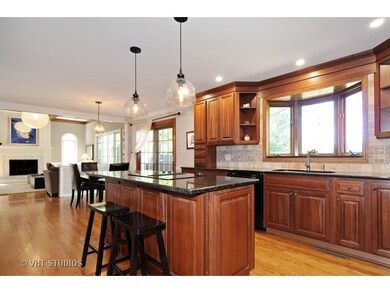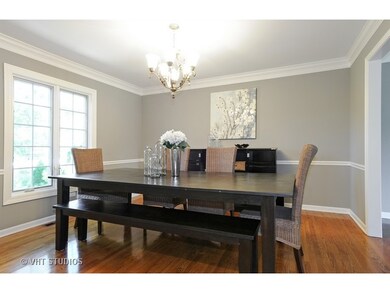
529 Braemar Ave Unit 2 Naperville, IL 60563
Indian Hill NeighborhoodHighlights
- Landscaped Professionally
- Deck
- Vaulted Ceiling
- Beebe Elementary School Rated A
- Recreation Room
- Georgian Architecture
About This Home
As of July 2019AMAZING! NORTHSIDE BEAUTY! GORGEOUS 2-STORY ENTRY!GRANITE KITCHEN WITH ISLAND, CHERRY CABS, LRG EAT IN AREA! STUNNING FAMILY ROOM W/VOLUME CEILINGS! HARDWOOD FLOORS ENTIRE 1ST FLOOR! FORMAL DINING RM! IMPRESSIVE 1ST FLOOR OFFICE WITH FRENCH DOOR ENTRY! LUXURY MASTER SUITE WITH ADJOINING SITTING ROOM! SUPERSIZED BEDROOMS! THERE'S MORE! THE TO DIE FOR FINISHED BASEMENT WITH ENTERTAINMENT ROOM, RECREATION SPACE, BAR, PLAYROOM, AND 5TH BEDROOM!! STAYCATION BACKYARD,LANDSCAPED, FULLY FENCED, DECK, PAVER PATIO! CATCH A 10 MINUTE RIDE FROM FRONT YARD TO METRA/TRAIN! AND OF COURSE ACCLAIMED #203 SCHOOLS! A DEFINITE MUST SEE!
Home Details
Home Type
- Single Family
Est. Annual Taxes
- $12,784
Year Built
- 1987
Lot Details
- Fenced Yard
- Landscaped Professionally
Parking
- Attached Garage
- Garage Transmitter
- Garage Door Opener
- Garage Is Owned
Home Design
- Georgian Architecture
- Brick Exterior Construction
- Slab Foundation
- Asphalt Shingled Roof
- Vinyl Siding
Interior Spaces
- Vaulted Ceiling
- Skylights
- Fireplace With Gas Starter
- Attached Fireplace Door
- Dining Area
- Den
- Recreation Room
- Play Room
- Finished Basement
- Basement Fills Entire Space Under The House
Kitchen
- Breakfast Bar
- Walk-In Pantry
- Double Oven
- Microwave
- Dishwasher
- Kitchen Island
- Disposal
Bedrooms and Bathrooms
- Primary Bathroom is a Full Bathroom
- Dual Sinks
- Whirlpool Bathtub
- Separate Shower
Outdoor Features
- Deck
- Patio
Location
- Property is near a bus stop
Utilities
- Forced Air Heating and Cooling System
- Heating System Uses Gas
- Lake Michigan Water
Listing and Financial Details
- Homeowner Tax Exemptions
Ownership History
Purchase Details
Purchase Details
Home Financials for this Owner
Home Financials are based on the most recent Mortgage that was taken out on this home.Purchase Details
Home Financials for this Owner
Home Financials are based on the most recent Mortgage that was taken out on this home.Purchase Details
Home Financials for this Owner
Home Financials are based on the most recent Mortgage that was taken out on this home.Purchase Details
Home Financials for this Owner
Home Financials are based on the most recent Mortgage that was taken out on this home.Purchase Details
Home Financials for this Owner
Home Financials are based on the most recent Mortgage that was taken out on this home.Purchase Details
Purchase Details
Map
Similar Homes in Naperville, IL
Home Values in the Area
Average Home Value in this Area
Purchase History
| Date | Type | Sale Price | Title Company |
|---|---|---|---|
| Quit Claim Deed | -- | None Listed On Document | |
| Warranty Deed | $581,000 | Burnet Title Post Closing | |
| Warranty Deed | $581,000 | Burnet Title Post Closing | |
| Warranty Deed | $540,000 | Stewart Title | |
| Warranty Deed | $530,000 | None Available | |
| Warranty Deed | $417,500 | -- | |
| Warranty Deed | $332,500 | -- | |
| Quit Claim Deed | -- | -- |
Mortgage History
| Date | Status | Loan Amount | Loan Type |
|---|---|---|---|
| Previous Owner | $458,000 | New Conventional | |
| Previous Owner | $464,800 | New Conventional | |
| Previous Owner | $68,000 | Credit Line Revolving | |
| Previous Owner | $417,000 | New Conventional | |
| Previous Owner | $25,000 | Future Advance Clause Open End Mortgage | |
| Previous Owner | $396,000 | New Conventional | |
| Previous Owner | $417,000 | New Conventional | |
| Previous Owner | $417,000 | New Conventional | |
| Previous Owner | $340,000 | New Conventional | |
| Previous Owner | $345,000 | New Conventional | |
| Previous Owner | $120,000 | Credit Line Revolving | |
| Previous Owner | $298,600 | Unknown | |
| Previous Owner | $300,000 | Unknown | |
| Previous Owner | $300,000 | Unknown | |
| Previous Owner | $50,000 | Credit Line Revolving | |
| Previous Owner | $300,000 | Unknown | |
| Previous Owner | $76,200 | Credit Line Revolving | |
| Previous Owner | $334,000 | No Value Available | |
| Previous Owner | $1,100,000 | Credit Line Revolving | |
| Previous Owner | $245,700 | Unknown |
Property History
| Date | Event | Price | Change | Sq Ft Price |
|---|---|---|---|---|
| 07/03/2019 07/03/19 | Sold | $581,000 | +0.3% | $186 / Sq Ft |
| 05/31/2019 05/31/19 | Pending | -- | -- | -- |
| 05/30/2019 05/30/19 | For Sale | $579,000 | +7.2% | $185 / Sq Ft |
| 12/08/2016 12/08/16 | Sold | $540,000 | -1.8% | $173 / Sq Ft |
| 10/11/2016 10/11/16 | Pending | -- | -- | -- |
| 09/28/2016 09/28/16 | For Sale | $549,900 | -- | $176 / Sq Ft |
Tax History
| Year | Tax Paid | Tax Assessment Tax Assessment Total Assessment is a certain percentage of the fair market value that is determined by local assessors to be the total taxable value of land and additions on the property. | Land | Improvement |
|---|---|---|---|---|
| 2023 | $12,784 | $204,740 | $69,460 | $135,280 |
| 2022 | $12,372 | $197,170 | $66,890 | $130,280 |
| 2021 | $11,925 | $189,710 | $64,360 | $125,350 |
| 2020 | $11,672 | $186,300 | $63,200 | $123,100 |
| 2019 | $11,338 | $178,250 | $60,470 | $117,780 |
| 2018 | $11,671 | $189,520 | $64,290 | $125,230 |
| 2017 | $11,440 | $183,130 | $62,120 | $121,010 |
| 2016 | $11,217 | $176,510 | $59,870 | $116,640 |
| 2015 | $11,154 | $166,220 | $56,380 | $109,840 |
| 2014 | $10,909 | $152,560 | $54,350 | $98,210 |
| 2013 | $10,745 | $152,930 | $54,480 | $98,450 |
Source: Midwest Real Estate Data (MRED)
MLS Number: MRD09354388
APN: 08-06-403-035
- 1669 Brentford Dr
- 478 Chippewa Dr
- 1658 Apache Dr
- 3 Ottawa Ct
- 1556 Shenandoah Ln
- 905 Kennebec Ln
- 37 Pottowattomie Ct
- 24 Pottowattomie Ct
- 1525 Chickasaw Dr
- 1520 Silver Maple Ct
- 416 E Bauer Rd
- 970 E Amberwood Cir
- 5S426 Columbia St
- 27W141 48th St
- 5S416 Vest Ave
- 1425 N Charles Ave
- 1413 N Charles Ave
- 223 W Bauer Rd
- 209 E 12th Ave
- 1314 N Eagle St
