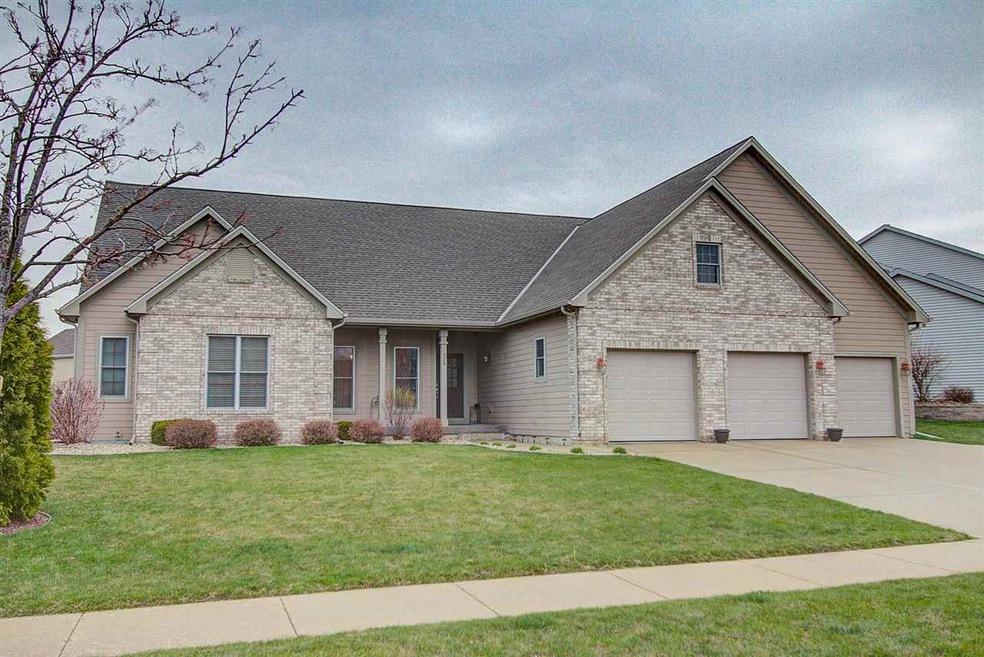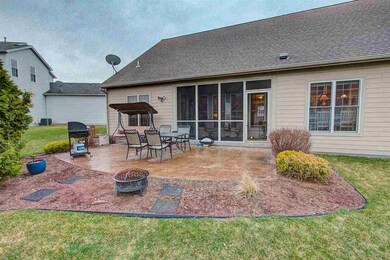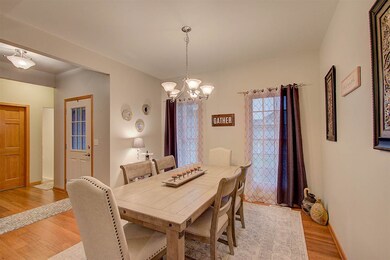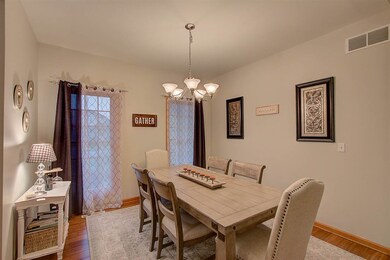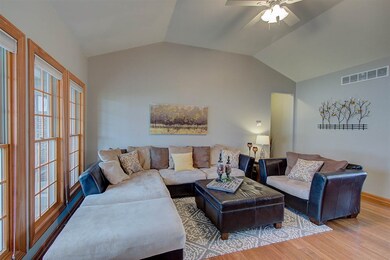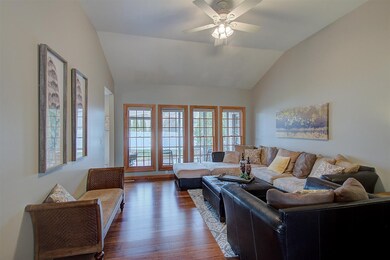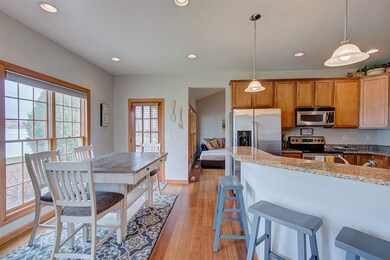
529 Vanderbilt Dr Waunakee, WI 53597
Highlights
- Open Floorplan
- Multiple Fireplaces
- Vaulted Ceiling
- Waunakee Prairie Elementary School Rated A
- Recreation Room
- Ranch Style House
About This Home
As of May 2018This Ranch is a Stunner!! Walk in & notice the gorgeous hardwood floors in the front dining rm that flow into the wonderful living rm w/striking high ceiling & access to a wonderful screened porch & stone patio! Hardwood also graces the granite & SS kitchen which opens to a wonderful family rm w/cozy gas fireplace. Popular split bdrm design-Master has access to screen porch & offers whirlpool & separate shower. Entertaining will be a delight in the big exposed LL featuring a rec rm w/2nd gas fireplace, game rm, 4th bdrm &full bath! Over sized 3 car garage &more! Across from golf course! Wow!
Last Agent to Sell the Property
RE/MAX Preferred License #43254-90 Listed on: 04/30/2018

Last Buyer's Agent
Erica Wiley
South Central Non-Member License #56471-90
Home Details
Home Type
- Single Family
Est. Annual Taxes
- $7,005
Year Built
- Built in 2005
Lot Details
- 0.25 Acre Lot
- Level Lot
Home Design
- Ranch Style House
- Brick Exterior Construction
- Poured Concrete
Interior Spaces
- Open Floorplan
- Vaulted Ceiling
- Multiple Fireplaces
- Gas Fireplace
- Great Room
- Den
- Recreation Room
- Game Room
- Screened Porch
- Wood Flooring
- Home Security System
Kitchen
- Breakfast Bar
- Oven or Range
- Microwave
- Dishwasher
- ENERGY STAR Qualified Appliances
- Disposal
Bedrooms and Bathrooms
- 4 Bedrooms
- Split Bedroom Floorplan
- Walk-In Closet
- 3 Full Bathrooms
- Hydromassage or Jetted Bathtub
- Separate Shower in Primary Bathroom
- Walk-in Shower
Finished Basement
- Basement Fills Entire Space Under The House
- Sump Pump
Parking
- 3 Car Attached Garage
- Garage Door Opener
- Driveway Level
Accessible Home Design
- Accessible Full Bathroom
- Accessible Bedroom
Schools
- Call School District Elementary And Middle School
- Waunakee High School
Utilities
- Forced Air Cooling System
- Water Softener
- Cable TV Available
Additional Features
- Air Cleaner
- Patio
Community Details
- Built by Provident
- Six Mile Creek Subdivision
Ownership History
Purchase Details
Home Financials for this Owner
Home Financials are based on the most recent Mortgage that was taken out on this home.Purchase Details
Home Financials for this Owner
Home Financials are based on the most recent Mortgage that was taken out on this home.Purchase Details
Home Financials for this Owner
Home Financials are based on the most recent Mortgage that was taken out on this home.Similar Homes in the area
Home Values in the Area
Average Home Value in this Area
Purchase History
| Date | Type | Sale Price | Title Company |
|---|---|---|---|
| Warranty Deed | $429,900 | None Available | |
| Warranty Deed | $370,000 | None Available | |
| Warranty Deed | $319,900 | None Available |
Mortgage History
| Date | Status | Loan Amount | Loan Type |
|---|---|---|---|
| Open | $174,500 | New Conventional | |
| Closed | $175,000 | New Conventional | |
| Previous Owner | $296,000 | New Conventional | |
| Previous Owner | $242,700 | New Conventional | |
| Previous Owner | $260,000 | New Conventional | |
| Previous Owner | $294,000 | Unknown | |
| Previous Owner | $300,000 | Purchase Money Mortgage |
Property History
| Date | Event | Price | Change | Sq Ft Price |
|---|---|---|---|---|
| 05/31/2018 05/31/18 | Sold | $429,900 | 0.0% | $118 / Sq Ft |
| 04/30/2018 04/30/18 | For Sale | $429,900 | +16.2% | $118 / Sq Ft |
| 12/19/2016 12/19/16 | Sold | $370,000 | -11.7% | $101 / Sq Ft |
| 11/03/2016 11/03/16 | Pending | -- | -- | -- |
| 06/23/2016 06/23/16 | For Sale | $419,000 | -- | $114 / Sq Ft |
Tax History Compared to Growth
Tax History
| Year | Tax Paid | Tax Assessment Tax Assessment Total Assessment is a certain percentage of the fair market value that is determined by local assessors to be the total taxable value of land and additions on the property. | Land | Improvement |
|---|---|---|---|---|
| 2024 | $8,401 | $513,400 | $97,500 | $415,900 |
| 2023 | $8,119 | $513,400 | $97,500 | $415,900 |
| 2021 | $8,392 | $429,000 | $82,000 | $347,000 |
| 2020 | $8,127 | $429,000 | $82,000 | $347,000 |
| 2019 | $8,095 | $429,000 | $82,000 | $347,000 |
| 2018 | $7,051 | $331,500 | $77,000 | $254,500 |
| 2017 | $7,005 | $331,500 | $77,000 | $254,500 |
| 2016 | $6,907 | $331,500 | $77,000 | $254,500 |
| 2015 | $6,588 | $322,000 | $77,000 | $245,000 |
| 2014 | -- | $322,000 | $77,000 | $245,000 |
| 2013 | $6,156 | $298,000 | $77,000 | $221,000 |
Agents Affiliated with this Home
-
Peggy Acker-Farber

Seller's Agent in 2018
Peggy Acker-Farber
RE/MAX
(608) 575-4600
267 in this area
645 Total Sales
-

Buyer's Agent in 2018
Erica Wiley
South Central Non-Member
(608) 709-9905
-
Christopher Lukens

Seller's Agent in 2016
Christopher Lukens
RE/MAX
(608) 620-5744
54 Total Sales
Map
Source: South Central Wisconsin Multiple Listing Service
MLS Number: 1829375
APN: 0809-064-0239-3
- 784 Westbridge Trail
- 803 Westbridge
- 805 Westbridge
- 807 Westbridge
- 818 Westbridge Trail
- 1002 Millies Way
- 809 Westbridge
- 824 Richard Way
- L10 Westbridge
- 1033 Kopp Rd
- 821 Westbridge
- 1035 Kopp Rd
- 822 Westbridge
- 825 Westbridge
- 809 Nancy
- L15 Nancy
- 901 Welcome Blvd
- L53 Welcome
- L26 Roger
- Lot #50 Westbridge Ct
