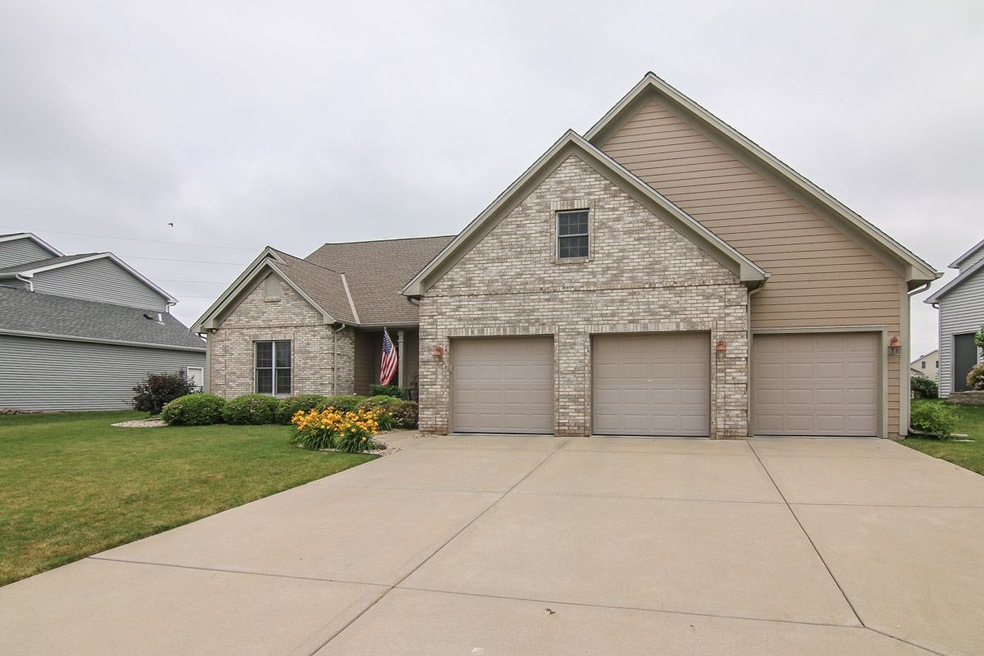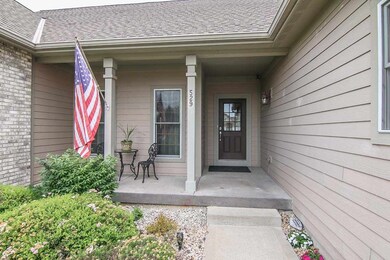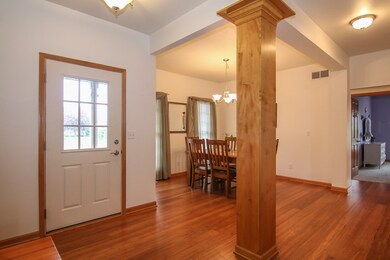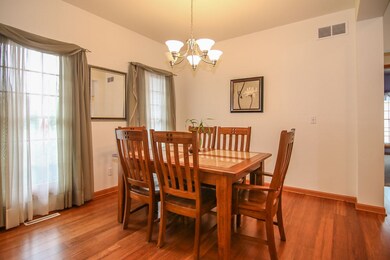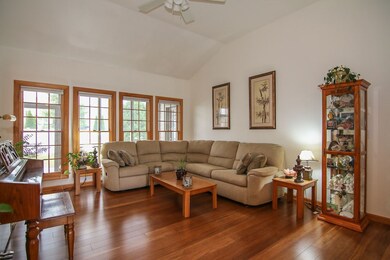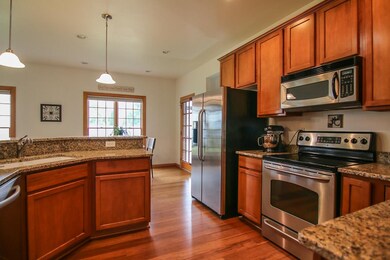
529 Vanderbilt Dr Waunakee, WI 53597
Highlights
- Open Floorplan
- Multiple Fireplaces
- Vaulted Ceiling
- Waunakee Prairie Elementary School Rated A
- Recreation Room
- Ranch Style House
About This Home
As of May 2018Beautiful ranch home offers quality upscale kitchen opens to living rm & dinette. Relax on your screened porch. Main floor offers a formal living rm, dinning rm & family room featuring a gas log fireplace. Updates include SS appliances, granite counter tops, maple cabinets, new wood flooring, stamped concrete patio. Master suite has jetted tub w/tile shower. Large walk-in closet. New LL is finished w/exposure, full bath, 4th bedrm, large rec w/surround system. Just a short walk to 2 local parks & bike path. Current tax assessment does not reflect finished lower level. Lower level provides lots of additional storage area. There is exposure in the lower level.
Last Agent to Sell the Property
RE/MAX Preferred License #53085-94 Listed on: 06/23/2016

Home Details
Home Type
- Single Family
Est. Annual Taxes
- $6,588
Year Built
- Built in 2007
Lot Details
- 0.25 Acre Lot
- Level Lot
Home Design
- Ranch Style House
- Brick Exterior Construction
- Poured Concrete
Interior Spaces
- Open Floorplan
- Vaulted Ceiling
- Multiple Fireplaces
- Gas Fireplace
- Great Room
- Recreation Room
- Bonus Room
- Game Room
- Screened Porch
- Wood Flooring
- Home Security System
Kitchen
- Breakfast Bar
- Oven or Range
- Microwave
- Dishwasher
- Disposal
Bedrooms and Bathrooms
- 4 Bedrooms
- Walk-In Closet
- 3 Full Bathrooms
- Hydromassage or Jetted Bathtub
- Separate Shower in Primary Bathroom
Laundry
- Dryer
- Washer
Finished Basement
- Basement Fills Entire Space Under The House
- Sump Pump
- Basement Windows
Parking
- 3 Car Attached Garage
- Garage Door Opener
Accessible Home Design
- Accessible Full Bathroom
- Accessible Bedroom
- Accessible Doors
- Low Pile Carpeting
Eco-Friendly Details
- Air Exchanger
Schools
- Call School District Elementary And Middle School
- Waunakee High School
Utilities
- Forced Air Cooling System
- Water Softener
- Cable TV Available
Community Details
- Built by Provident
- Six Mile Creek Subdivision
Ownership History
Purchase Details
Home Financials for this Owner
Home Financials are based on the most recent Mortgage that was taken out on this home.Purchase Details
Home Financials for this Owner
Home Financials are based on the most recent Mortgage that was taken out on this home.Purchase Details
Home Financials for this Owner
Home Financials are based on the most recent Mortgage that was taken out on this home.Similar Homes in Waunakee, WI
Home Values in the Area
Average Home Value in this Area
Purchase History
| Date | Type | Sale Price | Title Company |
|---|---|---|---|
| Warranty Deed | $429,900 | None Available | |
| Warranty Deed | $370,000 | None Available | |
| Warranty Deed | $319,900 | None Available |
Mortgage History
| Date | Status | Loan Amount | Loan Type |
|---|---|---|---|
| Open | $174,500 | New Conventional | |
| Closed | $175,000 | New Conventional | |
| Previous Owner | $296,000 | New Conventional | |
| Previous Owner | $242,700 | New Conventional | |
| Previous Owner | $260,000 | New Conventional | |
| Previous Owner | $294,000 | Unknown | |
| Previous Owner | $300,000 | Purchase Money Mortgage |
Property History
| Date | Event | Price | Change | Sq Ft Price |
|---|---|---|---|---|
| 05/31/2018 05/31/18 | Sold | $429,900 | 0.0% | $118 / Sq Ft |
| 04/30/2018 04/30/18 | For Sale | $429,900 | +16.2% | $118 / Sq Ft |
| 12/19/2016 12/19/16 | Sold | $370,000 | -11.7% | $101 / Sq Ft |
| 11/03/2016 11/03/16 | Pending | -- | -- | -- |
| 06/23/2016 06/23/16 | For Sale | $419,000 | -- | $114 / Sq Ft |
Tax History Compared to Growth
Tax History
| Year | Tax Paid | Tax Assessment Tax Assessment Total Assessment is a certain percentage of the fair market value that is determined by local assessors to be the total taxable value of land and additions on the property. | Land | Improvement |
|---|---|---|---|---|
| 2024 | $8,401 | $513,400 | $97,500 | $415,900 |
| 2023 | $8,119 | $513,400 | $97,500 | $415,900 |
| 2021 | $8,392 | $429,000 | $82,000 | $347,000 |
| 2020 | $8,127 | $429,000 | $82,000 | $347,000 |
| 2019 | $8,095 | $429,000 | $82,000 | $347,000 |
| 2018 | $7,051 | $331,500 | $77,000 | $254,500 |
| 2017 | $7,005 | $331,500 | $77,000 | $254,500 |
| 2016 | $6,907 | $331,500 | $77,000 | $254,500 |
| 2015 | $6,588 | $322,000 | $77,000 | $245,000 |
| 2014 | -- | $322,000 | $77,000 | $245,000 |
| 2013 | $6,156 | $298,000 | $77,000 | $221,000 |
Agents Affiliated with this Home
-
Peggy Acker-Farber

Seller's Agent in 2018
Peggy Acker-Farber
RE/MAX
(608) 575-4600
267 in this area
645 Total Sales
-

Buyer's Agent in 2018
Erica Wiley
South Central Non-Member
(608) 709-9905
-
Christopher Lukens

Seller's Agent in 2016
Christopher Lukens
RE/MAX
(608) 620-5744
54 Total Sales
Map
Source: South Central Wisconsin Multiple Listing Service
MLS Number: 1779640
APN: 0809-064-0239-3
- 784 Westbridge Trail
- 803 Westbridge
- 805 Westbridge
- 807 Westbridge
- 818 Westbridge Trail
- 1002 Millies Way
- 809 Westbridge
- 824 Richard Way
- L10 Westbridge
- 1033 Kopp Rd
- 1035 Kopp Rd
- 822 Westbridge
- 825 Westbridge
- 809 Nancy
- L15 Nancy
- 901 Welcome Blvd
- L53 Welcome
- L26 Roger
- Lot #50 Westbridge Ct
- 901 Westbridge Ct
