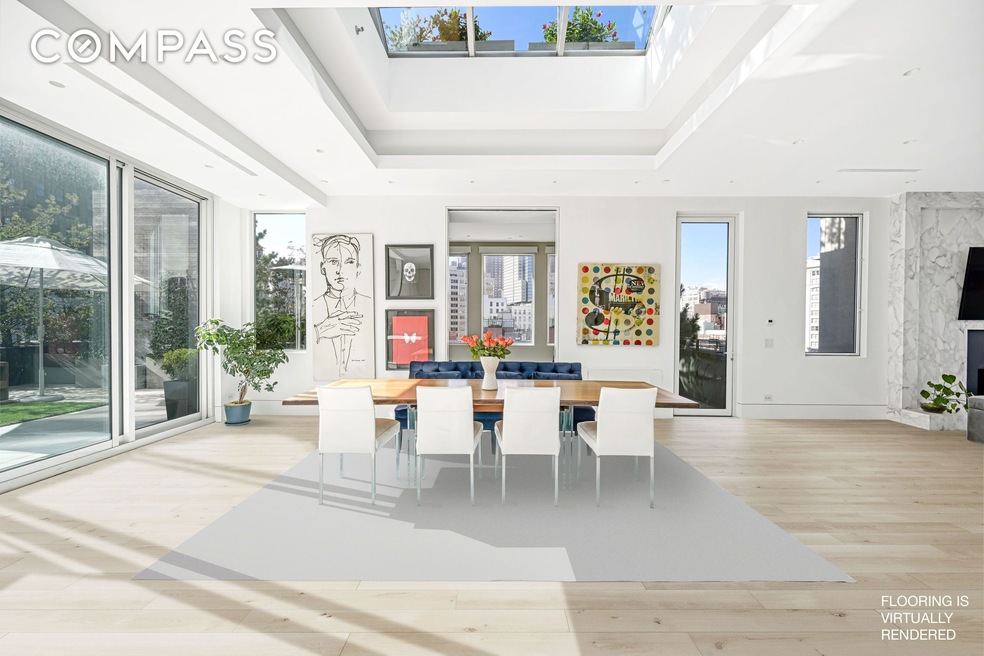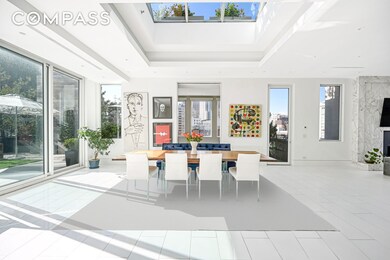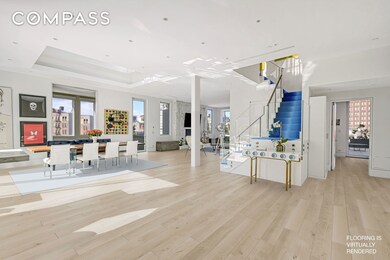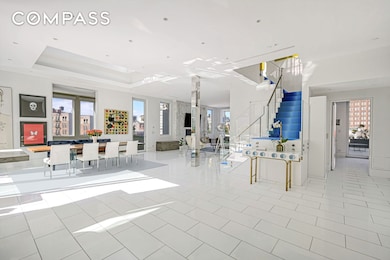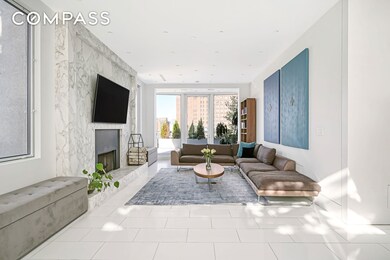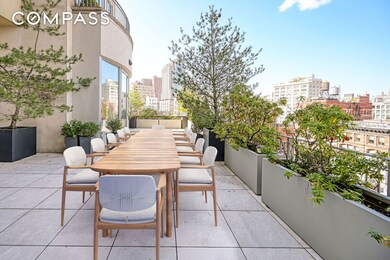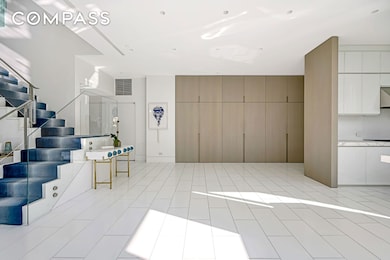
53 Leonard St Unit PH New York, NY 10013
Tribeca NeighborhoodEstimated payment $67,717/month
Highlights
- Wood Flooring
- 2-minute walk to Franklin Street
- High Ceiling
- P.S. 234 Independence School Rated A
- 1 Fireplace
- 3-minute walk to Tribeca Park
About This Home
Experience the pinnacle of urban luxury with this extraordinary triplex penthouse, situated in the heart of Tribeca. This remarkable residence offers 3,287 square feet of interior space and an additional 3,334 square feet of meticulously designed outdoor areas across three levels. Five architecturally curated gardens grace each level and room, creating a serene oasis with open views and abundant natural light, perfect for elegant living and sophisticated entertaining.
Upon entering through the private keyed elevator, you are welcomed into a grand entertainment space with breathtaking views to the south, west, and north. Expansive windows and floor-to-ceiling glass doors create a seamless transition between indoor and outdoor spaces, bathing the home in natural light and fresh air. The skylighted dining room, featuring its own expansive terrace with a fountain and grill, is perfect for outdoor dining and entertaining. The gourmet kitchen features stunning Calacatta marble countertops, a professional-grade Wolf stove and hood, a Sub-Zero refrigerator, and dual Miele dishwashers, ensuring both beauty and functionality for the discerning chef. Adjacent to the kitchen, an elegant powder room and a wet bar with a full-size integrated Sub-Zero wine cooler and ice maker enhance the home's entertainment capabilities. The library, seamlessly connected to the living room, offers flexibility as an additional bedroom or expanded entertaining area. On this floor, a bedroom suite includes a luxurious windowed bathroom and floor-to-ceiling glass doors that open onto a spacious outdoor terrace featuring open skyline views.
Ascending the sleek Glassos Nano staircase to the bedroom level, you will discover the elegant primary suite with sweeping views in three directions, another wood-burning fireplace, a luxurious windowed bathroom adorned with Venetian plaster walls, and a north-facing balcony perfect for unwinding while taking in the breathtaking NYC skyline. The additional bedroom suite offers bright south and west exposures and a well-appointed windowed bathroom. On the third level, the immaculate 780 square-foot rooftop space stands out with a large Jacuzzi, ideal for basking in the sun or enjoying the city lights in any season.
Additional features include a separate laundry room, heated floors throughout, an HVAC system with zoned climate control for year-round comfort, and dedicated storage space.
Situated in Tribeca, one of New York City's most coveted neighborhoods, this penthouse offers proximity to some of the finest dining and entertainment options. Enjoy renowned restaurants such as Nobu, Locanda Verde, and The Odeon, or explore the vibrant cultural scene at nearby venues like the Tribeca Film Center. The neighborhood also boasts beautiful parks, chic boutiques, and convenient access to public transportation.
Property Details
Home Type
- Condominium
Est. Annual Taxes
- $108,144
Year Built
- Built in 1882
HOA Fees
- $3,322 Monthly HOA Fees
Interior Spaces
- 3,287 Sq Ft Home
- Crown Molding
- High Ceiling
- Recessed Lighting
- 1 Fireplace
- Entrance Foyer
- Intercom
- Kitchen Island
- Laundry in unit
Flooring
- Wood
- Stone
Bedrooms and Bathrooms
- 4 Bedrooms
Additional Features
- Terrace
- Private Entrance
- Central Heating and Cooling System
Listing and Financial Details
- Legal Lot and Block 1008 / 00177
Community Details
Overview
- 8 Units
- Tribeca Subdivision
- 8-Story Property
Amenities
- Laundry Facilities
Map
Home Values in the Area
Average Home Value in this Area
Property History
| Date | Event | Price | Change | Sq Ft Price |
|---|---|---|---|---|
| 07/16/2025 07/16/25 | Pending | -- | -- | -- |
| 07/16/2025 07/16/25 | Off Market | $9,999,000 | -- | -- |
| 07/09/2025 07/09/25 | Pending | -- | -- | -- |
| 07/09/2025 07/09/25 | Off Market | $9,999,000 | -- | -- |
| 07/02/2025 07/02/25 | Pending | -- | -- | -- |
| 07/02/2025 07/02/25 | Off Market | $9,999,000 | -- | -- |
| 06/28/2025 06/28/25 | Pending | -- | -- | -- |
| 06/24/2025 06/24/25 | For Sale | $9,999,000 | 0.0% | $3,042 / Sq Ft |
| 06/24/2025 06/24/25 | Off Market | $9,999,000 | -- | -- |
| 06/17/2025 06/17/25 | For Sale | $9,999,000 | 0.0% | $3,042 / Sq Ft |
| 06/17/2025 06/17/25 | Off Market | $9,999,000 | -- | -- |
| 06/14/2025 06/14/25 | For Sale | $9,999,000 | 0.0% | $3,042 / Sq Ft |
| 06/14/2025 06/14/25 | Off Market | $9,999,000 | -- | -- |
| 06/07/2025 06/07/25 | For Sale | $9,999,000 | 0.0% | $3,042 / Sq Ft |
| 06/07/2025 06/07/25 | Off Market | $9,999,000 | -- | -- |
| 05/31/2025 05/31/25 | For Sale | $9,999,000 | 0.0% | $3,042 / Sq Ft |
| 05/31/2025 05/31/25 | Off Market | $9,999,000 | -- | -- |
| 05/24/2025 05/24/25 | For Sale | $9,999,000 | 0.0% | $3,042 / Sq Ft |
| 05/24/2025 05/24/25 | Off Market | $9,999,000 | -- | -- |
| 05/17/2025 05/17/25 | For Sale | $9,999,000 | 0.0% | $3,042 / Sq Ft |
| 05/01/2025 05/01/25 | Off Market | $9,999,000 | -- | -- |
| 04/29/2025 04/29/25 | For Sale | $9,999,000 | 0.0% | $3,042 / Sq Ft |
| 04/29/2025 04/29/25 | Off Market | $9,999,000 | -- | -- |
| 04/15/2025 04/15/25 | For Sale | $9,999,000 | 0.0% | $3,042 / Sq Ft |
| 04/15/2025 04/15/25 | Off Market | $9,999,000 | -- | -- |
| 04/08/2025 04/08/25 | For Sale | $9,999,000 | 0.0% | $3,042 / Sq Ft |
| 04/08/2025 04/08/25 | Off Market | $9,999,000 | -- | -- |
| 03/19/2025 03/19/25 | For Sale | $9,999,000 | 0.0% | $3,042 / Sq Ft |
| 03/05/2025 03/05/25 | Off Market | $9,999,000 | -- | -- |
| 02/13/2025 02/13/25 | For Sale | $9,999,000 | 0.0% | $3,042 / Sq Ft |
| 02/07/2025 02/07/25 | Off Market | $9,999,000 | -- | -- |
| 02/05/2025 02/05/25 | For Sale | $9,999,000 | 0.0% | $3,042 / Sq Ft |
| 02/05/2025 02/05/25 | Off Market | $9,999,000 | -- | -- |
| 01/29/2025 01/29/25 | For Sale | $9,999,000 | 0.0% | $3,042 / Sq Ft |
| 01/22/2025 01/22/25 | Off Market | $9,999,000 | -- | -- |
| 01/14/2025 01/14/25 | For Sale | $9,999,000 | 0.0% | $3,042 / Sq Ft |
| 01/14/2025 01/14/25 | Off Market | $9,999,000 | -- | -- |
| 01/07/2025 01/07/25 | For Sale | $9,999,000 | 0.0% | $3,042 / Sq Ft |
| 01/06/2025 01/06/25 | Off Market | $9,999,000 | -- | -- |
| 12/29/2024 12/29/24 | For Sale | $9,999,000 | 0.0% | $3,042 / Sq Ft |
| 12/29/2024 12/29/24 | Off Market | $9,999,000 | -- | -- |
| 12/22/2024 12/22/24 | For Sale | $9,999,000 | 0.0% | $3,042 / Sq Ft |
| 12/16/2024 12/16/24 | Off Market | $9,999,000 | -- | -- |
| 06/03/2024 06/03/24 | For Sale | $9,999,000 | +12.3% | $3,042 / Sq Ft |
| 12/31/2017 12/31/17 | Sold | $8,900,000 | 0.0% | $1,344 / Sq Ft |
| 11/21/2017 11/21/17 | Pending | -- | -- | -- |
| 05/20/2016 05/20/16 | For Sale | $8,900,000 | -- | $1,344 / Sq Ft |
Similar Homes in New York, NY
Source: Real Estate Board of New York (REBNY)
MLS Number: RLS10963847
- 56 Leonard St Unit 33BW
- 56 Leonard St Unit 47 WEST
- 56 Leonard St Unit 21BE
- 56 Leonard St Unit 43 WEST
- 56 Leonard St Unit 44-BE
- 56 Leonard St Unit 8CE
- 56 Leonard St Unit 29AE
- 56 Leonard St Unit 28BE
- 56 Leonard St Unit PH 56
- 56 Leonard St Unit 19A EAST
- 56 Leonard St Unit 29B EAST
- 65 Leonard St Unit 3
- 66 Leonard St Unit 10C
- 100 Franklin St Unit PHS
- 24 Leonard St Unit 3
- 24 Leonard St Unit 2
- 24 Leonard St Unit GARAGE
- 85 Worth St Unit PH
- 85 Worth St Unit 2
- 85 Worth St Unit 5
