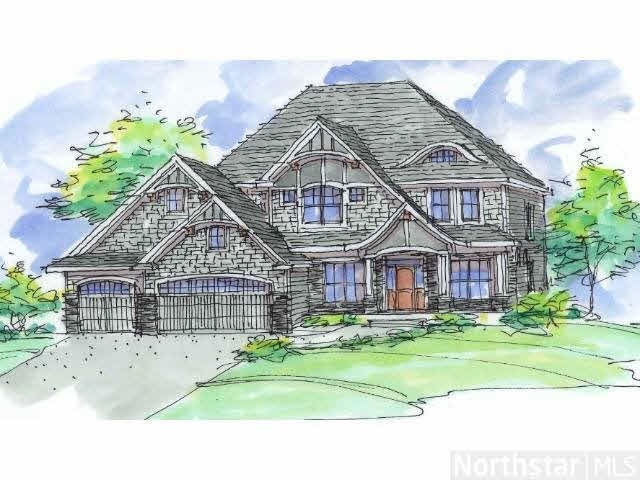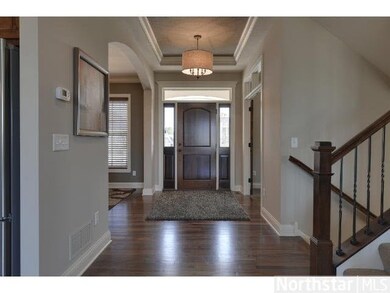
53 Monarch Way Saint Paul, MN 55127
Estimated Value: $1,010,058 - $1,301,000
Highlights
- Under Construction
- Deck
- Wood Flooring
- Turtle Lake Elementary School Rated A
- Vaulted Ceiling
- Community Pool
About This Home
As of October 2013Sold before print. New Hanson Builders design featuring porch, patio, deck & sunroom to enjoy outdoor living & vistas! Hardwood floors, double oven, gas cook top, w/i pantry, formal dining, study, walk-up bar, finished playroom, loft, w/i owners shower!!!
Last Agent to Sell the Property
Alan Kortan
Coldwell Banker Burnet Listed on: 07/01/2013
Co-Listed By
James Moe
Coldwell Banker Burnet
Last Buyer's Agent
Dawn Keenan
Edina Realty, Inc.
Home Details
Home Type
- Single Family
Est. Annual Taxes
- $744
Year Built
- Built in 2013 | Under Construction
Lot Details
- 0.38 Acre Lot
- Lot Dimensions are 80x165x124
- Property fronts a private road
- Irregular Lot
- Sprinkler System
HOA Fees
- $72 Monthly HOA Fees
Home Design
- Brick Exterior Construction
- Poured Concrete
- Asphalt Shingled Roof
- Metal Siding
- Cement Board or Planked
Interior Spaces
- 2-Story Property
- Woodwork
- Vaulted Ceiling
- Ceiling Fan
- Gas Fireplace
- Formal Dining Room
- Home Security System
Kitchen
- Breakfast Area or Nook
- Built-In Oven
- Cooktop
- Microwave
- Dishwasher
- Disposal
Flooring
- Wood
- Tile
Bedrooms and Bathrooms
- 5 Bedrooms
- Walk-In Closet
Laundry
- Dryer
- Washer
Finished Basement
- Walk-Out Basement
- Basement Fills Entire Space Under The House
- Sump Pump
- Drain
Parking
- 3 Car Attached Garage
- Garage Door Opener
- Driveway
Outdoor Features
- Deck
- Patio
- Porch
Additional Features
- Air Exchanger
- Forced Air Heating and Cooling System
Listing and Financial Details
- Assessor Parcel Number 053022210031
Community Details
Overview
- Association fees include security system, shared amenities
Recreation
- Community Pool
Ownership History
Purchase Details
Home Financials for this Owner
Home Financials are based on the most recent Mortgage that was taken out on this home.Purchase Details
Similar Homes in Saint Paul, MN
Home Values in the Area
Average Home Value in this Area
Purchase History
| Date | Buyer | Sale Price | Title Company |
|---|---|---|---|
| Demeny Aaron D | $695,454 | Custom Home Builders Title L | |
| Hanson Builders Inc | $150,000 | Custom Home Bldrs Title |
Mortgage History
| Date | Status | Borrower | Loan Amount |
|---|---|---|---|
| Open | Demeny Aaron D | $213,000 | |
| Closed | Demeny Aaron D | $275,000 | |
| Closed | Demeny Aaron D | $250,000 |
Property History
| Date | Event | Price | Change | Sq Ft Price |
|---|---|---|---|---|
| 10/01/2013 10/01/13 | Sold | $675,001 | 0.0% | $150 / Sq Ft |
| 07/01/2013 07/01/13 | Pending | -- | -- | -- |
| 07/01/2013 07/01/13 | For Sale | $675,001 | -- | $150 / Sq Ft |
Tax History Compared to Growth
Tax History
| Year | Tax Paid | Tax Assessment Tax Assessment Total Assessment is a certain percentage of the fair market value that is determined by local assessors to be the total taxable value of land and additions on the property. | Land | Improvement |
|---|---|---|---|---|
| 2023 | $11,138 | $945,900 | $250,000 | $695,900 |
| 2022 | $9,480 | $841,800 | $200,000 | $641,800 |
| 2021 | $9,444 | $740,200 | $200,000 | $540,200 |
| 2020 | $9,888 | $754,100 | $200,000 | $554,100 |
| 2019 | $8,448 | $732,700 | $200,000 | $532,700 |
| 2018 | $7,720 | $678,300 | $200,000 | $478,300 |
| 2017 | $7,690 | $610,900 | $145,500 | $465,400 |
| 2016 | $8,538 | $0 | $0 | $0 |
| 2015 | $8,590 | $646,000 | $145,500 | $500,500 |
| 2014 | $2,074 | $0 | $0 | $0 |
Agents Affiliated with this Home
-
A
Seller's Agent in 2013
Alan Kortan
Coldwell Banker Burnet
-
J
Seller Co-Listing Agent in 2013
James Moe
Coldwell Banker Burnet
-
D
Buyer's Agent in 2013
Dawn Keenan
Edina Realty, Inc.
Map
Source: REALTOR® Association of Southern Minnesota
MLS Number: 4501898
APN: 05-30-22-21-0031
- 9 Rapp Farm Blvd
- 62 Rapp Farm Blvd
- 46 Rapp Farm Blvd
- 6 Crocus Ln
- 18 Kestrel Ct
- 1115 S Trappers Crossing
- 2 Osprey Ct
- 21 Red Fox Rd
- 20 Oriole Ln
- 124 Spring Farm Rd
- 72 Spring Farm Rd
- 6478 Fox Rd
- 116 Spring Farm Rd
- 5732 Pond Ct
- 76 Spring Farm Rd
- 78 Spring Farm Rd
- 5 S Long Lake Trail
- 79 Spring Farm Rd
- 81 Spring Farm Rd
- 928 Pheasant Run S






