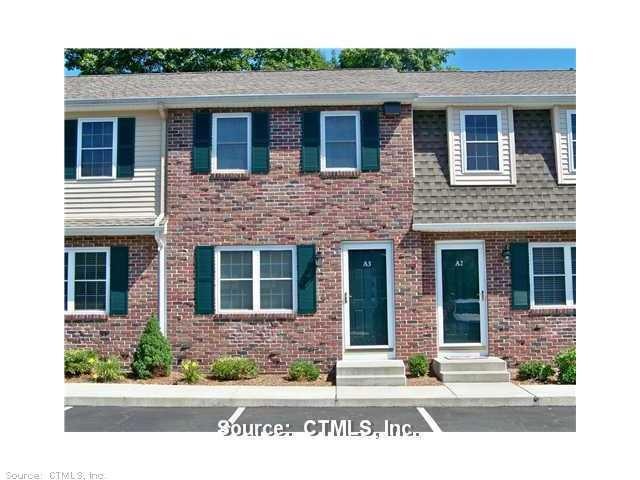
530 Center St Unit A3 Wallingford, CT 06492
Highlights
- Deck
- Home fronts a stream
- Central Air
- Attic
About This Home
As of October 2022Walk to everything in down-town wlfd from this gorgeous townhouse condo! Hw flrs in lr & kitchen! Sliders to private deck! Tile in baths! C/air! Applianced kitchen! Energy star rated! Pets ok! Finished fam rm in ll w/sliders!
Last Agent to Sell the Property
Dan Combs Real Estate License #REB.0751326 Listed on: 02/09/2014
Last Buyer's Agent
Margaret Mallick
Calcagni Real Estate License #RES.0780285
Property Details
Home Type
- Condominium
Est. Annual Taxes
- $3,681
Year Built
- Built in 2007
HOA Fees
- $170 Monthly HOA Fees
Home Design
- Masonry Siding
- Vinyl Siding
Interior Spaces
- 1,024 Sq Ft Home
- Attic or Crawl Hatchway Insulated
Kitchen
- Oven or Range
- Microwave
- Dishwasher
Bedrooms and Bathrooms
- 2 Bedrooms
Finished Basement
- Walk-Out Basement
- Basement Fills Entire Space Under The House
Parking
- 2 Parking Spaces
- Parking Deck
Schools
- Stevens Elementary School
- Hammarskjold Middle School
- Lyman Hall High School
Utilities
- Central Air
- Heat Pump System
- Electric Water Heater
- Cable TV Available
Additional Features
- Deck
- Home fronts a stream
Community Details
Overview
- Association fees include grounds maintenance, insurance, snow removal, trash pickup
- Center Place Community
- Property managed by BARBERINO
Pet Policy
- Pets Allowed
Ownership History
Purchase Details
Home Financials for this Owner
Home Financials are based on the most recent Mortgage that was taken out on this home.Purchase Details
Home Financials for this Owner
Home Financials are based on the most recent Mortgage that was taken out on this home.Purchase Details
Purchase Details
Home Financials for this Owner
Home Financials are based on the most recent Mortgage that was taken out on this home.Similar Homes in Wallingford, CT
Home Values in the Area
Average Home Value in this Area
Purchase History
| Date | Type | Sale Price | Title Company |
|---|---|---|---|
| Warranty Deed | $215,000 | None Available | |
| Warranty Deed | $170,000 | -- | |
| Warranty Deed | $167,000 | -- | |
| Warranty Deed | $205,000 | -- |
Mortgage History
| Date | Status | Loan Amount | Loan Type |
|---|---|---|---|
| Open | $55,000 | Purchase Money Mortgage | |
| Previous Owner | $125,100 | No Value Available | |
| Previous Owner | $165,000 | Stand Alone Refi Refinance Of Original Loan | |
| Previous Owner | $180,500 | No Value Available |
Property History
| Date | Event | Price | Change | Sq Ft Price |
|---|---|---|---|---|
| 10/21/2022 10/21/22 | Sold | $215,000 | +2.9% | $151 / Sq Ft |
| 09/04/2022 09/04/22 | Pending | -- | -- | -- |
| 08/31/2022 08/31/22 | For Sale | $209,000 | +25.1% | $147 / Sq Ft |
| 08/29/2014 08/29/14 | Sold | $167,000 | -12.1% | $163 / Sq Ft |
| 08/15/2014 08/15/14 | Pending | -- | -- | -- |
| 02/09/2014 02/09/14 | For Sale | $189,900 | -- | $185 / Sq Ft |
Tax History Compared to Growth
Tax History
| Year | Tax Paid | Tax Assessment Tax Assessment Total Assessment is a certain percentage of the fair market value that is determined by local assessors to be the total taxable value of land and additions on the property. | Land | Improvement |
|---|---|---|---|---|
| 2024 | $3,695 | $120,500 | $0 | $120,500 |
| 2023 | $3,535 | $120,500 | $0 | $120,500 |
| 2022 | $3,499 | $120,500 | $0 | $120,500 |
| 2021 | $3,437 | $120,500 | $0 | $120,500 |
| 2020 | $3,701 | $126,800 | $0 | $126,800 |
| 2019 | $3,701 | $126,800 | $0 | $126,800 |
| 2018 | $3,632 | $126,800 | $0 | $126,800 |
| 2017 | $3,620 | $126,800 | $0 | $126,800 |
| 2016 | $3,536 | $126,800 | $0 | $126,800 |
| 2015 | $3,857 | $140,400 | $0 | $140,400 |
| 2014 | -- | $140,400 | $0 | $140,400 |
Agents Affiliated with this Home
-

Seller's Agent in 2022
Margaret Mallick
Calcagni Real Estate
-
Nikki Trocchio

Buyer's Agent in 2022
Nikki Trocchio
Calcagni Real Estate
(203) 535-9596
14 in this area
63 Total Sales
-
Patrick Combs

Seller's Agent in 2014
Patrick Combs
Dan Combs Real Estate
(203) 671-0983
168 in this area
220 Total Sales
Map
Source: SmartMLS
MLS Number: N345667
APN: WALL-000134-000000-000135-000003
- 631 Center St
- 34 Fair St
- 18 Simpson Ave
- 65 Bayberry Dr
- 54 Spring St
- 109 William St
- 170 Long Hill Rd
- 95 Parsons St
- 137 Judd Square Unit 137
- 53 Harrison Ave
- 75 Harrison Ave
- 41 Londonderry Dr
- 21 Judd Square Unit 21
- 50 High St
- 106 Putter Dr
- 74 Putter Dr
- 22 Bristol St
- 452 Judd Square Unit 452
- 9 Cheryl Ave
- 192 Clifton St
