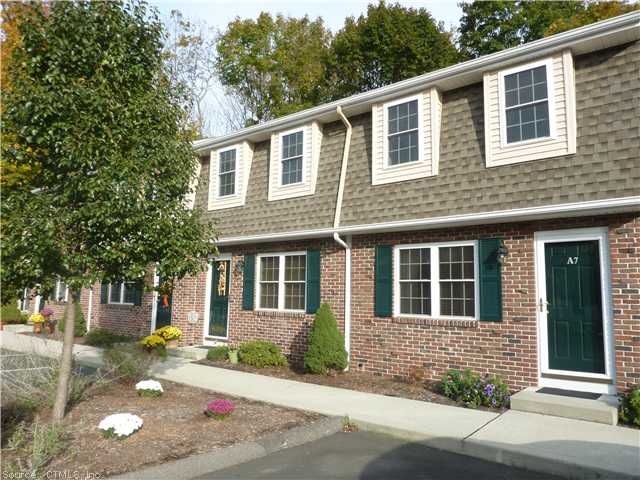
530 Center St Unit A5 Wallingford, CT 06492
Highlights
- Deck
- Attic
- Property is near a bus stop
- Rowhouse Architecture
- Patio
- Central Air
About This Home
As of December 2019Location! Location! Walking distance to center of town. Only 5 yrs old, beautiful, 2 bedroom, 1 & 1/2 bath condo in perfect condition! Cherry kitchen, ss appliances, hw floors, cair, deck, patio & private back yard! Beautifully finished ll adds 350sf.
Last Agent to Sell the Property
Calcagni Real Estate License #RES.0761381 Listed on: 10/18/2012

Last Buyer's Agent
Louise Zemina
Berkshire Hathaway NE Prop. License #REB.0745783
Property Details
Home Type
- Condominium
Est. Annual Taxes
- $3,464
Year Built
- Built in 2007
HOA Fees
- $170 Monthly HOA Fees
Home Design
- Rowhouse Architecture
- Masonry Siding
- Vinyl Siding
Interior Spaces
- 1,024 Sq Ft Home
- Attic or Crawl Hatchway Insulated
- Dryer
Kitchen
- Oven or Range
- Microwave
- Dishwasher
Bedrooms and Bathrooms
- 2 Bedrooms
Finished Basement
- Walk-Out Basement
- Basement Fills Entire Space Under The House
Parking
- 2 Parking Spaces
- Parking Deck
Outdoor Features
- Deck
- Patio
Location
- Property is near a bus stop
Schools
- Clb Elementary School
- Clb High School
Utilities
- Central Air
- Heat Pump System
- Electric Water Heater
- Cable TV Available
Community Details
Overview
- Association fees include grounds maintenance, property management, snow removal, trash pickup
- Center Place Community
- Property managed by Alan Barbarino R.E.
Pet Policy
- Pets Allowed
Ownership History
Purchase Details
Home Financials for this Owner
Home Financials are based on the most recent Mortgage that was taken out on this home.Purchase Details
Home Financials for this Owner
Home Financials are based on the most recent Mortgage that was taken out on this home.Purchase Details
Home Financials for this Owner
Home Financials are based on the most recent Mortgage that was taken out on this home.Similar Homes in Wallingford, CT
Home Values in the Area
Average Home Value in this Area
Purchase History
| Date | Type | Sale Price | Title Company |
|---|---|---|---|
| Warranty Deed | $175,000 | None Available | |
| Warranty Deed | $178,000 | -- | |
| Warranty Deed | $207,875 | -- |
Mortgage History
| Date | Status | Loan Amount | Loan Type |
|---|---|---|---|
| Open | $140,000 | Purchase Money Mortgage | |
| Previous Owner | $142,000 | No Value Available | |
| Previous Owner | $132,000 | No Value Available |
Property History
| Date | Event | Price | Change | Sq Ft Price |
|---|---|---|---|---|
| 12/11/2019 12/11/19 | Sold | $175,000 | -2.7% | $171 / Sq Ft |
| 10/17/2019 10/17/19 | Pending | -- | -- | -- |
| 10/11/2019 10/11/19 | For Sale | $179,900 | +1.1% | $176 / Sq Ft |
| 12/18/2012 12/18/12 | Sold | $178,000 | +1.8% | $174 / Sq Ft |
| 10/24/2012 10/24/12 | Pending | -- | -- | -- |
| 10/18/2012 10/18/12 | For Sale | $174,900 | -- | $171 / Sq Ft |
Tax History Compared to Growth
Tax History
| Year | Tax Paid | Tax Assessment Tax Assessment Total Assessment is a certain percentage of the fair market value that is determined by local assessors to be the total taxable value of land and additions on the property. | Land | Improvement |
|---|---|---|---|---|
| 2024 | $3,728 | $121,600 | $0 | $121,600 |
| 2023 | $3,568 | $121,600 | $0 | $121,600 |
| 2022 | $3,531 | $121,600 | $0 | $121,600 |
| 2021 | $3,468 | $121,600 | $0 | $121,600 |
| 2020 | $3,757 | $128,700 | $0 | $128,700 |
| 2019 | $3,757 | $128,700 | $0 | $128,700 |
| 2018 | $3,686 | $128,700 | $0 | $128,700 |
| 2017 | $3,674 | $128,700 | $0 | $128,700 |
| 2016 | $3,589 | $128,700 | $0 | $128,700 |
| 2015 | $3,912 | $142,400 | $0 | $142,400 |
| 2014 | $3,829 | $142,400 | $0 | $142,400 |
Agents Affiliated with this Home
-
Patricia Harriman

Seller's Agent in 2019
Patricia Harriman
LAER Realty Partners
(203) 605-3873
58 in this area
112 Total Sales
-
Jane Huelsman

Buyer's Agent in 2019
Jane Huelsman
eXp Realty
(203) 213-5500
21 in this area
37 Total Sales
-
Dorothy Karska-Piech

Seller's Agent in 2012
Dorothy Karska-Piech
Calcagni Real Estate
(860) 690-3978
6 in this area
106 Total Sales
-

Buyer's Agent in 2012
Louise Zemina
Berkshire Hathaway Home Services
Map
Source: SmartMLS
MLS Number: N331253
APN: WALL-000134-000000-000135-000005
- 631 Center St
- 18 Simpson Ave
- 34 Fair St
- 65 Bayberry Dr
- 170 Long Hill Rd
- 109 William St
- 95 Parsons St
- 53 Harrison Ave
- 75 Harrison Ave
- 41 Londonderry Dr
- 140 Woodhouse Ave
- 21 Judd Square Unit 21
- 106 Putter Dr
- 50 High St
- 74 Putter Dr
- 22 Bristol St
- 452 Judd Square Unit 452
- 9 Cheryl Ave
- 7 Cheryl Ave
- 18 Lincoln Dr
