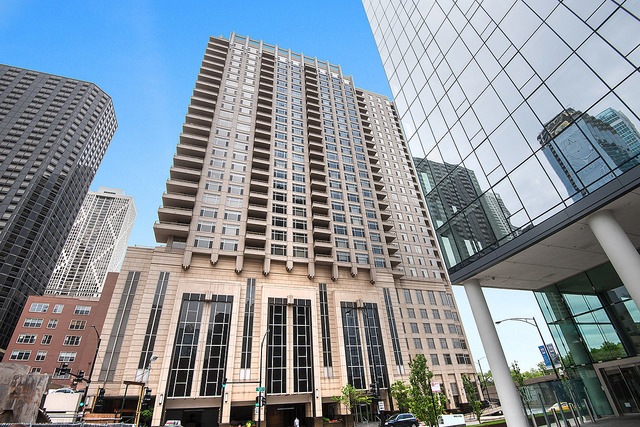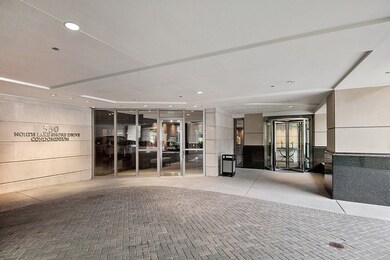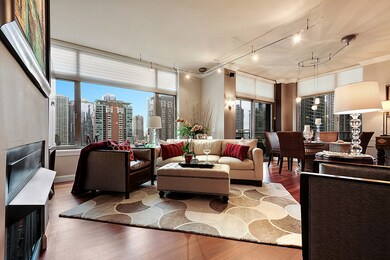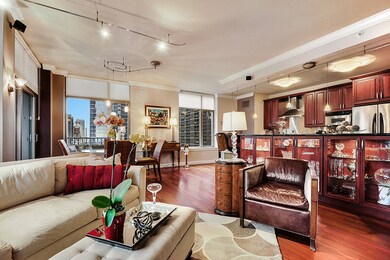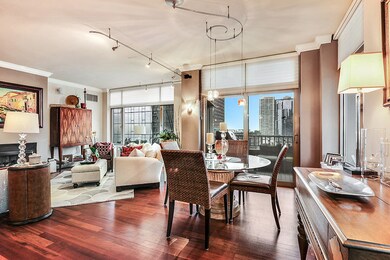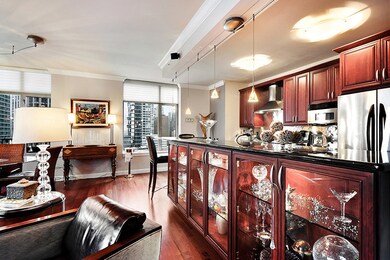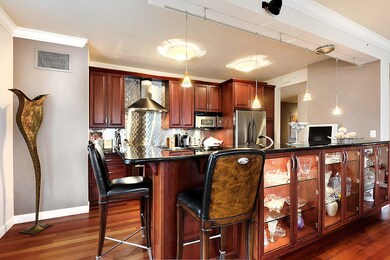
Highlights
- Doorman
- Rooftop Deck
- <<bathWithWhirlpoolToken>>
- Fitness Center
- Wood Flooring
- 1-minute walk to Bennet park
About This Home
As of July 2024Truly one of a kind 2 bed/2 full bath custom condo with two sided corner balcony. No builder grade here as everything was customized by these original owners. Beautiful Kitchen offers custom cabinetry, granite counters, stainless appliances and breakfast bar. Hardwood Floors throughout the main living area and Kitchen. Living room offers great views, fireplace, surround sound, sliding glass door to Balcony, & table area for dining. Master Bedroom offers Walk In Closet, build in, custom vanity, and an on suite with Double Bowl Sinks, jetted stand in Shower, and soaking Tub. Great sized second bedroom with plenty of closet space. Full 2nd bath with stand in jetted shower. Convenient in unit Laundry & Storage Closet. Custom lighting, closets, blinds, and crown molding throughout. The list goes on & on for this condo. 2 Prime Parking Spots Sold Separately (Floor 2). Rooftop with firepits, grills, TV, Etc. 24 Hour Door Man, Gym, Party Rm & Conference Rm just to name a few amenities.
Last Agent to Sell the Property
Coldwell Banker Real Estate Group License #475138794 Listed on: 06/10/2016

Property Details
Home Type
- Condominium
Est. Annual Taxes
- $10,464
Year Built
- Built in 2003
HOA Fees
- $940 Monthly HOA Fees
Parking
- 2 Car Attached Garage
- Heated Garage
- Garage Transmitter
- Garage Door Opener
- Parking Included in Price
- Deeded Parking Sold Separately
Home Design
- Concrete Block And Stucco Construction
Interior Spaces
- 1,680 Sq Ft Home
- Heatilator
- Gas Log Fireplace
- Living Room with Fireplace
- Combination Dining and Living Room
- Wood Flooring
Kitchen
- Range<<rangeHoodToken>>
- <<microwave>>
- High End Refrigerator
- Dishwasher
- Stainless Steel Appliances
- Disposal
Bedrooms and Bathrooms
- 2 Bedrooms
- 2 Potential Bedrooms
- 2 Full Bathrooms
- Dual Sinks
- <<bathWithWhirlpoolToken>>
- Shower Body Spray
- Separate Shower
Laundry
- Laundry Room
- Dryer
- Washer
Home Security
Outdoor Features
- Balcony
- Rooftop Deck
Utilities
- Forced Air Heating and Cooling System
- Heating System Uses Natural Gas
- Lake Michigan Water
Community Details
Overview
- Association fees include water, gas, parking, doorman, tv/cable, exercise facilities
- 188 Units
- Jhoanna Cochico Adorno Association, Phone Number (312) 670-8500
- High-Rise Condominium
- Property managed by Lieberman
- 29-Story Property
Amenities
- Doorman
- Sundeck
- Business Center
- Party Room
- Elevator
Recreation
- Bike Trail
Pet Policy
- Pets up to 35 lbs
- Limit on the number of pets
- Dogs and Cats Allowed
Security
- Resident Manager or Management On Site
- Carbon Monoxide Detectors
- Fire Sprinkler System
Ownership History
Purchase Details
Home Financials for this Owner
Home Financials are based on the most recent Mortgage that was taken out on this home.Purchase Details
Home Financials for this Owner
Home Financials are based on the most recent Mortgage that was taken out on this home.Similar Homes in Chicago, IL
Home Values in the Area
Average Home Value in this Area
Purchase History
| Date | Type | Sale Price | Title Company |
|---|---|---|---|
| Warranty Deed | $600,000 | None Listed On Document | |
| Warranty Deed | $800,000 | First American Title |
Mortgage History
| Date | Status | Loan Amount | Loan Type |
|---|---|---|---|
| Open | $620,000 | New Conventional | |
| Previous Owner | $379,000 | New Conventional | |
| Previous Owner | $390,000 | New Conventional | |
| Previous Owner | $100,000 | Credit Line Revolving |
Property History
| Date | Event | Price | Change | Sq Ft Price |
|---|---|---|---|---|
| 07/31/2024 07/31/24 | Sold | $600,000 | -4.0% | $357 / Sq Ft |
| 06/18/2024 06/18/24 | Pending | -- | -- | -- |
| 05/31/2024 05/31/24 | For Sale | $625,000 | -21.9% | $372 / Sq Ft |
| 09/01/2016 09/01/16 | Sold | $799,900 | 0.0% | $476 / Sq Ft |
| 07/06/2016 07/06/16 | Pending | -- | -- | -- |
| 06/10/2016 06/10/16 | For Sale | $799,900 | -- | $476 / Sq Ft |
Tax History Compared to Growth
Tax History
| Year | Tax Paid | Tax Assessment Tax Assessment Total Assessment is a certain percentage of the fair market value that is determined by local assessors to be the total taxable value of land and additions on the property. | Land | Improvement |
|---|---|---|---|---|
| 2024 | $13,510 | $66,502 | $2,879 | $63,623 |
| 2023 | $13,131 | $70,000 | $2,322 | $67,678 |
| 2022 | $13,131 | $70,000 | $2,322 | $67,678 |
| 2021 | $12,871 | $69,999 | $2,321 | $67,678 |
| 2020 | $13,236 | $65,001 | $1,791 | $63,210 |
| 2019 | $12,937 | $70,563 | $1,791 | $68,772 |
| 2018 | $12,717 | $70,563 | $1,791 | $68,772 |
| 2017 | $14,202 | $65,974 | $1,525 | $64,449 |
| 2016 | $12,356 | $65,974 | $1,525 | $64,449 |
| 2015 | $11,609 | $65,974 | $1,525 | $64,449 |
| 2014 | $10,464 | $58,967 | $1,194 | $57,773 |
| 2013 | $10,246 | $58,967 | $1,194 | $57,773 |
Agents Affiliated with this Home
-
Marc Kaufman

Seller's Agent in 2024
Marc Kaufman
Baird Warner
(773) 301-3611
11 in this area
58 Total Sales
-
Jean Emeson
J
Seller Co-Listing Agent in 2024
Jean Emeson
Baird Warner
3 in this area
7 Total Sales
-
Aaron Zaretsky

Buyer's Agent in 2024
Aaron Zaretsky
UI Real Estate, Inc.
(312) 296-4993
1 in this area
13 Total Sales
-
Jonathan Darin

Seller's Agent in 2016
Jonathan Darin
Coldwell Banker Real Estate Group
(708) 473-5241
1 in this area
493 Total Sales
About This Building
Map
Source: Midwest Real Estate Data (MRED)
MLS Number: 09254471
APN: 17-10-211-024-1069
- 540 N Lake Shore Dr Unit 420
- 451 E Grand Ave Unit PH66
- 600 N Lake Shore Dr Unit 1105
- 600 N Lake Shore Dr Unit 1905
- 600 N Lake Shore Dr Unit 1110
- 600 N Lake Shore Dr Unit P337
- 600 N Lake Shore Dr Unit 1805
- 600 N Lake Shore Dr Unit 814
- 600 N Lake Shore Dr Unit 3105
- 600 N Lake Shore Dr Unit 3205
- 600 N Lake Shore Dr Unit 1802
- 600 N Lake Shore Dr Unit 2110
- 600 N Lake Shore Dr Unit 3705
- 600 N Lake Shore Dr Unit 914
- 474 N Lake Shore Dr Unit PS286
- 474 N Lake Shore Dr Unit 5306
- 474 N Lake Shore Dr Unit 4703
- 474 N Lake Shore Dr Unit 4806
- 474 N Lake Shore Dr Unit 3811
- 474 N Lake Shore Dr Unit 2801
