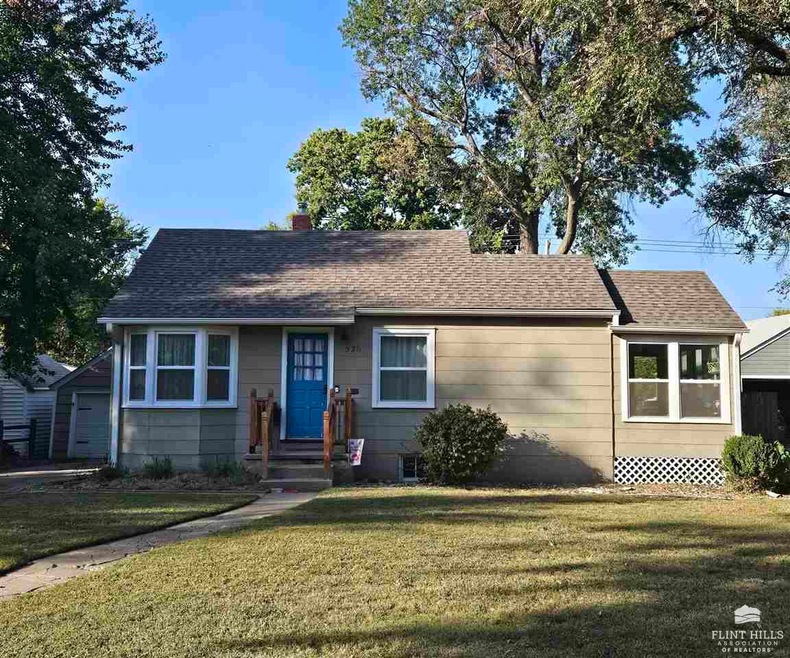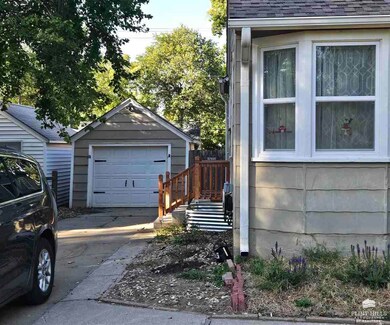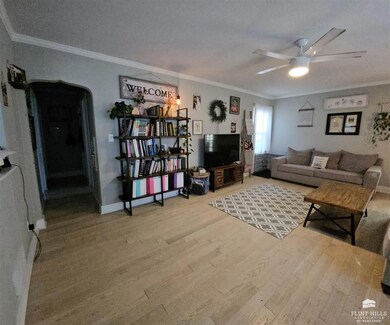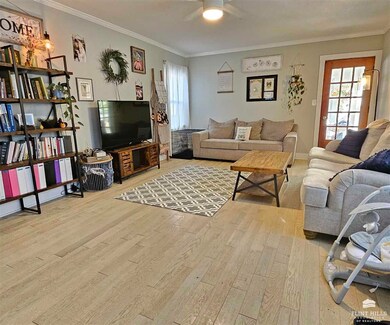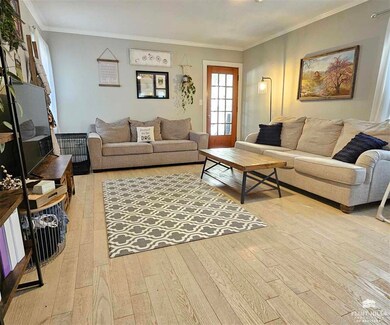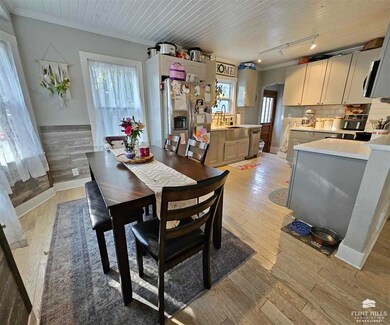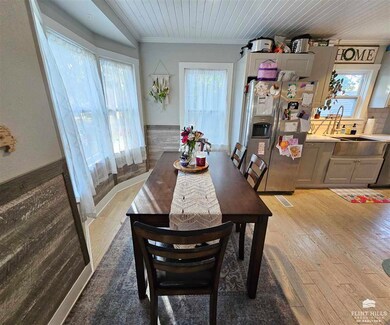
530 W Walnut St Junction City, KS 66441
Highlights
- Ranch Style House
- Patio
- Laundry Room
- No HOA
- Living Room
- Forced Air Heating and Cooling System
About This Home
As of February 2025Welcome to your stunning remodeled bungalow, perfectly located and ready for you to call home! This beautiful 4-bedroom (1 non-conforming) and 2-bath residence boasts a modern touch with new cabinetry, sleek Corian countertops, and stainless steel appliances. You'll love the elegant hardwood floors that flow through the kitchen, dining room, living room, and hallway. Both bathrooms have been stylishly updated with new vanities, toilets, and eye-catching porcelain tile. Enjoy the comfort of newer carpet in all the bedrooms and the spacious basement family room. Outside is a one-stall garage and a fully fenced backyard and a very nice patio—ideal for pets, play, or relaxing. Don't wait! Schedule your showing today to experience all the wonderful features this home has to offer. Your dream home is just a visit away!
Last Agent to Sell the Property
Almost Home Realty License #BR00226793 Listed on: 11/11/2024
Home Details
Home Type
- Single Family
Est. Annual Taxes
- $2,395
Year Built
- Built in 1939
Lot Details
- 9,660 Sq Ft Lot
- Property is Fully Fenced
- Privacy Fence
Parking
- 1 Car Garage
Home Design
- Ranch Style House
- Asphalt Roof
Interior Spaces
- 1,593 Sq Ft Home
- Ceiling Fan
- Living Room
- Dining Room
- Laundry Room
Bedrooms and Bathrooms
- 4 Bedrooms | 2 Main Level Bedrooms
- 2 Full Bathrooms
Finished Basement
- 1 Bathroom in Basement
- 2 Bedrooms in Basement
Additional Features
- Patio
- Forced Air Heating and Cooling System
Community Details
- No Home Owners Association
Ownership History
Purchase Details
Home Financials for this Owner
Home Financials are based on the most recent Mortgage that was taken out on this home.Purchase Details
Home Financials for this Owner
Home Financials are based on the most recent Mortgage that was taken out on this home.Purchase Details
Home Financials for this Owner
Home Financials are based on the most recent Mortgage that was taken out on this home.Purchase Details
Home Financials for this Owner
Home Financials are based on the most recent Mortgage that was taken out on this home.Purchase Details
Home Financials for this Owner
Home Financials are based on the most recent Mortgage that was taken out on this home.Purchase Details
Home Financials for this Owner
Home Financials are based on the most recent Mortgage that was taken out on this home.Similar Homes in Junction City, KS
Home Values in the Area
Average Home Value in this Area
Purchase History
| Date | Type | Sale Price | Title Company |
|---|---|---|---|
| Warranty Deed | -- | Heartland Title | |
| Warranty Deed | -- | Junction City Abstract Title | |
| Warranty Deed | $55,000 | None Available | |
| Warranty Deed | -- | None Available | |
| Warranty Deed | $46,227 | None Available | |
| Warranty Deed | -- | -- |
Mortgage History
| Date | Status | Loan Amount | Loan Type |
|---|---|---|---|
| Open | $229,326 | VA | |
| Previous Owner | $175,000 | New Conventional | |
| Previous Owner | $74,775 | No Value Available | |
| Previous Owner | $107,653 | No Value Available | |
| Previous Owner | $60,000 | No Value Available |
Property History
| Date | Event | Price | Change | Sq Ft Price |
|---|---|---|---|---|
| 02/14/2025 02/14/25 | Sold | -- | -- | -- |
| 12/30/2024 12/30/24 | Pending | -- | -- | -- |
| 11/11/2024 11/11/24 | For Sale | $224,500 | +12.3% | $141 / Sq Ft |
| 05/30/2023 05/30/23 | Sold | -- | -- | -- |
| 05/01/2023 05/01/23 | Pending | -- | -- | -- |
| 04/28/2023 04/28/23 | For Sale | $200,000 | +362.4% | $126 / Sq Ft |
| 05/22/2019 05/22/19 | Sold | -- | -- | -- |
| 04/22/2019 04/22/19 | Pending | -- | -- | -- |
| 04/16/2019 04/16/19 | For Sale | $43,250 | -63.9% | $25 / Sq Ft |
| 11/06/2014 11/06/14 | Sold | -- | -- | -- |
| 09/12/2014 09/12/14 | Pending | -- | -- | -- |
| 07/07/2014 07/07/14 | For Sale | $119,900 | -- | $69 / Sq Ft |
Tax History Compared to Growth
Tax History
| Year | Tax Paid | Tax Assessment Tax Assessment Total Assessment is a certain percentage of the fair market value that is determined by local assessors to be the total taxable value of land and additions on the property. | Land | Improvement |
|---|---|---|---|---|
| 2024 | $3,260 | $23,672 | $2,061 | $21,611 |
| 2023 | $2,395 | $16,479 | $1,950 | $14,529 |
| 2022 | $0 | $15,119 | $1,748 | $13,371 |
| 2021 | $0 | $12,705 | $1,743 | $10,962 |
| 2020 | $2,033 | $12,665 | $1,697 | $10,968 |
| 2019 | $2,143 | $13,315 | $1,470 | $11,845 |
| 2018 | $2,184 | $13,628 | $1,441 | $12,187 |
| 2017 | $2,241 | $13,853 | $2,094 | $11,759 |
| 2016 | $2,075 | $12,719 | $1,249 | $11,470 |
| 2015 | $2,136 | $13,616 | $1,594 | $12,022 |
| 2014 | $1,825 | $12,190 | $1,433 | $10,757 |
Agents Affiliated with this Home
-
Shelly Crane

Seller's Agent in 2025
Shelly Crane
Almost Home Realty
(785) 263-5028
516 Total Sales
-
Jodie Wilkey

Buyer's Agent in 2025
Jodie Wilkey
Homefront Real Estate Group
(785) 375-3114
228 Total Sales
-
Holly Beck

Seller's Agent in 2023
Holly Beck
Century 21 Gold Team REALTORS
(785) 410-7794
209 Total Sales
-
Patty Maycroft

Buyer's Agent in 2023
Patty Maycroft
RE/MAX
(785) 375-5200
119 Total Sales
-
Jim Blanton

Seller's Agent in 2019
Jim Blanton
Blanton Realty
(785) 776-8506
259 Total Sales
-
Kyrsten Day

Seller's Agent in 2014
Kyrsten Day
Homefront Real Estate Group
(785) 307-3977
290 Total Sales
Map
Source: Flint Hills Association of REALTORS®
MLS Number: FHR20242851
APN: 111-11-0-40-06-009.00-0
- 322 S Webster St
- 435 W Chestnut St
- 409 S Jackson St
- 218 S Madison St
- 403 W Walnut St
- 426 W 1st St
- 335 W Chestnut St
- 425 W 2nd St
- 725 W 1st St
- 522 W 2nd St
- 415 S Madison St
- 322 W 1st St
- 711 S Clay St
- 505 W Elm St
- 225 S Adams St
- 209 S Adams St
- 303 N Webster St
- 830 Crestview Dr
- 748 W 1st St
- 829 Crestview Dr
