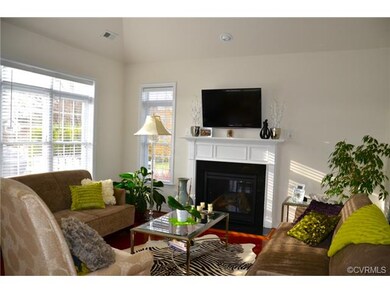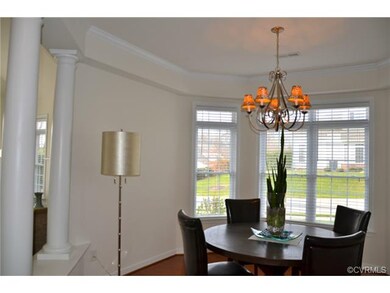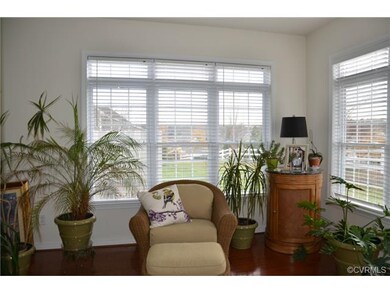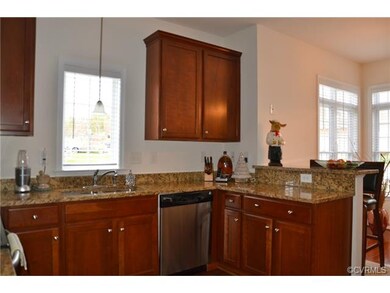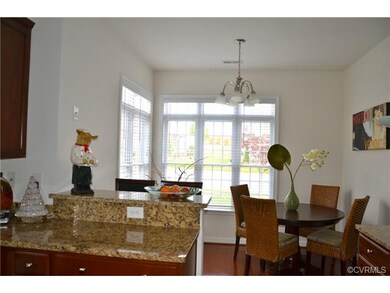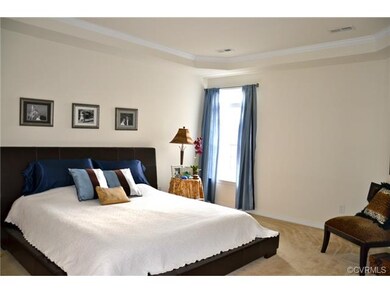
5300 Creek Heights Dr Unit 26 Midlothian, VA 23112
Brandermill NeighborhoodHighlights
- Wood Flooring
- Clover Hill High Rated A
- Central Air
About This Home
As of February 2017Location, condition and great price~what more are you looking for? This three bedroom condo with a first floor master is move-in ready! The home even has a sunroom with a patio for outdoor enjoyment! The TV in the family room stays! Hardwood floors throughout the first floor and carpet in the bedrooms. Gas fireplace, cathedral ceiling and recessed light make for a welcoming family room. If you have seen the model at The Terraces at Swift Creek-this is the same floor plan. You will like the granite and appliances in the kitchen, even the stainless refrigerator stays! Washer & dryer stay too! Two more bedrooms and a loft on the second level. Two car finished garage with a double width driveway. Close to shopping, restaurants, movie theatre and easy on/off access to Rt 288.
Last Agent to Sell the Property
Long & Foster REALTORS License #0225058442 Listed on: 03/01/2014

Property Details
Home Type
- Condominium
Est. Annual Taxes
- $3,520
Year Built
- 2007
Home Design
- Composition Roof
Interior Spaces
- Property has 2 Levels
Flooring
- Wood
- Partially Carpeted
- Tile
Bedrooms and Bathrooms
- 3 Bedrooms
- 2 Full Bathrooms
Utilities
- Central Air
- Heat Pump System
Listing and Financial Details
- Assessor Parcel Number 735-675-14-90-00026
Ownership History
Purchase Details
Home Financials for this Owner
Home Financials are based on the most recent Mortgage that was taken out on this home.Purchase Details
Home Financials for this Owner
Home Financials are based on the most recent Mortgage that was taken out on this home.Purchase Details
Home Financials for this Owner
Home Financials are based on the most recent Mortgage that was taken out on this home.Similar Homes in Midlothian, VA
Home Values in the Area
Average Home Value in this Area
Purchase History
| Date | Type | Sale Price | Title Company |
|---|---|---|---|
| Warranty Deed | $310,000 | Attorney | |
| Warranty Deed | $304,500 | -- | |
| Warranty Deed | $330,765 | -- |
Mortgage History
| Date | Status | Loan Amount | Loan Type |
|---|---|---|---|
| Open | $240,000 | Stand Alone Refi Refinance Of Original Loan | |
| Closed | $248,000 | New Conventional | |
| Previous Owner | $15,000 | Credit Line Revolving | |
| Previous Owner | $243,600 | New Conventional | |
| Previous Owner | $230,765 | New Conventional |
Property History
| Date | Event | Price | Change | Sq Ft Price |
|---|---|---|---|---|
| 02/28/2017 02/28/17 | Sold | $310,000 | -2.8% | $131 / Sq Ft |
| 01/14/2017 01/14/17 | Pending | -- | -- | -- |
| 01/10/2017 01/10/17 | For Sale | $319,000 | +4.8% | $134 / Sq Ft |
| 05/29/2014 05/29/14 | Sold | $304,500 | -1.8% | $128 / Sq Ft |
| 03/24/2014 03/24/14 | Pending | -- | -- | -- |
| 03/01/2014 03/01/14 | For Sale | $310,000 | -- | $131 / Sq Ft |
Tax History Compared to Growth
Tax History
| Year | Tax Paid | Tax Assessment Tax Assessment Total Assessment is a certain percentage of the fair market value that is determined by local assessors to be the total taxable value of land and additions on the property. | Land | Improvement |
|---|---|---|---|---|
| 2024 | $3,520 | $392,300 | $65,000 | $327,300 |
| 2023 | $3,489 | $383,400 | $65,000 | $318,400 |
| 2022 | $3,119 | $339,000 | $63,000 | $276,000 |
| 2021 | $3,080 | $323,400 | $63,000 | $260,400 |
| 2020 | $2,930 | $308,400 | $63,000 | $245,400 |
| 2019 | $2,748 | $289,300 | $61,000 | $228,300 |
| 2018 | $2,711 | $285,400 | $61,000 | $224,400 |
| 2017 | $2,854 | $297,300 | $60,000 | $237,300 |
| 2016 | $2,854 | $297,300 | $60,000 | $237,300 |
| 2015 | $2,867 | $297,300 | $60,000 | $237,300 |
| 2014 | $2,604 | $271,200 | $52,000 | $219,200 |
Agents Affiliated with this Home
-
Scott Mills

Seller's Agent in 2017
Scott Mills
South / West Realtors
(804) 218-1590
66 Total Sales
-
Anna Lange
A
Buyer's Agent in 2017
Anna Lange
Long & Foster
(804) 241-6939
12 Total Sales
-
Susan Lockhart

Seller's Agent in 2014
Susan Lockhart
Long & Foster
(804) 380-8110
4 in this area
55 Total Sales
Map
Source: Central Virginia Regional MLS
MLS Number: 1405458
APN: 735-67-51-49-000-026
- 12203 King Cotton Ct
- 12433 Wescott Dr
- 3915 Maze Runner Dr
- 3907 Maze Runner Dr
- 3905 Maze Runner Dr
- 3811 Maze Runner Dr
- 3813 Maze Runner Dr
- 3815 Maze Runner Dr
- 3817 Maze Runner Dr
- 3819 Maze Runner Dr
- 3700 Maze Runner Dr Unit 204
- 3700 Maze Runner Dr Unit 405
- 4100 Maze Runner Dr Unit 303
- 3900 Maze Runner Dr Unit 104
- 4008 Next Level Trace
- 4006 Next Level Trace
- 4004 Next Level Trace
- 4002 Next Level Trace
- 4000 Next Level Trace
- 12433 Wescott Ave

