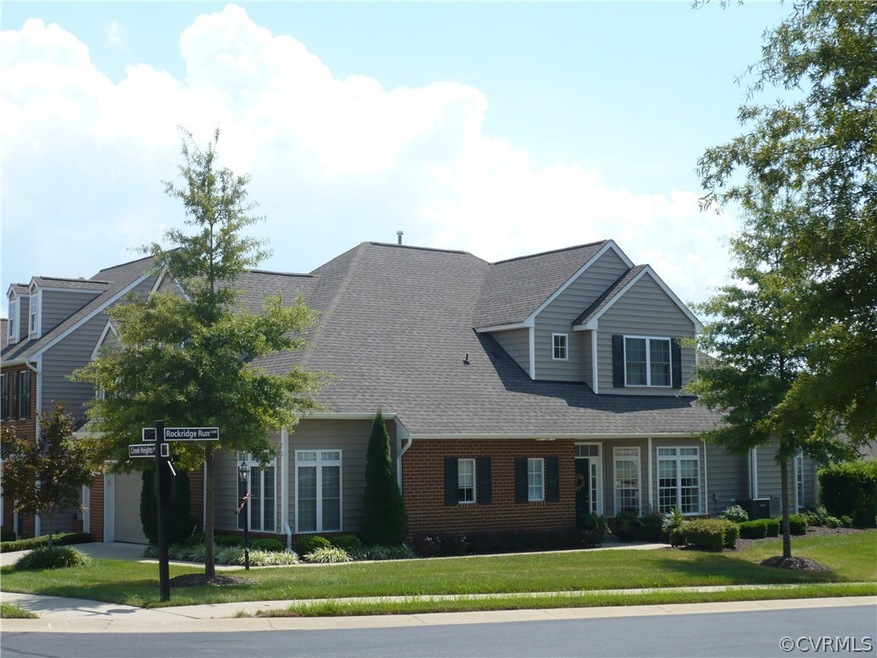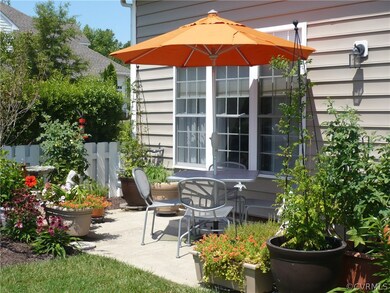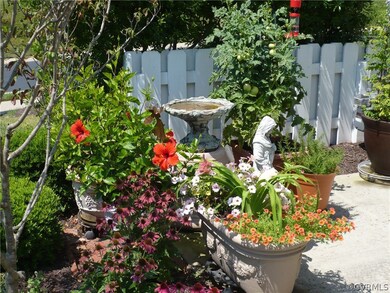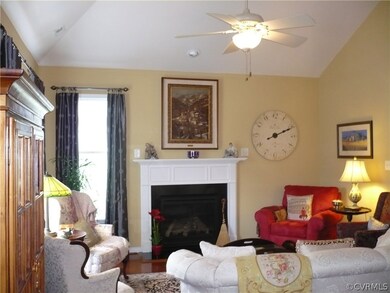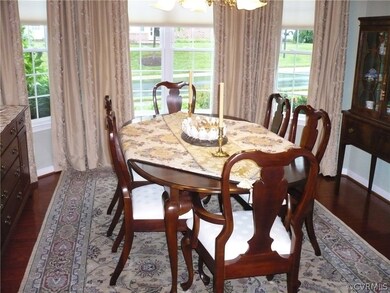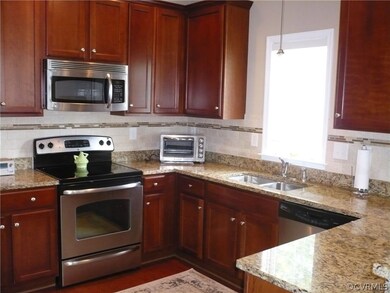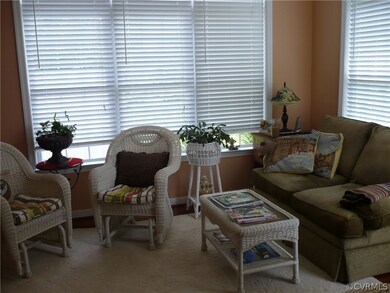
5300 Creek Heights Dr Unit 26 Midlothian, VA 23112
Brandermill NeighborhoodHighlights
- Fitness Center
- In Ground Pool
- Contemporary Architecture
- Clover Hill High Rated A
- Clubhouse
- Cathedral Ceiling
About This Home
As of February 2017Lovely two-story end unit in a maintenance free community. This spacious townhome has hardwood floors throughout the first floor/upgraded carpeting in MBR. The kitchen has attractive granite counter tops, tile backsplash and stainless steel appliances with a raised eating bar and an attached breakfast room. The living room has vaulted ceilings with a gas fireplace. The formal dining room has columns on a half wall with a tray ceiling above. An appealing, light-filled Florida room adjoins the living room providing pleasant terrace views. First floor master has a tray ceiling with a large walk-in closet. The master bath has double vanities, ceramic tile floor, soaker tub, and marble walled shower. Large loft area on second floor connects to two additional bedrooms both with walk-in closets. There is also an oversized finished storage room. The upstairs also includes a full bath with tub/shower. Numerous upgrades & improvements throughout. Convenient to major transportation routes, 288 & Powhite, shopping, dining and cinema. Great pool, common areas, clubhouse and so much more! Premium, quiet and private lot - does not back up to shopping center. Walk to the pool.
Last Agent to Sell the Property
South / West Realtors License #0225059790 Listed on: 01/10/2017
Property Details
Home Type
- Condominium
Est. Annual Taxes
- $2,614
Year Built
- Built in 2007
Lot Details
- Sprinkler System
- Zero Lot Line
HOA Fees
- $22 Monthly HOA Fees
Parking
- 2 Car Direct Access Garage
- Oversized Parking
- Dry Walled Garage
- Garage Door Opener
Home Design
- Contemporary Architecture
- Brick Exterior Construction
- Slab Foundation
- Frame Construction
- Composition Roof
Interior Spaces
- 2,373 Sq Ft Home
- 2-Story Property
- Tray Ceiling
- Cathedral Ceiling
- Ceiling Fan
- Recessed Lighting
- Gas Fireplace
- Window Treatments
- Separate Formal Living Room
Kitchen
- Oven
- Induction Cooktop
- Stove
- Microwave
- Ice Maker
- Dishwasher
- Granite Countertops
- Disposal
Flooring
- Carpet
- Laminate
- Ceramic Tile
Bedrooms and Bathrooms
- 3 Bedrooms
- Main Floor Bedroom
- Walk-In Closet
- Double Vanity
Laundry
- Dryer
- Washer
Home Security
Accessible Home Design
- Accessible Full Bathroom
- Accessible Bedroom
- Accessible Kitchen
- Accessible Entrance
Pool
- In Ground Pool
- Fence Around Pool
Outdoor Features
- Patio
- Outdoor Storage
Schools
- Clover Hill Elementary School
- Swift Creek Middle School
- Clover Hill High School
Utilities
- Forced Air Heating and Cooling System
- Heating System Uses Natural Gas
- Vented Exhaust Fan
- Programmable Thermostat
- Gas Water Heater
Listing and Financial Details
- Exclusions: BR TV, DR chandelier
- Tax Lot 26
- Assessor Parcel Number 735-675-14-90-00026
Community Details
Overview
- Terraces At Swift Creek Subdivision
- Maintained Community
Recreation
- Fitness Center
- Community Pool
- Trails
Additional Features
- Clubhouse
- Fire and Smoke Detector
Ownership History
Purchase Details
Home Financials for this Owner
Home Financials are based on the most recent Mortgage that was taken out on this home.Purchase Details
Home Financials for this Owner
Home Financials are based on the most recent Mortgage that was taken out on this home.Purchase Details
Home Financials for this Owner
Home Financials are based on the most recent Mortgage that was taken out on this home.Similar Homes in Midlothian, VA
Home Values in the Area
Average Home Value in this Area
Purchase History
| Date | Type | Sale Price | Title Company |
|---|---|---|---|
| Warranty Deed | $310,000 | Attorney | |
| Warranty Deed | $304,500 | -- | |
| Warranty Deed | $330,765 | -- |
Mortgage History
| Date | Status | Loan Amount | Loan Type |
|---|---|---|---|
| Open | $240,000 | Stand Alone Refi Refinance Of Original Loan | |
| Closed | $248,000 | New Conventional | |
| Previous Owner | $15,000 | Credit Line Revolving | |
| Previous Owner | $243,600 | New Conventional | |
| Previous Owner | $230,765 | New Conventional |
Property History
| Date | Event | Price | Change | Sq Ft Price |
|---|---|---|---|---|
| 02/28/2017 02/28/17 | Sold | $310,000 | -2.8% | $131 / Sq Ft |
| 01/14/2017 01/14/17 | Pending | -- | -- | -- |
| 01/10/2017 01/10/17 | For Sale | $319,000 | +4.8% | $134 / Sq Ft |
| 05/29/2014 05/29/14 | Sold | $304,500 | -1.8% | $128 / Sq Ft |
| 03/24/2014 03/24/14 | Pending | -- | -- | -- |
| 03/01/2014 03/01/14 | For Sale | $310,000 | -- | $131 / Sq Ft |
Tax History Compared to Growth
Tax History
| Year | Tax Paid | Tax Assessment Tax Assessment Total Assessment is a certain percentage of the fair market value that is determined by local assessors to be the total taxable value of land and additions on the property. | Land | Improvement |
|---|---|---|---|---|
| 2024 | $3,520 | $392,300 | $65,000 | $327,300 |
| 2023 | $3,489 | $383,400 | $65,000 | $318,400 |
| 2022 | $3,119 | $339,000 | $63,000 | $276,000 |
| 2021 | $3,080 | $323,400 | $63,000 | $260,400 |
| 2020 | $2,930 | $308,400 | $63,000 | $245,400 |
| 2019 | $2,748 | $289,300 | $61,000 | $228,300 |
| 2018 | $2,711 | $285,400 | $61,000 | $224,400 |
| 2017 | $2,854 | $297,300 | $60,000 | $237,300 |
| 2016 | $2,854 | $297,300 | $60,000 | $237,300 |
| 2015 | $2,867 | $297,300 | $60,000 | $237,300 |
| 2014 | $2,604 | $271,200 | $52,000 | $219,200 |
Agents Affiliated with this Home
-
Scott Mills

Seller's Agent in 2017
Scott Mills
South / West Realtors
(804) 218-1590
66 Total Sales
-
Anna Lange
A
Buyer's Agent in 2017
Anna Lange
Long & Foster
(804) 241-6939
12 Total Sales
-
Susan Lockhart

Seller's Agent in 2014
Susan Lockhart
Long & Foster
(804) 380-8110
4 in this area
55 Total Sales
Map
Source: Central Virginia Regional MLS
MLS Number: 1700904
APN: 735-67-51-49-000-026
- 12203 King Cotton Ct
- 12433 Wescott Dr
- 3915 Maze Runner Dr
- 3907 Maze Runner Dr
- 3905 Maze Runner Dr
- 3811 Maze Runner Dr
- 3813 Maze Runner Dr
- 3815 Maze Runner Dr
- 3817 Maze Runner Dr
- 3819 Maze Runner Dr
- 3700 Maze Runner Dr Unit 204
- 3700 Maze Runner Dr Unit 405
- 4100 Maze Runner Dr Unit 303
- 3900 Maze Runner Dr Unit 104
- 4008 Next Level Trace
- 4006 Next Level Trace
- 4004 Next Level Trace
- 4002 Next Level Trace
- 4000 Next Level Trace
- 12433 Wescott Ave
