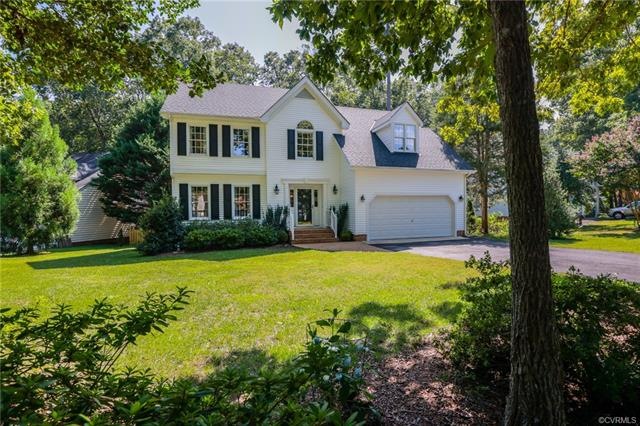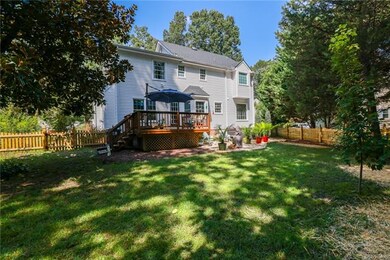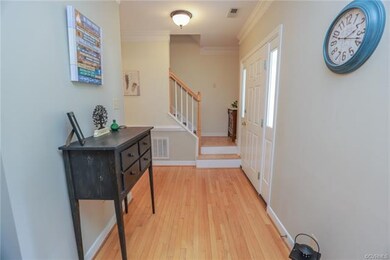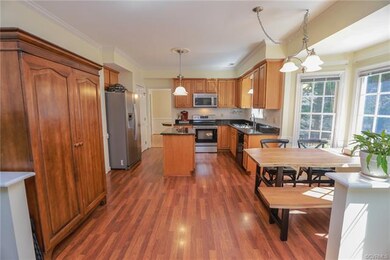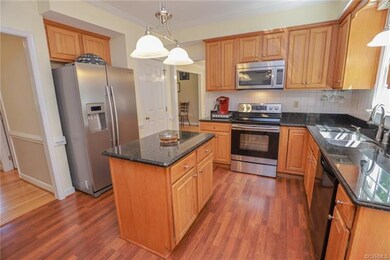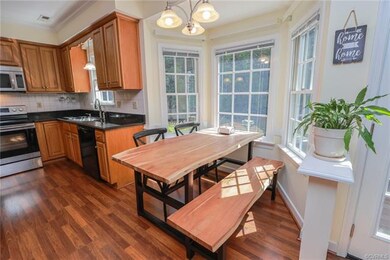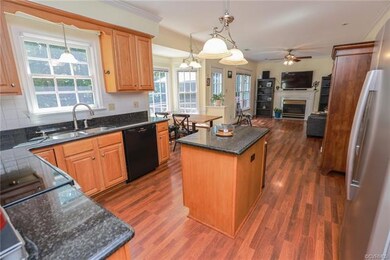
5301 Highberry Woods Rd Midlothian, VA 23112
Highlights
- Colonial Architecture
- Deck
- Separate Formal Living Room
- Cosby High School Rated A
- Wood Flooring
- Granite Countertops
About This Home
As of October 2020GORGEOUS 4 bedroom 2.5 bath Colonial in Woodlake. Beautifully maintained & move in ready! Welcoming foyer w/hardwood floors, half bath & decorative moldings. Living room w/ laminate floors & crown molding. Formal dining room w/ hardwoods, tray ceiling, chandelier & decorative moldings. Spacious eat-in kitchen features beautiful granite counter tops & center island, stainless appliances, pantry, pendant light, breakfast nook w/bay window & chandelier. Large family room w/ hardwood floors, gas FP w/ marble surround, crown molding & deck access. Upstairs the primary bedroom has vaulted ceiling, cf, walk-in closet & private bath w/ soaking tub, walk-in shower & tons of natural light. Each of the additional bedrooms has wall to wall carpet. Bedroom 2 has a ceiling fan & double door closet. Bedroom 3 has ceiling fan, closet & walk-in attic space perfect for kids play nook. Bedroom 4 has palladium window, ceiling fan, closet & walk-up attic access. Home is situated on a landscaped corner lot w/ paved driveway, 2 car attached garage, vinyl siding, back deck, fenced in back yard & patio w/ hot tub. Conveniently located & within the Cosby High School district! This beauty won't last long!
Last Agent to Sell the Property
Long & Foster REALTORS License #0225175558 Listed on: 09/03/2020

Home Details
Home Type
- Single Family
Est. Annual Taxes
- $2,579
Year Built
- Built in 1995
Lot Details
- 0.27 Acre Lot
- Back Yard Fenced
- Sprinkler System
- Zoning described as R9
HOA Fees
- $84 Monthly HOA Fees
Parking
- 2 Car Direct Access Garage
- Garage Door Opener
- Driveway
Home Design
- Colonial Architecture
- Frame Construction
- Shingle Roof
- Composition Roof
- Vinyl Siding
Interior Spaces
- 2,094 Sq Ft Home
- 2-Story Property
- Ceiling Fan
- Self Contained Fireplace Unit Or Insert
- Gas Fireplace
- Separate Formal Living Room
- Crawl Space
- Storm Doors
Kitchen
- Breakfast Area or Nook
- Eat-In Kitchen
- Electric Cooktop
- Microwave
- Dishwasher
- Kitchen Island
- Granite Countertops
Flooring
- Wood
- Carpet
- Laminate
Bedrooms and Bathrooms
- 4 Bedrooms
- En-Suite Primary Bedroom
Outdoor Features
- Deck
- Patio
Schools
- Woolridge Elementary School
- Tomahawk Creek Middle School
- Cosby High School
Utilities
- Forced Air Heating and Cooling System
- Heating System Uses Natural Gas
- Gas Water Heater
Community Details
- Woodlake Subdivision
Listing and Financial Details
- Tax Lot 51
- Assessor Parcel Number 719-68-00-61-900-000
Ownership History
Purchase Details
Home Financials for this Owner
Home Financials are based on the most recent Mortgage that was taken out on this home.Purchase Details
Home Financials for this Owner
Home Financials are based on the most recent Mortgage that was taken out on this home.Purchase Details
Home Financials for this Owner
Home Financials are based on the most recent Mortgage that was taken out on this home.Purchase Details
Home Financials for this Owner
Home Financials are based on the most recent Mortgage that was taken out on this home.Purchase Details
Home Financials for this Owner
Home Financials are based on the most recent Mortgage that was taken out on this home.Similar Homes in Midlothian, VA
Home Values in the Area
Average Home Value in this Area
Purchase History
| Date | Type | Sale Price | Title Company |
|---|---|---|---|
| Warranty Deed | $329,950 | Attorney | |
| Warranty Deed | $300,000 | Attorney | |
| Warranty Deed | $272,000 | -- | |
| Warranty Deed | -- | -- | |
| Warranty Deed | $148,500 | -- |
Mortgage History
| Date | Status | Loan Amount | Loan Type |
|---|---|---|---|
| Open | $341,828 | VA | |
| Previous Owner | $294,566 | FHA | |
| Previous Owner | $75,000 | New Conventional | |
| Previous Owner | $72,000 | New Conventional | |
| Previous Owner | $128,000 | New Conventional | |
| Previous Owner | $141,000 | New Conventional |
Property History
| Date | Event | Price | Change | Sq Ft Price |
|---|---|---|---|---|
| 10/14/2020 10/14/20 | Sold | $329,950 | +1.5% | $158 / Sq Ft |
| 09/07/2020 09/07/20 | Pending | -- | -- | -- |
| 09/03/2020 09/03/20 | For Sale | $324,950 | +8.3% | $155 / Sq Ft |
| 05/31/2019 05/31/19 | Sold | $300,000 | +1.9% | $143 / Sq Ft |
| 05/04/2019 05/04/19 | Pending | -- | -- | -- |
| 05/02/2019 05/02/19 | For Sale | $294,500 | -- | $141 / Sq Ft |
Tax History Compared to Growth
Tax History
| Year | Tax Paid | Tax Assessment Tax Assessment Total Assessment is a certain percentage of the fair market value that is determined by local assessors to be the total taxable value of land and additions on the property. | Land | Improvement |
|---|---|---|---|---|
| 2025 | $3,552 | $396,300 | $80,000 | $316,300 |
| 2024 | $3,552 | $385,900 | $80,000 | $305,900 |
| 2023 | $3,275 | $359,900 | $77,000 | $282,900 |
| 2022 | $3,026 | $328,900 | $74,000 | $254,900 |
| 2021 | $2,848 | $292,800 | $71,000 | $221,800 |
| 2020 | $2,640 | $277,900 | $71,000 | $206,900 |
| 2019 | $2,579 | $271,500 | $69,000 | $202,500 |
| 2018 | $2,511 | $264,800 | $66,000 | $198,800 |
| 2017 | $2,456 | $250,600 | $63,000 | $187,600 |
| 2016 | $2,346 | $244,400 | $60,000 | $184,400 |
| 2015 | $2,293 | $236,300 | $59,000 | $177,300 |
| 2014 | $2,202 | $226,800 | $58,000 | $168,800 |
Agents Affiliated with this Home
-
James Strum

Seller's Agent in 2020
James Strum
Long & Foster
(804) 432-3408
10 in this area
599 Total Sales
-
Cameron Staples
C
Seller Co-Listing Agent in 2020
Cameron Staples
Long & Foster
(804) 873-6868
2 in this area
98 Total Sales
-
Mark Tompkins

Buyer's Agent in 2020
Mark Tompkins
Samson Properties
(804) 347-3127
2 in this area
110 Total Sales
-
D
Seller's Agent in 2019
Debbie McGee
Long & Foster
-
Derek Radtke

Buyer's Agent in 2019
Derek Radtke
EXP Realty LLC
(804) 641-4935
2 in this area
81 Total Sales
Map
Source: Central Virginia Regional MLS
MLS Number: 2026923
APN: 719-68-00-61-900-000
- 5103 Highberry Woods Rd
- 5311 Chestnut Bluff Place
- 5504 Meadow Chase Rd
- 5614 Chatmoss Rd
- 5507 Riggs Dr
- 5543 Riggs Dr
- 5555 Riggs Dr
- 16007 Canoe Pointe Loop
- 5567 Riggs Dr
- 5311 Rock Harbour Rd
- 5512 Riggs Dr
- 5530 Riggs Dr
- 5560 Riggs Dr
- 000 Canoe Pointe Loop
- 00 Canoe Pointe Loop
- 0 Canoe Pointe Loop Unit 2503360
- 5566 Riggs Dr
- 5572 Riggs Dr
- 15210 Powell Grove Rd
- 15730 Canoe Pointe Loop
