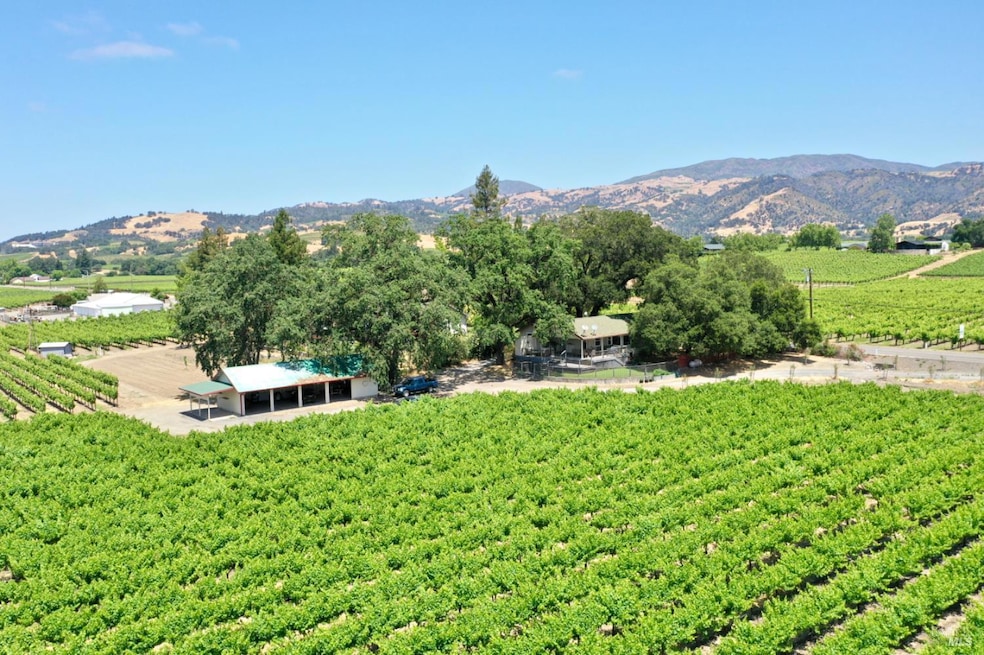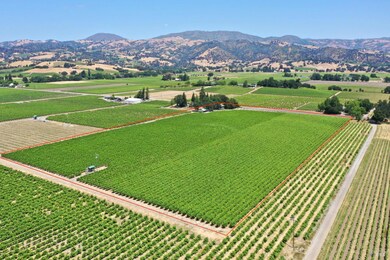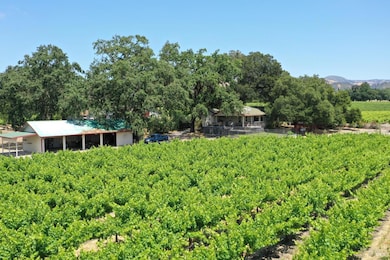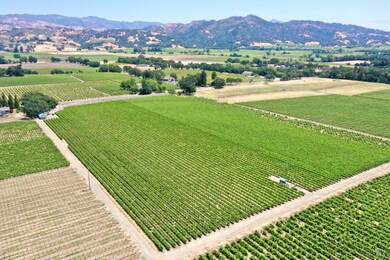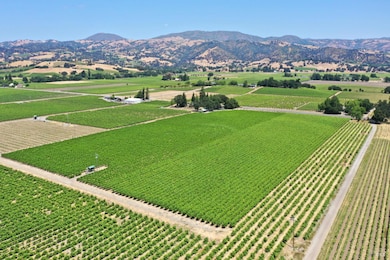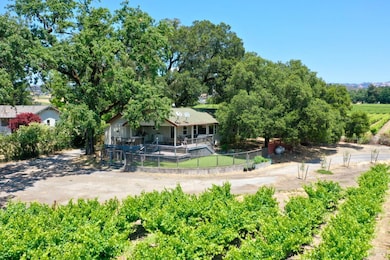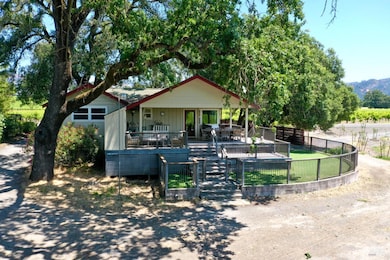
5301 Highway 128 Geyserville, CA 95441
Estimated payment $13,136/month
Highlights
- River View
- 15.7 Acre Lot
- Wood Burning Stove
- Alexander Valley Elementary School Rated A
- Vineyard
- Wood Flooring
About This Home
Nestled in the prestigious Alexander Valley, this 15.79-acre vineyard estate offers a rare opportunity to own a piece of Sonoma County's renowned wine country. Positioned along scenic Highway 128, the property boasts 14.31 acres of thriving vineyards 8.07 acres +/- of mature Merlot (planted 1995) and 6.24 acres +/- of Cabernet Sauvignon (planted 2016)delivering high-quality fruit in one of California's premier appellations. The charming 1,709 sq ft residence, originally built in 1925 and updated in 1990, features 3 bedrooms, 1.5 bathrooms, an inviting open deck, and a cozy fireplace, perfect for a quaint wine country retreat. A functional agricultural barn supports vineyard operations, storage, or equipment needs, enhancing the property's agricultural appeal. Benefiting from a Williamson Act contract for low taxes, this estate is ideal for vineyard operators or those seeking a serene rural escape. Revel in Alexander Valley's natural beauty, with rolling vineyard views and proximity to the Russian River, all just minutes from Geyserville, Healdsburg, and local wineries. Ideal for an agricultural venture or a peaceful wine country escape, this estate awaits its next steward. Seize the chance to own in Alexander Valley's renowned wine region!
Home Details
Home Type
- Single Family
Est. Annual Taxes
- $11,417
Year Built
- Built in 1990 | Remodeled
Lot Details
- 15.7 Acre Lot
- Irregular Lot
Parking
- 6 Car Garage
- Enclosed Parking
- Auto Driveway Gate
- Gravel Driveway
Property Views
- River
- Vineyard
- Orchard Views
- Mountain
- Forest
Home Design
- Farmhouse Style Home
- Ranch Property
- Concrete Foundation
- Ceiling Insulation
- Composition Roof
- Wood Siding
Interior Spaces
- 1,709 Sq Ft Home
- 1-Story Property
- Ceiling Fan
- Wood Burning Stove
- Formal Entry
- Great Room
- Family Room Off Kitchen
- Living Room with Attached Deck
- Storage Room
- Wood Flooring
- Partial Basement
Kitchen
- Breakfast Area or Nook
- Free-Standing Electric Range
- Ceramic Countertops
Bedrooms and Bathrooms
- 3 Bedrooms
- Bathroom on Main Level
Laundry
- Laundry Room
- Washer and Dryer Hookup
Home Security
- Carbon Monoxide Detectors
- Fire and Smoke Detector
Outdoor Features
- Outdoor Storage
- Outbuilding
Farming
- Vineyard
Utilities
- Central Heating and Cooling System
- Propane
- Private Water Source
- Well
- Gas Water Heater
- Septic System
- Private Sewer
Listing and Financial Details
- Assessor Parcel Number 131-090-027-000
Map
Home Values in the Area
Average Home Value in this Area
Tax History
| Year | Tax Paid | Tax Assessment Tax Assessment Total Assessment is a certain percentage of the fair market value that is determined by local assessors to be the total taxable value of land and additions on the property. | Land | Improvement |
|---|---|---|---|---|
| 2024 | $11,417 | $983,184 | $548,912 | $434,272 |
| 2023 | $11,417 | $1,007,054 | $547,229 | $531,480 |
| 2022 | $11,520 | $982,601 | $539,879 | $512,972 |
| 2021 | $11,542 | $975,633 | $532,965 | $442,668 |
| 2020 | $12,674 | $1,074,908 | $513,279 | $561,629 |
| 2019 | $10,058 | $851,803 | $459,017 | $392,786 |
| 2018 | $9,974 | $843,908 | $449,283 | $394,625 |
| 2017 | $9,732 | $848,048 | $443,354 | $404,694 |
| 2016 | $9,120 | $824,080 | $508,680 | $315,400 |
| 2015 | -- | $929,508 | $477,238 | $452,270 |
| 2014 | -- | $916,725 | $466,692 | $450,033 |
Property History
| Date | Event | Price | Change | Sq Ft Price |
|---|---|---|---|---|
| 06/06/2025 06/06/25 | For Sale | $2,200,000 | -- | $1,287 / Sq Ft |
Purchase History
| Date | Type | Sale Price | Title Company |
|---|---|---|---|
| Grant Deed | $1,625,000 | First American Title Company | |
| Interfamily Deed Transfer | -- | -- | |
| Grant Deed | $465,000 | Chicago Title |
Mortgage History
| Date | Status | Loan Amount | Loan Type |
|---|---|---|---|
| Open | $1,000,000 | No Value Available | |
| Closed | $1,008,000 | Credit Line Revolving | |
| Closed | $525,000 | Unknown | |
| Previous Owner | $180,000 | Credit Line Revolving | |
| Previous Owner | $325,000 | No Value Available |
Similar Homes in Geyserville, CA
Source: Bay Area Real Estate Information Services (BAREIS)
MLS Number: 325052540
APN: 131-090-027
- 5647 Highway 128
- 5744 Highway 128 None
- 3487 Alexander Valley Rd
- 725 Lytton Station Rd
- 594 Artisan Cir
- 4310 W Sausal Ln
- 577 Artisan Cir
- 551 Artisan Cir
- 230 Sumac Ct
- 200 Sumac Ct
- 100 Sagebrush Ct
- 175 Sagebrush Ct
- 165 Sagebrush Ct
- 160 Woodlands Dr
- 135 Woodlands Dr
- 145 Sycamore Ct
- 135 Hawthorn Ct
- 1708 Latigo Ln
- 1706 Saddle Draw
- 1691 Arbor Way
- 210 Sumac Ct
- 1260 Grove St
- 180 Farm Stand Rd
- 108 Powell Ave Unit B
- 123 Geyserville Ave
- 681 S Fitch Mountain Rd
- 460 Mason St Unit A
- 849 Colleen Dr
- 206 Cayetano Dr
- 8813 Oakfield Ln
- 525 Sauvignon Place
- 7224 16th Hole Dr
- 1300 Shiloh Crest
- 65 Shiloh Rd
- 802 Vineyard Creek Dr
- 193 Airport Blvd E
- 21081 Barnes St
- 8395 Grape Ave
- 424 N Cloverdale Blvd
- 4034 Alexander David Ct
