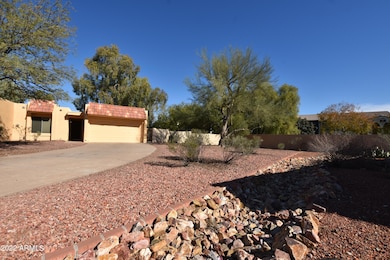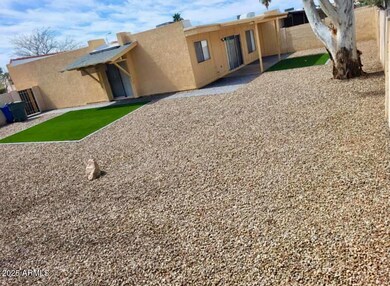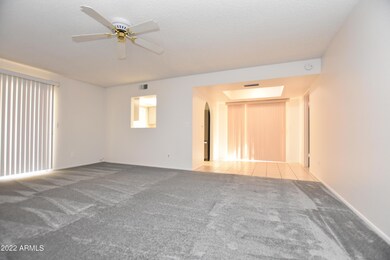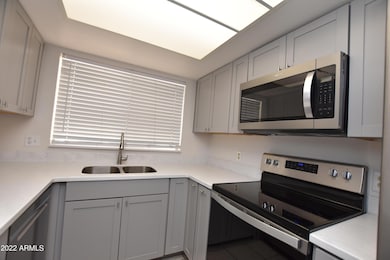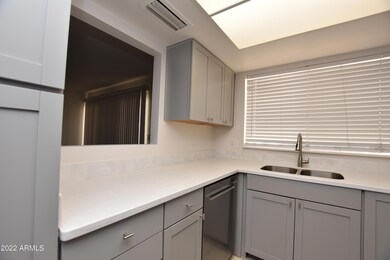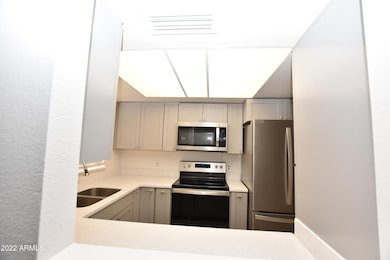5301 S Mitchell Dr Tempe, AZ 85283
West Tempe NeighborhoodHighlights
- 0.22 Acre Lot
- Community Pool
- Cooling Available
- Corner Lot
- 2 Car Direct Access Garage
- No Interior Steps
About This Home
Available for 6-Month Minimum Lease STARTING: 3/15/2026. Fall in love with this adorable 2-bedroom, 2-bath end-unit townhome in the desirable Pepperwood community! Enjoy added privacy, extra guest parking, and one of the largest backyards in the neighborhood, complete with a covered patio ideal for relaxing or entertaining. Inside, you'll find fresh paint, new carpet, and an updated kitchen with appliances. The home includes a full-size washer & dryer, 2-car garage, and extra storage. Residents enjoy access to 2 sparkling pools and 2 spas. Perfectly located just 1 mile to I-10 & US-60, and minutes from Kiwanis Park, Arizona Mills Mall, and ASU. Don't miss this charming Tempe gem!
Townhouse Details
Home Type
- Townhome
Year Built
- Built in 1980
Lot Details
- 9,736 Sq Ft Lot
- Desert faces the front and back of the property
- Wrought Iron Fence
- Block Wall Fence
- Artificial Turf
Parking
- 2 Car Direct Access Garage
Home Design
- Wood Frame Construction
- Foam Roof
- Stucco
Interior Spaces
- 988 Sq Ft Home
- 1-Story Property
Flooring
- Carpet
- Tile
Bedrooms and Bathrooms
- 2 Bedrooms
- 2 Bathrooms
Accessible Home Design
- No Interior Steps
Schools
- Wood Elementary School
- FEES College Preparatory Middle School
- Marcos De Niza High School
Utilities
- Cooling Available
- Heating Available
Listing and Financial Details
- Property Available on 7/3/25
- $150 Move-In Fee
- 12-Month Minimum Lease Term
- Tax Lot 21
- Assessor Parcel Number 301-04-138
Community Details
Overview
- Property has a Home Owners Association
- Tri City Management Association, Phone Number (480) 844-2224
- Pepperwood Townhomes Unit 1 Subdivision
Recreation
- Community Pool
- Community Spa
- Bike Trail
Pet Policy
- No Pets Allowed
Map
Property History
| Date | Event | Price | List to Sale | Price per Sq Ft |
|---|---|---|---|---|
| 10/10/2025 10/10/25 | Price Changed | $1,900 | -2.6% | $2 / Sq Ft |
| 09/18/2025 09/18/25 | Price Changed | $1,950 | -4.9% | $2 / Sq Ft |
| 08/22/2025 08/22/25 | Price Changed | $2,050 | -2.4% | $2 / Sq Ft |
| 08/06/2025 08/06/25 | Price Changed | $2,100 | -2.3% | $2 / Sq Ft |
| 06/14/2025 06/14/25 | Price Changed | $2,150 | -2.3% | $2 / Sq Ft |
| 06/06/2025 06/06/25 | For Rent | $2,200 | +15.8% | -- |
| 04/07/2023 04/07/23 | Rented | $1,900 | 0.0% | -- |
| 03/22/2023 03/22/23 | Under Contract | -- | -- | -- |
| 01/18/2023 01/18/23 | Price Changed | $1,900 | -5.0% | $2 / Sq Ft |
| 12/28/2022 12/28/22 | For Rent | $2,000 | 0.0% | -- |
| 11/20/2022 11/20/22 | Off Market | $2,000 | -- | -- |
| 11/19/2022 11/19/22 | For Rent | $2,000 | -- | -- |
Source: Arizona Regional Multiple Listing Service (ARMLS)
MLS Number: 6876641
APN: 301-04-138
- 5319 S Mitchell Dr
- 828 W Rice Dr
- 850 W Duke Dr
- 534 W Harvard Dr
- 517 W Duke Dr
- 632 W Fordham Dr
- 678 W Fremont Dr
- 602 W Yale Dr
- 400 W Baseline Rd Unit 29
- 400 W Baseline Rd Unit 251
- 400 W Baseline Rd Unit 281
- 400 W Baseline Rd Unit 161
- 400 W Baseline Rd Unit 202
- 400 W Baseline Rd Unit 34
- 400 W Baseline Rd Unit 219
- 400 W Baseline Rd Unit 253
- 400 W Baseline Rd Unit 124
- 400 W Baseline Rd Unit 312
- 400 W Baseline Rd Unit 95
- 400 W Baseline Rd Unit 318
- 647 W Baseline Rd
- 505 W Baseline Rd
- 903 W Harvard Dr Unit SI ID1386263P
- 665 W Minton Dr
- 5038 S Hardy Dr
- 1133 W Baseline Rd
- 1145 W Baseline Rd
- 1126 W Oxford Dr
- 1235 W Baseline Rd
- 904 W Yale Dr
- 1311 W Baseline Rd
- 1311 W Baseline Rd Unit 1
- 1311 W Baseline Rd Unit 2
- 1222 W Baseline Rd Unit 264
- 1222 W Baseline Rd Unit 249
- 1222 W Baseline Rd Unit 208
- 1222 W Baseline Rd Unit 164
- 841 W Watson Dr
- 594 W Westchester Ave
- 510 W Julie Dr
Ask me questions while you tour the home.

