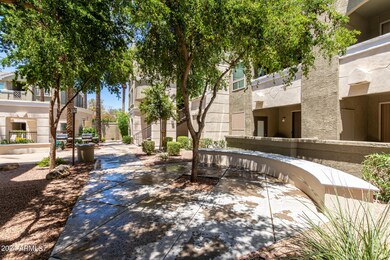
5303 N 7th St Unit 321 Phoenix, AZ 85014
Camelback East Village NeighborhoodHighlights
- Heated Spa
- Eat-In Kitchen
- Heating Available
- Phoenix Coding Academy Rated A
- Tile Flooring
About This Home
As of September 2024LOCATIONS LOCATION LOCATION! Welcome to luxury living in the highly sought-after Carlyle gated community located in north central Phoenix. This stunning 3-bedroom, 2-bath. This rare find in this desirable neighborhood of uptown Phoenix. Step inside to discover recent upgrades to this unit. Step outside onto your covered patio and indulge in the breathtaking views from sunrise to sunset as this unit face south. The gated community offers a gorgeous heated pool and spa for your comfort. The Carlyle community offers a state-of-the-art workout facility, a dedicated BBQ area, and a clubhouse/rec room for all your entertainment needs!
Last Agent to Sell the Property
Phillip Gonzales
My Home Group Real Estate License #SA656364000
Property Details
Home Type
- Condominium
Est. Annual Taxes
- $1,141
Year Built
- Built in 1997
Lot Details
- Block Wall Fence
HOA Fees
- $382 Monthly HOA Fees
Parking
- 1 Carport Space
Home Design
- Tile Roof
- Built-Up Roof
- Metal Roof
- Metal Construction or Metal Frame
- Stucco
Interior Spaces
- 1,217 Sq Ft Home
- 3-Story Property
- Eat-In Kitchen
Flooring
- Carpet
- Tile
- Vinyl
Bedrooms and Bathrooms
- 3 Bedrooms
- Primary Bathroom is a Full Bathroom
- 2 Bathrooms
Pool
- Heated Spa
- Private Pool
- Fence Around Pool
Schools
- Madison Rose Lane Elementary School
- Madison Meadows Middle School
- Central High School
Utilities
- Refrigerated Cooling System
- Heating Available
Community Details
- Association fees include roof repair, insurance, pest control, ground maintenance, roof replacement, maintenance exterior
- Carlyle Condominiums Association, Phone Number (480) 355-1190
- Carlyle Condominium Subdivision
Listing and Financial Details
- Tax Lot 321
- Assessor Parcel Number 162-15-241
Map
Home Values in the Area
Average Home Value in this Area
Property History
| Date | Event | Price | Change | Sq Ft Price |
|---|---|---|---|---|
| 09/19/2024 09/19/24 | Sold | $354,000 | -2.9% | $291 / Sq Ft |
| 08/25/2024 08/25/24 | Pending | -- | -- | -- |
| 08/22/2024 08/22/24 | Price Changed | $364,500 | -0.1% | $300 / Sq Ft |
| 08/06/2024 08/06/24 | Price Changed | $365,000 | -1.1% | $300 / Sq Ft |
| 06/21/2024 06/21/24 | Price Changed | $369,000 | -0.3% | $303 / Sq Ft |
| 05/31/2024 05/31/24 | For Sale | $370,000 | 0.0% | $304 / Sq Ft |
| 06/08/2017 06/08/17 | Rented | $1,225 | 0.0% | -- |
| 06/07/2017 06/07/17 | Under Contract | -- | -- | -- |
| 05/07/2017 05/07/17 | Price Changed | $1,225 | -1.6% | $1 / Sq Ft |
| 04/02/2017 04/02/17 | For Rent | $1,245 | +8.3% | -- |
| 03/01/2016 03/01/16 | Rented | $1,150 | -7.6% | -- |
| 01/26/2016 01/26/16 | Price Changed | $1,245 | +4.2% | $1 / Sq Ft |
| 01/18/2016 01/18/16 | Price Changed | $1,195 | -4.4% | $1 / Sq Ft |
| 12/29/2015 12/29/15 | For Rent | $1,250 | -- | -- |
Tax History
| Year | Tax Paid | Tax Assessment Tax Assessment Total Assessment is a certain percentage of the fair market value that is determined by local assessors to be the total taxable value of land and additions on the property. | Land | Improvement |
|---|---|---|---|---|
| 2025 | $1,175 | $10,775 | -- | -- |
| 2024 | $1,141 | $10,262 | -- | -- |
| 2023 | $1,141 | $23,520 | $4,700 | $18,820 |
| 2022 | $1,104 | $18,700 | $3,740 | $14,960 |
| 2021 | $1,127 | $18,200 | $3,640 | $14,560 |
| 2020 | $1,108 | $16,800 | $3,360 | $13,440 |
| 2019 | $1,083 | $15,330 | $3,060 | $12,270 |
| 2018 | $1,055 | $14,270 | $2,850 | $11,420 |
| 2017 | $1,001 | $12,300 | $2,460 | $9,840 |
| 2016 | $965 | $11,400 | $2,280 | $9,120 |
| 2015 | $898 | $10,160 | $2,030 | $8,130 |
Mortgage History
| Date | Status | Loan Amount | Loan Type |
|---|---|---|---|
| Open | $247,800 | New Conventional | |
| Previous Owner | $228,750 | New Conventional | |
| Previous Owner | $141,500 | New Conventional | |
| Closed | $35,400 | No Value Available |
Deed History
| Date | Type | Sale Price | Title Company |
|---|---|---|---|
| Warranty Deed | $354,000 | First American Title Insurance | |
| Warranty Deed | $176,900 | -- |
Similar Homes in the area
Source: Arizona Regional Multiple Listing Service (ARMLS)
MLS Number: 6707355
APN: 162-15-241
- 5303 N 7th St Unit 118
- 5303 N 7th St Unit 134
- 5303 N 7th St Unit 109
- 5303 N 7th St Unit 242
- 5303 N 7th St Unit 101
- 5303 N 7th St Unit 215
- 5303 N 7th St Unit 114
- 945 E Missouri Ave
- 5524 N 10th St
- 1020 E Vermont Ave
- 302 E Orange Dr
- 252 E Orange Dr
- 210 E Georgia Ave
- 220 E Georgia Ave
- 1108 E Georgia Ave
- 602 E San Juan Ave
- 1111 E Missouri Ave Unit 9
- 749 E Montebello Ave Unit 228
- 749 E Montebello Ave Unit 130
- 839 E Camelback Rd






