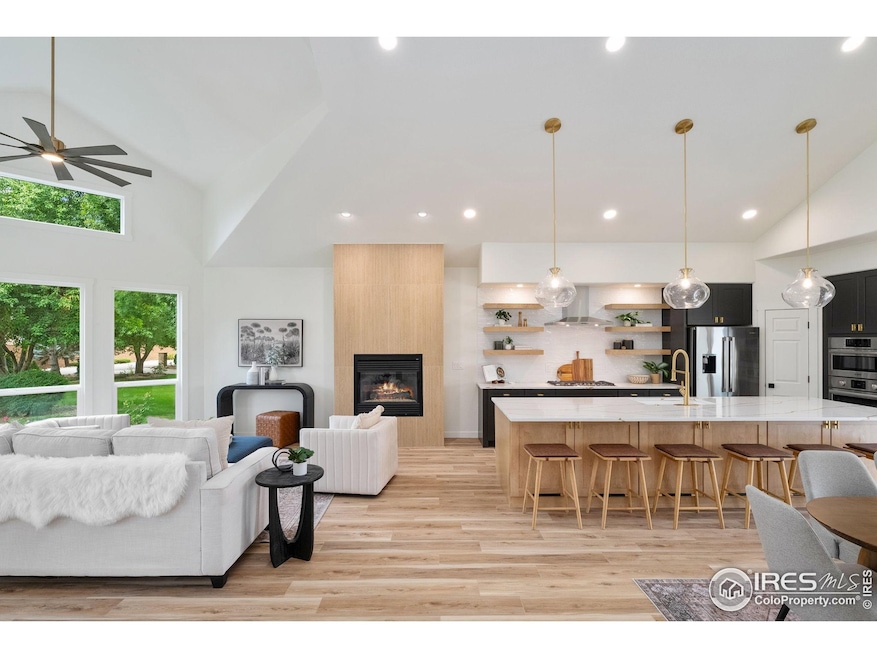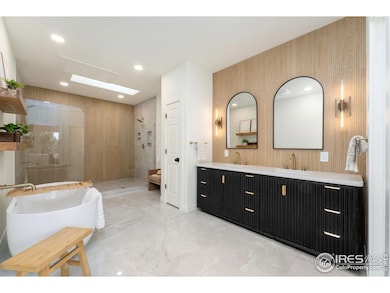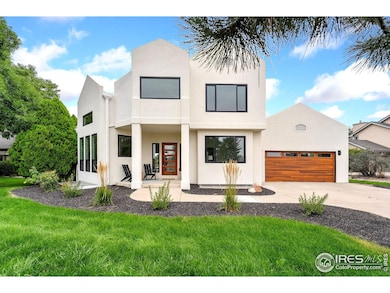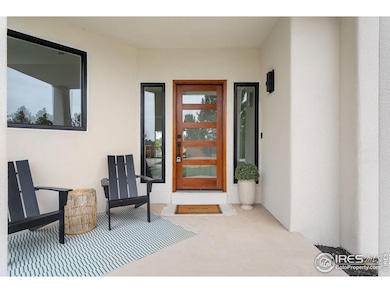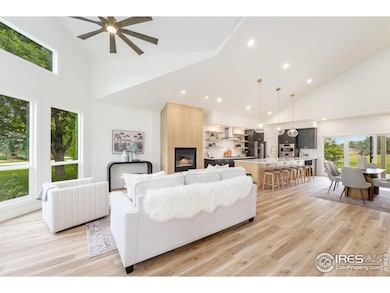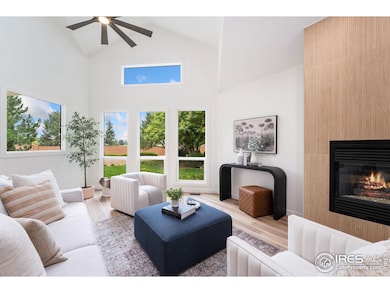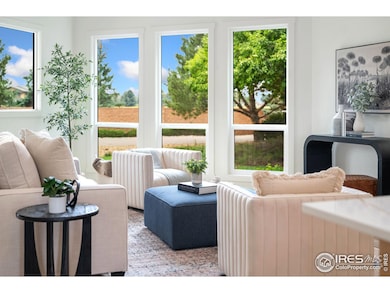5304 Vardon Way Fort Collins, CO 80528
Estimated payment $6,834/month
Highlights
- On Golf Course
- Open Floorplan
- Contemporary Architecture
- 0.52 Acre Lot
- Clubhouse
- Cathedral Ceiling
About This Home
Perched on the prestigious first hole of Ptarmigan Country Club, this exceptional residence is the pinnacle of refined golf course living. Fully reimagined with no expense spared, every detail of this designer remodel exudes elegance, functionality, and style. Step inside to soaring ceilings and a grand open-concept design that immediately impresses. The oversized chef's kitchen is a showpiece-centered around a stunning 6-person island, custom cabinetry, and high-end appliances-perfectly flowing into the sophisticated living room with a statement fireplace that anchors the space with warmth and luxury. Upstairs, your private master retreat awaits. The spa-inspired en-suite bathroom is a true sanctuary, featuring a massive dual-head shower, designer tilework, and a his-and-her vanity that rivals any luxury resort. The fully finished basement offers even more versatility, complete with a sleek new wet bar and expansive entertainment zone. Outside, experience is equally impressive with an oversized outdoor living space. A private putting green sits in your beautifully landscaped backyard-an entertainer's dream and a golfer's delight. Sip your morning coffee or unwind with an evening glass of wine while taking in panoramic views of the lush fairways. Just a short stroll from the clubhouse, pool, and pickleball courts, this home delivers resort-style amenities with the comfort and privacy of your own retreat. Club membership is optional, but access to this lifestyle is priceless. Opportunities like this are rare. Own one of the finest homes in Ptarmigan and elevate your everyday.
Home Details
Home Type
- Single Family
Est. Annual Taxes
- $5,567
Year Built
- Built in 1994
Lot Details
- 0.52 Acre Lot
- On Golf Course
- South Facing Home
- Sprinkler System
- Property is zoned E1
HOA Fees
- $54 Monthly HOA Fees
Parking
- 2 Car Attached Garage
Home Design
- Contemporary Architecture
- Wood Frame Construction
- Tile Roof
- Stucco
Interior Spaces
- 3,637 Sq Ft Home
- 2-Story Property
- Open Floorplan
- Bar Fridge
- Cathedral Ceiling
- Skylights
- Gas Fireplace
- Living Room with Fireplace
- Dining Room
- Basement Fills Entire Space Under The House
- Fire and Smoke Detector
Kitchen
- Eat-In Kitchen
- Gas Oven or Range
- Microwave
- Dishwasher
- Kitchen Island
- Disposal
Flooring
- Wood
- Carpet
- Luxury Vinyl Tile
Bedrooms and Bathrooms
- 4 Bedrooms
- Walk-In Closet
- Primary Bathroom is a Full Bathroom
Laundry
- Laundry on main level
- Washer and Dryer Hookup
Outdoor Features
- Patio
Schools
- Bamford Elementary School
- Preston Middle School
- Fossil Ridge High School
Utilities
- Forced Air Heating and Cooling System
- High Speed Internet
- Satellite Dish
- Cable TV Available
Listing and Financial Details
- Assessor Parcel Number R1495801
Community Details
Overview
- Association fees include common amenities, management
- Ptarmigan Association, Phone Number (970) 377-1626
- Ptarmigan Subdivision
Amenities
- Clubhouse
Recreation
- Tennis Courts
- Community Pool
- Park
Map
Home Values in the Area
Average Home Value in this Area
Tax History
| Year | Tax Paid | Tax Assessment Tax Assessment Total Assessment is a certain percentage of the fair market value that is determined by local assessors to be the total taxable value of land and additions on the property. | Land | Improvement |
|---|---|---|---|---|
| 2025 | $5,567 | $56,374 | $14,740 | $41,634 |
| 2024 | $5,325 | $56,374 | $14,740 | $41,634 |
| 2022 | $4,098 | $39,261 | $11,016 | $28,245 |
| 2021 | $4,138 | $40,391 | $11,333 | $29,058 |
| 2020 | $3,692 | $35,736 | $8,723 | $27,013 |
| 2019 | $3,706 | $35,736 | $8,723 | $27,013 |
| 2018 | $3,178 | $31,651 | $8,784 | $22,867 |
| 2017 | $3,172 | $31,651 | $8,784 | $22,867 |
| 2016 | $1,692 | $33,233 | $7,960 | $25,273 |
| 2015 | $3,309 | $33,230 | $7,960 | $25,270 |
| 2014 | $2,693 | $26,730 | $7,560 | $19,170 |
Property History
| Date | Event | Price | List to Sale | Price per Sq Ft | Prior Sale |
|---|---|---|---|---|---|
| 11/06/2025 11/06/25 | Price Changed | $1,199,500 | -4.0% | $330 / Sq Ft | |
| 09/25/2025 09/25/25 | For Sale | $1,250,000 | +103.3% | $344 / Sq Ft | |
| 06/25/2024 06/25/24 | Sold | $615,000 | 0.0% | $179 / Sq Ft | View Prior Sale |
| 06/25/2024 06/25/24 | For Sale | $615,000 | +41.4% | $179 / Sq Ft | |
| 01/28/2019 01/28/19 | Off Market | $435,000 | -- | -- | |
| 06/09/2016 06/09/16 | Sold | $435,000 | -4.4% | $120 / Sq Ft | View Prior Sale |
| 05/10/2016 05/10/16 | Pending | -- | -- | -- | |
| 09/24/2015 09/24/15 | For Sale | $455,000 | -- | $125 / Sq Ft |
Purchase History
| Date | Type | Sale Price | Title Company |
|---|---|---|---|
| Special Warranty Deed | $645,000 | None Listed On Document | |
| Warranty Deed | $615,000 | None Listed On Document | |
| Warranty Deed | $435,000 | Guardian Title | |
| Quit Claim Deed | -- | None Available | |
| Interfamily Deed Transfer | -- | None Available | |
| Joint Tenancy Deed | -- | -- |
Mortgage History
| Date | Status | Loan Amount | Loan Type |
|---|---|---|---|
| Open | $580,500 | Construction | |
| Previous Owner | $444,706 | VA |
Source: IRES MLS
MLS Number: 1044392
APN: 86143-31-004
- 5300 Vardon Way
- 5390 Promontory Cir
- 7309 Didrickson Ct
- 5442 Tiller Ct
- 5256 Augusta Trail
- 5820 Shady Oaks Ct
- 7200 Tamarisk Dr
- 0 Tract Q Windsor Villages Unit 1031195
- 5483 Shadow Creek Ct
- 0 Tract P Windsor Villages Unit 1031194
- 5328 Moonlight Bay Dr
- 0 Royal Vista Cir Unit RECIR1019271
- 8119 Lighthouse Ln
- 6505 Ankina Dr
- 6497 Ankina Dr
- 7306 Vardon Way
- 5013 Country Farms Dr
- 6475 Ankina Dr
- 8264 Scenic Ridge Ct
- 8269 Park Hill Ct
- 7324 Tamarisk Dr
- 6054 Holstein Dr
- 8479 Cromwell Dr
- 6153 American Oaks St
- 8329 Medicine Bow Cir
- 8401 Peakview Dr
- 6782 Grainery Rd
- 823 Charlton Dr
- 6071 Rendezvous Pkwy
- 5081 Mckinnon Ct
- 6910 Steeplechase Dr
- 4685 Grand Stand Dr
- 4801 Signal Tree Dr
- 1825 Cherry Blossom Dr
- 5795 Champlain Dr
- 4828 River Roads Dr
- 4829 Autumn Leaf Dr
- 4427 Shivaree St
- 3707 Lefever Dr
- 4419 Shivaree St
