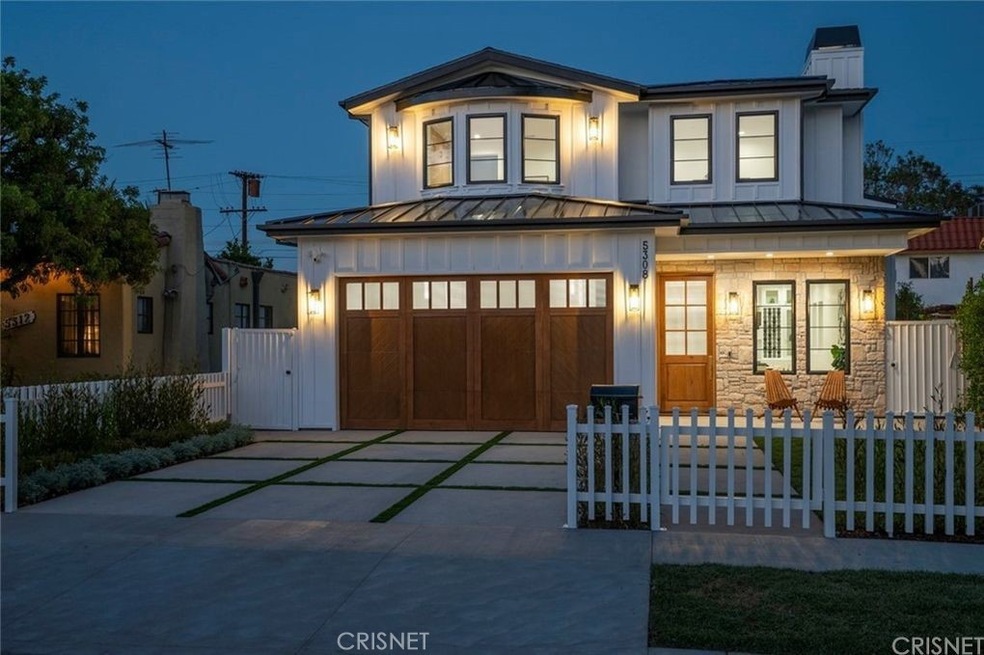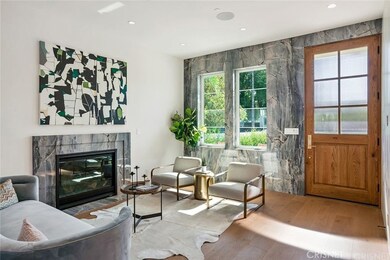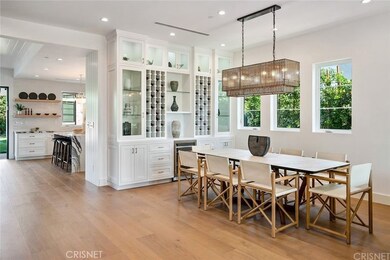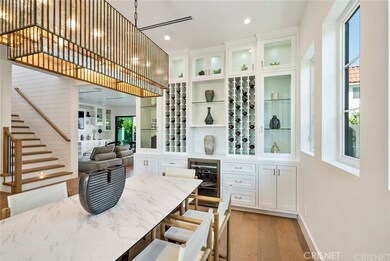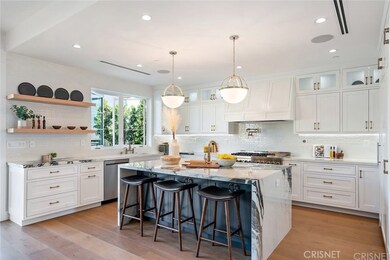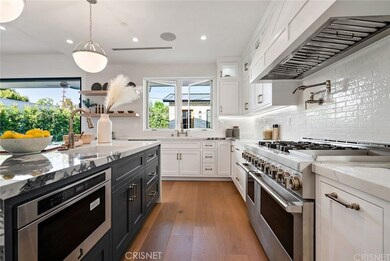
5308 Lennox Ave Sherman Oaks, CA 91401
Estimated Value: $2,214,000 - $3,338,000
Highlights
- New Construction
- In Ground Pool
- Updated Kitchen
- Chandler Elementary Rated A-
- Primary Bedroom Suite
- Open Floorplan
About This Home
As of September 2021Stunning modern farmhouse, newly constructed with elegant details, designer touches and luxurious finishes throughout. Offering 5 bedrooms and 5 baths, this open concept living space has been thoughtfully designed to showcase California's indoor-outdoor lifestyle. A gourmet chef's kitchen boasts custom cabinetry, porcelain slab counter tops, stainless steel Jenn-Air appliances and an island with bar seating- the perfect setting for all of your culinary creations. Disappearing glass walls provide seamless access from the spacious great room to the entertainer's backyard, complete with pool, spa, outside fireplace and covered patio. Grassy yard with lush trees includes built-in bbq with fridge and seating area. Charming cabana with cathedral ceilings and 3/4 bath makes a great hang out area, office or 5th bedroom. Spacious formal living and dining spaces include a wine display. Upstairs the master retreat features white oak vaulted ceilings, fireplace, a designer walk-in closet and large private balcony overlooking the oasis below. Spa-like master bathroom offers a huge double sided walk-in rain shower, a free standing soaking tub, double sinks and vanity. The additional three bedrooms are perfect for family or guests. Architectural details throughout include wide plank white oak flooring, sophisticated designed panel walls and designer lighting. Home is completed with a voice activated smart home system, indoor/outdoor surround sound and security cameras. Located close to the esteemed Chandler Estates.
Home Details
Home Type
- Single Family
Est. Annual Taxes
- $33,609
Year Built
- Built in 2021 | New Construction
Lot Details
- 6,075 Sq Ft Lot
- West Facing Home
- Split Rail Fence
- Fence is in excellent condition
- Landscaped
- Front and Back Yard Sprinklers
- Private Yard
- Lawn
- Garden
- Back and Front Yard
- Property is zoned LAR1
Parking
- 2 Car Direct Access Garage
- Front Facing Garage
- Side by Side Parking
- Two Garage Doors
- Driveway
- On-Street Parking
Home Design
- Turnkey
- Plaster
- Stucco
Interior Spaces
- 3,150 Sq Ft Home
- 2-Story Property
- Open Floorplan
- Wired For Sound
- Wired For Data
- Built-In Features
- Beamed Ceilings
- Cathedral Ceiling
- Recessed Lighting
- Sliding Doors
- Great Room
- Family Room Off Kitchen
- Living Room with Fireplace
- Dining Room
- Wood Flooring
- Laundry Room
Kitchen
- Updated Kitchen
- Open to Family Room
- Breakfast Bar
- Double Oven
- Six Burner Stove
- Range Hood
- Microwave
- Ice Maker
- Dishwasher
- Kitchen Island
- Disposal
Bedrooms and Bathrooms
- 5 Bedrooms
- Fireplace in Primary Bedroom Retreat
- Primary Bedroom Suite
- Walk-In Closet
- Makeup or Vanity Space
- Dual Vanity Sinks in Primary Bathroom
- Soaking Tub
- Multiple Shower Heads
- Separate Shower
Home Security
- Closed Circuit Camera
- Fire and Smoke Detector
Pool
- In Ground Pool
- Heated Spa
- In Ground Spa
- Gas Heated Pool
Outdoor Features
- Balcony
- Covered patio or porch
- Outdoor Fireplace
Location
- Property is near a park
Utilities
- Two cooling system units
- Forced Air Heating and Cooling System
- Water Heater
Community Details
- No Home Owners Association
Listing and Financial Details
- Tax Lot 18
- Tax Tract Number 7951
- Assessor Parcel Number 2248016012
Ownership History
Purchase Details
Purchase Details
Home Financials for this Owner
Home Financials are based on the most recent Mortgage that was taken out on this home.Purchase Details
Home Financials for this Owner
Home Financials are based on the most recent Mortgage that was taken out on this home.Purchase Details
Home Financials for this Owner
Home Financials are based on the most recent Mortgage that was taken out on this home.Purchase Details
Purchase Details
Similar Homes in the area
Home Values in the Area
Average Home Value in this Area
Purchase History
| Date | Buyer | Sale Price | Title Company |
|---|---|---|---|
| Bridge Family Trust | -- | -- | |
| Bridge John Austin | $2,670,000 | Equity Title Los Angeles | |
| Bachar Tal | -- | Equity Title Los Angeles | |
| Baruch Yossi Ben | $775,000 | Equity Title Los Angeles | |
| Kelly Margaret G | -- | None Available | |
| Mucic Chris K | -- | None Available |
Mortgage History
| Date | Status | Borrower | Loan Amount |
|---|---|---|---|
| Previous Owner | Bridge John Austin | $2,136,000 | |
| Previous Owner | Baruch Yossi Ben | $150,000 | |
| Previous Owner | Pvwudn Yossi Ben | $900,000 | |
| Previous Owner | Baruch Yossi Ben | $510,400 |
Property History
| Date | Event | Price | Change | Sq Ft Price |
|---|---|---|---|---|
| 09/30/2021 09/30/21 | Sold | $2,670,000 | +0.9% | $848 / Sq Ft |
| 09/21/2021 09/21/21 | Pending | -- | -- | -- |
| 09/14/2021 09/14/21 | For Sale | $2,645,000 | -- | $840 / Sq Ft |
Tax History Compared to Growth
Tax History
| Year | Tax Paid | Tax Assessment Tax Assessment Total Assessment is a certain percentage of the fair market value that is determined by local assessors to be the total taxable value of land and additions on the property. | Land | Improvement |
|---|---|---|---|---|
| 2024 | $33,609 | $2,777,868 | $1,664,640 | $1,113,228 |
| 2023 | $32,947 | $2,723,400 | $1,632,000 | $1,091,400 |
| 2022 | $31,297 | $2,670,000 | $1,600,000 | $1,070,000 |
| 2021 | $9,358 | $775,000 | $620,000 | $155,000 |
| 2019 | $1,019 | $65,653 | $34,691 | $30,962 |
| 2018 | $920 | $64,366 | $34,011 | $30,355 |
| 2016 | $866 | $61,869 | $32,692 | $29,177 |
| 2015 | $856 | $60,940 | $32,201 | $28,739 |
| 2014 | $869 | $59,748 | $31,571 | $28,177 |
Agents Affiliated with this Home
-
Nanette Basin

Seller's Agent in 2021
Nanette Basin
Coldwell Banker Realty
(818) 788-5400
13 in this area
43 Total Sales
-

Seller Co-Listing Agent in 2021
Karin Miller
Coldwell Banker Realty
(818) 788-5400
12 in this area
36 Total Sales
Map
Source: California Regional Multiple Listing Service (CRMLS)
MLS Number: SR21203272
APN: 2248-016-012
- 5316 Lennox Ave
- 14326 Chandler Blvd Unit 5
- 5248 Sylmar Ave
- 5235 Sylmar Ave
- 5420 Sylmar Ave Unit 117
- 5420 Sylmar Ave Unit 113
- 5420 Sylmar Ave Unit 321
- 5310 Circle Dr Unit 108
- 5446 Tyrone Ave
- 14347 Albers St Unit 207
- 14412 Killion St Unit 205
- 5515 Calhoun Ave
- 14535 Margate St Unit 12
- 5534 Sylmar Ave Unit 5
- 14242 Burbank Blvd Unit 103
- 14544 Margate St Unit 7
- 14560 Clark St Unit 202
- 14050 Magnolia Blvd Unit 315
- 14050 Magnolia Blvd Unit 107
- 14608 Mccormick St
- 5308 Lennox Ave
- 5312 Lennox Ave
- 5302 Lennox Ave
- 14311 Weddington St
- 14309 Weddington St
- 5324 Lennox Ave
- 5258 Lennox Ave
- 14324 Weddington St
- 5317 Tyrone Ave
- 14303 Weddington St
- 5326 Lennox Ave
- 5321 Tyrone Ave
- 5252 Lennox Ave
- 5309 Lennox Ave
- 5305 Lennox Ave
- 5311 Lennox Ave
- 14310 Weddington St
- 5319 Lennox Ave
- 5330 Lennox Ave
- 5327 Tyrone Ave
