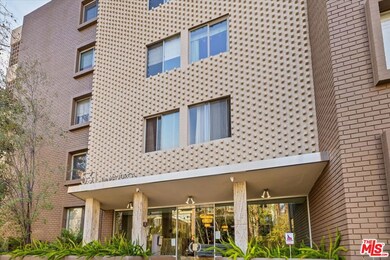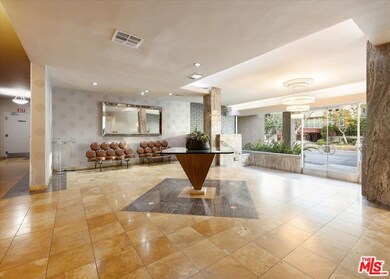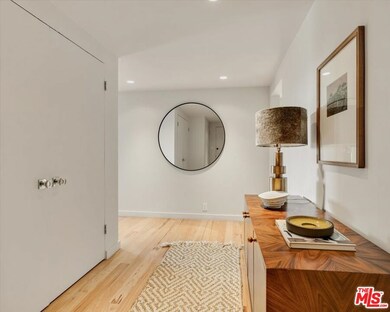
531 N Rossmore Ave Unit 406 Los Angeles, CA 90004
Hancock Park NeighborhoodHighlights
- Gated Parking
- City Lights View
- Midcentury Modern Architecture
- Third Street Elementary School Rated A
- 0.45 Acre Lot
- Wood Flooring
About This Home
As of March 2025Rarely available mid century condominium at The Majorca in Hancock Park! This southwest facing corner 2 bed / 2 bath lives like a single family home with over 1500 square feet of luxurious space. A chic formal entry hall leads into the light filled open plan living + dining room and the spacious balcony accented with breeze blocks. Views of the Wilshire Country Club and Old Hollywood architecture abound along with amazing afternoon light and sunsets. The sleek kitchen features Miele + Sub Zero appliances, in unit laundry and a breakfast area that also opens onto the balcony. Down the central hallway, find a bright guest bedroom and hall bath with designer surfaces. The primary suite has a full wall of closets, desk/vanity area, and bath with double sinks plus separate shower and tub. There is ample closet space throughout the home, two separate storage closets located elsewhere in the building, and two assigned parking spaces in the secure underground garage. Community spaces include the glamorous lobby plus a manicured garden and dog run behind the building. Just a few blocks away find all the shops and dining on Melrose and Larchmont: Cafe Gratitude, Great White, Peet's, Levain Bakery, Providence, Salt + Straw, and so much more!
Property Details
Home Type
- Condominium
Est. Annual Taxes
- $13,911
Year Built
- Built in 1960
HOA Fees
- $813 Monthly HOA Fees
Parking
- 2 Car Garage
- Side by Side Parking
- Gated Parking
- Parking Garage Space
- Controlled Entrance
Property Views
- Skyline
- Golf Course
Home Design
- Midcentury Modern Architecture
Interior Spaces
- 1,547 Sq Ft Home
- Built-In Features
- Entryway
- Living Room
- Dining Area
Kitchen
- Breakfast Area or Nook
- Oven or Range
- Microwave
- Dishwasher
- Disposal
Flooring
- Wood
- Tile
Bedrooms and Bathrooms
- 2 Bedrooms
- 2 Full Bathrooms
Laundry
- Laundry in Kitchen
- Dryer
- Washer
Additional Features
- Covered patio or porch
- Gated Home
- Central Heating and Cooling System
Listing and Financial Details
- Assessor Parcel Number 5523-009-058
Community Details
Overview
- 28 Units
- 5-Story Property
Amenities
- Elevator
- Community Storage Space
Pet Policy
- Pets Allowed
Security
- Controlled Access
Ownership History
Purchase Details
Home Financials for this Owner
Home Financials are based on the most recent Mortgage that was taken out on this home.Purchase Details
Home Financials for this Owner
Home Financials are based on the most recent Mortgage that was taken out on this home.Purchase Details
Purchase Details
Purchase Details
Home Financials for this Owner
Home Financials are based on the most recent Mortgage that was taken out on this home.Purchase Details
Purchase Details
Home Financials for this Owner
Home Financials are based on the most recent Mortgage that was taken out on this home.Purchase Details
Home Financials for this Owner
Home Financials are based on the most recent Mortgage that was taken out on this home.Purchase Details
Home Financials for this Owner
Home Financials are based on the most recent Mortgage that was taken out on this home.Similar Homes in the area
Home Values in the Area
Average Home Value in this Area
Purchase History
| Date | Type | Sale Price | Title Company |
|---|---|---|---|
| Grant Deed | $1,070,000 | California Best Title Company | |
| Grant Deed | $1,075,000 | Lawyers Title Company | |
| Grant Deed | $825,000 | Chicago Title | |
| Interfamily Deed Transfer | -- | None Available | |
| Interfamily Deed Transfer | -- | Lawyers Title | |
| Interfamily Deed Transfer | -- | Lawyers Title | |
| Grant Deed | -- | Equity Title | |
| Interfamily Deed Transfer | -- | None Available | |
| Grant Deed | -- | Equity Title Company | |
| Quit Claim Deed | -- | Commonwealth Title |
Mortgage History
| Date | Status | Loan Amount | Loan Type |
|---|---|---|---|
| Previous Owner | $504,827 | New Conventional | |
| Previous Owner | $510,400 | New Conventional | |
| Previous Owner | $437,500 | Adjustable Rate Mortgage/ARM | |
| Previous Owner | $323,280 | New Conventional | |
| Previous Owner | $25,000 | Unknown | |
| Previous Owner | $84,150 | Credit Line Revolving | |
| Previous Owner | $680,000 | Unknown | |
| Previous Owner | $98,000 | Credit Line Revolving | |
| Previous Owner | $20,000 | Stand Alone Second | |
| Previous Owner | $487,500 | Purchase Money Mortgage | |
| Previous Owner | $54,000 | No Value Available |
Property History
| Date | Event | Price | Change | Sq Ft Price |
|---|---|---|---|---|
| 03/02/2025 03/02/25 | Sold | $1,070,000 | -2.3% | $692 / Sq Ft |
| 03/02/2025 03/02/25 | Pending | -- | -- | -- |
| 02/20/2025 02/20/25 | For Sale | $1,095,000 | +1.9% | $708 / Sq Ft |
| 01/10/2020 01/10/20 | Sold | $1,075,000 | -0.9% | $695 / Sq Ft |
| 10/21/2019 10/21/19 | Price Changed | $1,085,000 | -0.9% | $701 / Sq Ft |
| 09/11/2019 09/11/19 | For Sale | $1,095,000 | -- | $708 / Sq Ft |
Tax History Compared to Growth
Tax History
| Year | Tax Paid | Tax Assessment Tax Assessment Total Assessment is a certain percentage of the fair market value that is determined by local assessors to be the total taxable value of land and additions on the property. | Land | Improvement |
|---|---|---|---|---|
| 2024 | $13,911 | $1,152,614 | $691,569 | $461,045 |
| 2023 | $13,640 | $1,130,014 | $678,009 | $452,005 |
| 2022 | $13,001 | $1,107,858 | $664,715 | $443,143 |
| 2021 | $12,837 | $1,086,136 | $651,682 | $434,454 |
| 2020 | $10,870 | $893,004 | $514,154 | $378,850 |
| 2019 | $10,434 | $875,495 | $504,073 | $371,422 |
| 2018 | $10,407 | $858,330 | $494,190 | $364,140 |
| 2016 | $9,951 | $825,000 | $475,000 | $350,000 |
| 2015 | $7,771 | $642,000 | $511,000 | $131,000 |
| 2014 | $6,746 | $543,000 | $432,000 | $111,000 |
Agents Affiliated with this Home
-
Mark Grimes

Seller's Agent in 2025
Mark Grimes
Compass
(323) 422-4929
1 in this area
43 Total Sales
-
Kurt Wisner

Seller Co-Listing Agent in 2025
Kurt Wisner
Compass
(323) 841-3839
1 in this area
416 Total Sales
-
Meadow Goddard

Buyer's Agent in 2025
Meadow Goddard
The Core Agency
(323) 829-5858
1 in this area
22 Total Sales
-
Derek Lester

Seller's Agent in 2020
Derek Lester
Compass
(818) 915-0163
1 in this area
52 Total Sales
-
Joseph Reichling

Seller Co-Listing Agent in 2020
Joseph Reichling
Compass
(323) 395-9084
5 in this area
246 Total Sales
-

Buyer's Agent in 2020
Hayward Hamrick
eXp Realty of California Inc
Map
Source: The MLS
MLS Number: 25500945
APN: 5523-009-058
- 532 N Rossmore Ave Unit 412
- 585 N Rossmore Ave Unit 209
- 585 N Rossmore Ave Unit 409
- 507 N Lucerne Blvd
- 616 Lillian Way
- 564 N Lucerne Blvd
- 643 N Rossmore Ave
- 309 N Arden Blvd
- 330 N Lucerne Blvd
- 310 N Lucerne Blvd
- 631 Wilcox Ave Unit 2E
- 641 Wilcox Ave Unit 2C
- 647 Wilcox Ave Unit 2G
- 6017 Melrose Ave
- 434 N Beachwood Dr
- 300 N Gower St
- 414 N Beachwood Dr
- 635 Beachwood Dr
- 5806 Waring Ave Unit 13
- 5806 Waring Ave Unit 14






