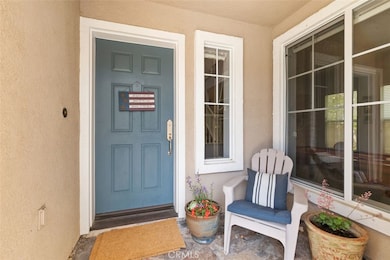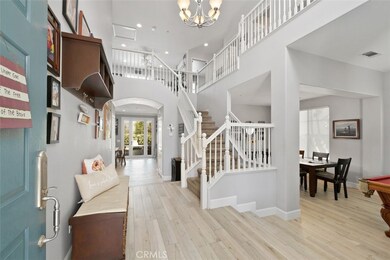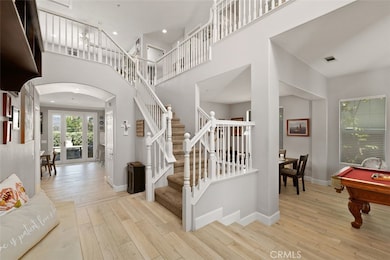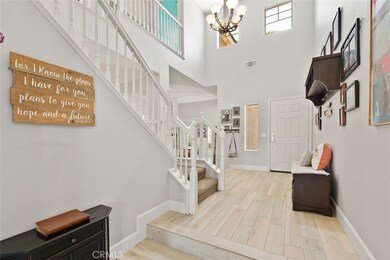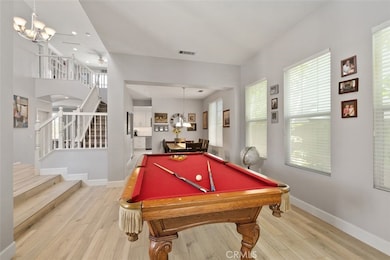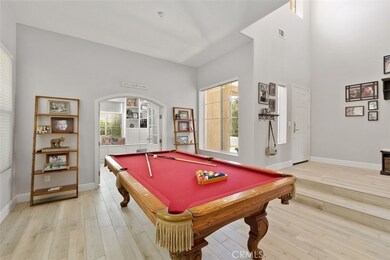
5311 Camino Bosquecillo San Clemente, CA 92673
Forster Ranch NeighborhoodEstimated Value: $1,558,000 - $1,657,913
Highlights
- Home Theater
- Above Ground Spa
- Clubhouse
- Truman Benedict Elementary School Rated A
- Mountain View
- Loft
About This Home
As of August 2022Gorgeous Forster Highlands home in the much sought after tract of Ridgemore. This view home is located on a fantastic cul-de-sac with walking paths directly to the award winning elementary and middle schools. Tile floors greet you and flow throughout the main level. The kitchen has been beautifully remodeled with new cabinets, quartz counters, pantry, and breakfast bar. The kitchen is open to the breakfast table area and family room which includes a fireplace. The dining room boasts a butler's pantry and is open to the living room which currently features a pool table. Beyond the living room is the theater room with projector and built-in cabinetry. This room could also be a great office with double doors to the exterior or a downstairs bedroom. The upstairs includes a loft which could easily be converted to the 4th bedroom, a laundry room, two other bedrooms and a large master suite. The master suite features his and her vanities, huge walk-in closet, soaking tub and private deck. The backyard has interlocking pavers, patio cover, spa and views of the hills and gorgeous sunsets. Enjoy cool ocean breezes from this beach close cul-de-sac home. Welcome Home.
Last Agent to Sell the Property
Coldwell Banker Realty License #01191278 Listed on: 06/08/2022

Last Buyer's Agent
Carmen Hernandez
License #01154112
Home Details
Home Type
- Single Family
Est. Annual Taxes
- $15,505
Year Built
- Built in 2001
Lot Details
- 4,344 Sq Ft Lot
- Cul-De-Sac
HOA Fees
- $230 Monthly HOA Fees
Parking
- 2 Car Direct Access Garage
- Parking Available
Property Views
- Mountain
- Hills
Home Design
- Planned Development
- Tile Roof
Interior Spaces
- 2,594 Sq Ft Home
- Living Room with Fireplace
- Home Theater
- Loft
- Laundry Room
Bedrooms and Bathrooms
- 4 Bedrooms
Schools
- Truman Benedict Elementary School
- Bernice Middle School
- San Clemente High School
Additional Features
- Above Ground Spa
- Suburban Location
- Central Air
Listing and Financial Details
- Tax Lot 95
- Tax Tract Number 15864
- Assessor Parcel Number 67813133
- $739 per year additional tax assessments
Community Details
Overview
- Forster Highlands Association, Phone Number (949) 716-3998
- Powerstone HOA
- Ridgemore Subdivision
Amenities
- Clubhouse
Recreation
- Community Playground
- Community Pool
- Community Spa
Ownership History
Purchase Details
Home Financials for this Owner
Home Financials are based on the most recent Mortgage that was taken out on this home.Purchase Details
Home Financials for this Owner
Home Financials are based on the most recent Mortgage that was taken out on this home.Purchase Details
Home Financials for this Owner
Home Financials are based on the most recent Mortgage that was taken out on this home.Purchase Details
Purchase Details
Home Financials for this Owner
Home Financials are based on the most recent Mortgage that was taken out on this home.Similar Homes in San Clemente, CA
Home Values in the Area
Average Home Value in this Area
Purchase History
| Date | Buyer | Sale Price | Title Company |
|---|---|---|---|
| Pisano Montgomery S | $1,438,000 | Ticor Title | |
| Norgren Ryan E | -- | Ticor Title Insurance | |
| Norgren Ryan | $889,000 | First American Title Co | |
| Albers Betty J | -- | -- | |
| Albers Betty J | $462,000 | First American Title Co |
Mortgage History
| Date | Status | Borrower | Loan Amount |
|---|---|---|---|
| Open | Pisano Montgomery S | $1,150,400 | |
| Previous Owner | Norgren Ryan E | $250,000 | |
| Previous Owner | Norgren Ryan E | $510,000 | |
| Previous Owner | Norgren Ryan E | $200,000 | |
| Previous Owner | Norgren Ryan E | $424,100 | |
| Previous Owner | Norgren Ryan E | $403,000 | |
| Previous Owner | Norgren Ryan | $50,000 | |
| Previous Owner | Norgren Ryan | $409,500 | |
| Previous Owner | Norgren Ryan | $417,000 | |
| Previous Owner | Norgren Ryan | $415,000 | |
| Previous Owner | Albers Betty J | $50,000 | |
| Previous Owner | Albers Betty J | $406,250 |
Property History
| Date | Event | Price | Change | Sq Ft Price |
|---|---|---|---|---|
| 08/23/2022 08/23/22 | Sold | $1,438,000 | -1.8% | $554 / Sq Ft |
| 07/07/2022 07/07/22 | Price Changed | $1,465,000 | -2.3% | $565 / Sq Ft |
| 06/08/2022 06/08/22 | For Sale | $1,500,000 | -- | $578 / Sq Ft |
Tax History Compared to Growth
Tax History
| Year | Tax Paid | Tax Assessment Tax Assessment Total Assessment is a certain percentage of the fair market value that is determined by local assessors to be the total taxable value of land and additions on the property. | Land | Improvement |
|---|---|---|---|---|
| 2024 | $15,505 | $1,466,760 | $1,095,069 | $371,691 |
| 2023 | $15,191 | $1,438,000 | $1,073,597 | $364,403 |
| 2022 | $10,360 | $959,248 | $613,918 | $345,330 |
| 2021 | $10,174 | $940,440 | $601,881 | $338,559 |
| 2020 | $10,178 | $940,440 | $601,881 | $338,559 |
| 2019 | $9,990 | $922,000 | $590,079 | $331,921 |
| 2018 | $9,300 | $853,000 | $521,079 | $331,921 |
| 2017 | $9,299 | $853,000 | $521,079 | $331,921 |
| 2016 | $8,673 | $790,879 | $458,958 | $331,921 |
| 2015 | $8,696 | $779,000 | $452,064 | $326,936 |
| 2014 | $8,153 | $725,000 | $398,064 | $326,936 |
Agents Affiliated with this Home
-
Michael Boyd

Seller's Agent in 2022
Michael Boyd
Coldwell Banker Realty
(949) 661-9355
1 in this area
40 Total Sales
-
C
Buyer's Agent in 2022
Carmen Hernandez
Map
Source: California Regional Multiple Listing Service (CRMLS)
MLS Number: OC22102945
APN: 678-131-33
- 2035 Via Vina
- 4505 Cresta Babia
- 1641 Via Tulipan
- 5748 Calle Polvorosa
- 6121 Camino Forestal
- 2115 Via Viejo
- 6202 Colina Pacifica
- 6312 Camino Marinero
- 1110 Novilunio
- 2818 Via Blanco
- 2922 Estancia
- 2931 Calle Heraldo
- 1711 Colina Terrestre
- 2930 Estancia
- 2958 Bonanza
- 3014 Enrique Unit 98
- 25 Via Huelva
- 6 Calle Verdadero
- 33 Via Huelva
- 3000 Eminencia Del Sur
- 5311 Camino Bosquecillo
- 5313 Camino Bosquecillo
- 5309 Camino Bosquecillo
- 5315 Camino Bosquecillo
- 5307 Camino Bosquecillo
- 5312 Camino Bosquecillo
- 5310 Camino Bosquecillo
- 5317 Camino Bosquecillo
- 5305 Camino Bosquecillo
- 5314 Camino Bosquecillo
- 5114 Costa Rustico
- 5308 Camino Bosquecillo
- 5116 Costa Rustico
- 5112 Costa Rustico
- 5316 Camino Bosquecillo
- 5110 Costa Rustico
- 5306 Camino Bosquecillo
- 5319 Camino Bosquecillo
- 5303 Camino Bosquecillo
- 5318 Camino Bosquecillo

