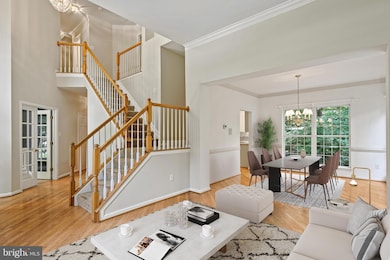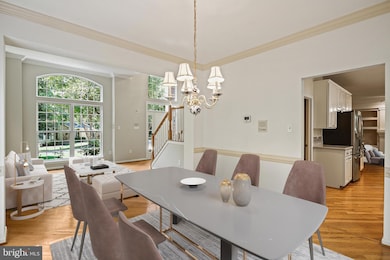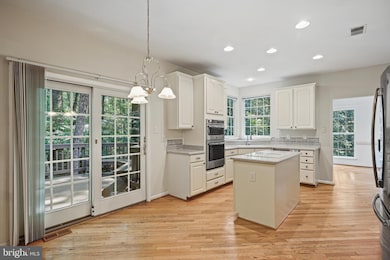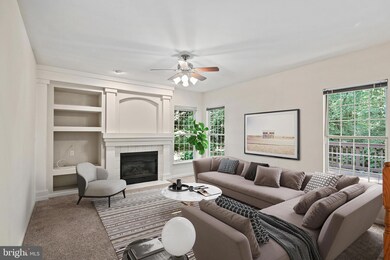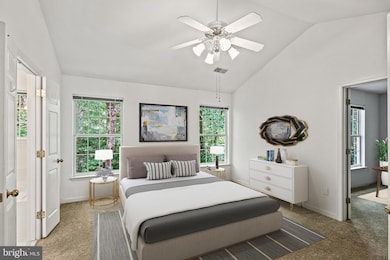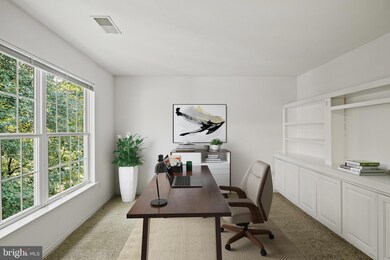
5313 Woodlot Rd Columbia, MD 21044
Harper's Choice NeighborhoodHighlights
- Colonial Architecture
- Deck
- Wooded Lot
- Wilde Lake High Rated A
- Recreation Room
- Cathedral Ceiling
About This Home
As of October 2024Looking for your dream home? This stunning property has everything you've been searching for! As you step inside, you're greeted by a grand 2-story foyer that sets the tone for the rest of the home. The family room, with its cozy gas fireplace and abundant natural light, is ideal for entertaining. The stylish kitchen features stainless steel appliances, and the main-level laundry room adds practicality. Step out onto the deck to enjoy the beautifully landscaped grounds.
The primary suite is a true retreat, complete with a sitting room and en-suite bath. The finished lower level offers extra space with a full bath and walkout to a patio. Additional highlights include a 2-car garage, classic brick front, and ample driveway parking.
Conveniently located near shopping, dining, parks, schools, and major commuter routes, this former-model home blends luxury and convenience. Don't miss this incredible opportunity! Please verify schools with the county school board. Some photos are virtually staged. NOTE: This is an out-parcel. It is not assessed the Columbia Association Fee. All HOA are online.
Last Agent to Sell the Property
Cummings & Co. Realtors License #17195 Listed on: 09/12/2024

Home Details
Home Type
- Single Family
Est. Annual Taxes
- $9,026
Year Built
- Built in 1995
Lot Details
- 0.29 Acre Lot
- Backs To Open Common Area
- Wood Fence
- Back Yard Fenced
- Landscaped
- Wooded Lot
- Property is in very good condition
- Property is zoned R12
HOA Fees
- $31 Monthly HOA Fees
Parking
- 2 Car Attached Garage
- 2 Driveway Spaces
- Front Facing Garage
- Garage Door Opener
Home Design
- Colonial Architecture
- Brick Exterior Construction
- Frame Construction
- Architectural Shingle Roof
- Aluminum Siding
- Concrete Perimeter Foundation
Interior Spaces
- Property has 3 Levels
- Crown Molding
- Cathedral Ceiling
- Ceiling Fan
- Recessed Lighting
- Fireplace Mantel
- Gas Fireplace
- Double Pane Windows
- Window Screens
- Sliding Doors
- Six Panel Doors
- Family Room Off Kitchen
- Sitting Room
- Living Room
- Dining Room
- Den
- Recreation Room
- Garden Views
Kitchen
- Built-In Self-Cleaning Oven
- Cooktop
- Built-In Microwave
- Ice Maker
- Dishwasher
- Stainless Steel Appliances
- Kitchen Island
- Disposal
Flooring
- Wood
- Carpet
- Ceramic Tile
- Vinyl
Bedrooms and Bathrooms
- En-Suite Primary Bedroom
- En-Suite Bathroom
- Walk-In Closet
- Walk-in Shower
Laundry
- Laundry on main level
- Dryer
- Washer
- Laundry Chute
Improved Basement
- Walk-Out Basement
- Basement Fills Entire Space Under The House
- Rear Basement Entry
- Sump Pump
Home Security
- Alarm System
- Flood Lights
Outdoor Features
- Deck
- Patio
Schools
- Swansfield Elementary School
- Harper's Choice Middle School
- Wilde Lake High School
Utilities
- Forced Air Heating and Cooling System
- Humidifier
- Vented Exhaust Fan
- Programmable Thermostat
- Underground Utilities
- Natural Gas Water Heater
Community Details
- The Trails At Woodlot HOA
- Built by Ryland Homes
- Trails At Woodlot Subdivision
- Property Manager
Listing and Financial Details
- Tax Lot 4
- Assessor Parcel Number 1405416442
- $146 Front Foot Fee per year
Ownership History
Purchase Details
Home Financials for this Owner
Home Financials are based on the most recent Mortgage that was taken out on this home.Purchase Details
Purchase Details
Purchase Details
Purchase Details
Similar Homes in Columbia, MD
Home Values in the Area
Average Home Value in this Area
Purchase History
| Date | Type | Sale Price | Title Company |
|---|---|---|---|
| Deed | $850,000 | Fidelity National Title | |
| Deed | $435,000 | -- | |
| Deed | $370,900 | -- | |
| Deed | $298,000 | -- | |
| Deed | $289,990 | -- |
Mortgage History
| Date | Status | Loan Amount | Loan Type |
|---|---|---|---|
| Open | $450,000 | New Conventional | |
| Previous Owner | $291,000 | Stand Alone Second | |
| Closed | -- | No Value Available |
Property History
| Date | Event | Price | Change | Sq Ft Price |
|---|---|---|---|---|
| 10/23/2024 10/23/24 | Sold | $850,000 | +6.3% | $235 / Sq Ft |
| 09/15/2024 09/15/24 | Pending | -- | -- | -- |
| 09/12/2024 09/12/24 | For Sale | $800,000 | -- | $221 / Sq Ft |
Tax History Compared to Growth
Tax History
| Year | Tax Paid | Tax Assessment Tax Assessment Total Assessment is a certain percentage of the fair market value that is determined by local assessors to be the total taxable value of land and additions on the property. | Land | Improvement |
|---|---|---|---|---|
| 2024 | $8,997 | $595,833 | $0 | $0 |
| 2023 | $8,423 | $556,267 | $0 | $0 |
| 2022 | $7,985 | $516,700 | $184,400 | $332,300 |
| 2021 | $7,749 | $508,467 | $0 | $0 |
| 2020 | $7,749 | $500,233 | $0 | $0 |
| 2019 | $7,630 | $492,000 | $241,000 | $251,000 |
| 2018 | $7,260 | $492,000 | $241,000 | $251,000 |
| 2017 | $7,235 | $492,000 | $0 | $0 |
| 2016 | -- | $496,500 | $0 | $0 |
| 2015 | -- | $493,533 | $0 | $0 |
| 2014 | -- | $490,567 | $0 | $0 |
Agents Affiliated with this Home
-
Concetta Corriere

Seller's Agent in 2024
Concetta Corriere
Cummings & Co. Realtors
(410) 715-3208
4 in this area
55 Total Sales
-
Jim Jeppi

Seller Co-Listing Agent in 2024
Jim Jeppi
Cummings & Co. Realtors
(443) 538-7178
5 in this area
72 Total Sales
-
Cassandra DeLeon

Buyer's Agent in 2024
Cassandra DeLeon
Compass
(917) 272-3520
2 in this area
20 Total Sales
Map
Source: Bright MLS
MLS Number: MDHW2044486
APN: 05-416442
- 5329 Woodlot Rd
- 11111 Willow Bottom Dr
- 11122 Ivy Bush Ln
- 10944 Rock Coast Rd
- 5235 Lightfoot Path
- 5358 Eliots Oak Rd
- 5120 Wellinghall Way
- 5536 Green Dory Ln
- 11410 High Hay Dr
- 12106 Gold Ribbon Way
- 5266 Eliots Oak Rd
- 5713 Harpers Farm Rd Unit A
- 5709 Harpers Farm Rd Unit F
- 5475 Mystic Ct
- 5051 Jericho Rd
- 12071 Little Patuxent Pkwy
- 5479 Endicott Ln
- 10596 Twin Rivers Rd Unit F2
- 10570 Twin Rivers Rd Unit D1
- 10839 Beech Creek Dr

