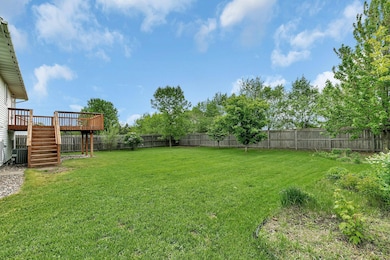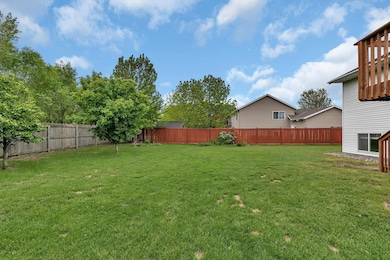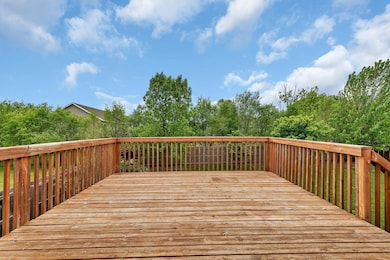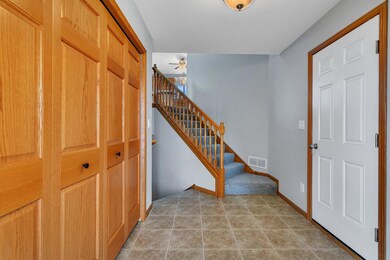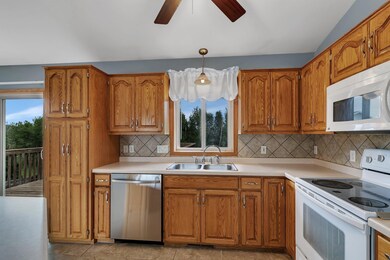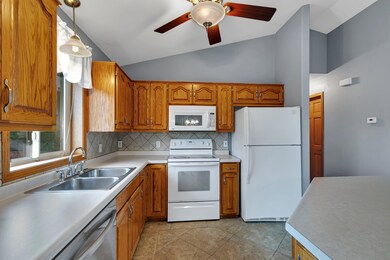
5314 16th St N Saint Cloud, MN 56303
Estimated payment $2,100/month
Total Views
16,897
4
Beds
2
Baths
2,020
Sq Ft
$163
Price per Sq Ft
Highlights
- No HOA
- 3 Car Attached Garage
- Entrance Foyer
- The kitchen features windows
- Living Room
- Forced Air Heating and Cooling System
About This Home
4 bedroom, 2 bathroom sweetheart of a home located in West St. Cloud only minutes from shopping, entertainment, gyms and parks! With new carpet in the upper level and a newer dishwasher and water heater, this home is ready for a new owner! Primary bedroom walks through to the upper level bathroom. Both upper level bedrooms have walk in closets. Spacious deck overlooks the fully fenced backyard. Make this your next home!
Home Details
Home Type
- Single Family
Est. Annual Taxes
- $3,334
Year Built
- Built in 2003
Lot Details
- 10,454 Sq Ft Lot
- Lot Dimensions are 78x136x78x129
- Wood Fence
Parking
- 3 Car Attached Garage
- Insulated Garage
Home Design
- Bi-Level Home
Interior Spaces
- Entrance Foyer
- Family Room
- Living Room
- Finished Basement
- Natural lighting in basement
Kitchen
- Range<<rangeHoodToken>>
- <<microwave>>
- Dishwasher
- The kitchen features windows
Bedrooms and Bathrooms
- 4 Bedrooms
Laundry
- Dryer
- Washer
Utilities
- Forced Air Heating and Cooling System
Community Details
- No Home Owners Association
- Quail Meadows 3 Subdivision
Listing and Financial Details
- Assessor Parcel Number 82500950774
Map
Create a Home Valuation Report for This Property
The Home Valuation Report is an in-depth analysis detailing your home's value as well as a comparison with similar homes in the area
Home Values in the Area
Average Home Value in this Area
Tax History
| Year | Tax Paid | Tax Assessment Tax Assessment Total Assessment is a certain percentage of the fair market value that is determined by local assessors to be the total taxable value of land and additions on the property. | Land | Improvement |
|---|---|---|---|---|
| 2025 | $3,342 | $287,200 | $40,000 | $247,200 |
| 2024 | $3,342 | $268,900 | $40,000 | $228,900 |
| 2023 | $3,404 | $268,900 | $40,000 | $228,900 |
| 2022 | $2,614 | $198,100 | $40,000 | $158,100 |
| 2021 | $2,410 | $198,100 | $40,000 | $158,100 |
| 2020 | $2,380 | $185,000 | $40,000 | $145,000 |
| 2019 | $2,286 | $178,100 | $40,000 | $138,100 |
| 2018 | $2,136 | $159,400 | $40,000 | $119,400 |
| 2017 | $2,130 | $154,200 | $40,000 | $114,200 |
| 2016 | $2,010 | $0 | $0 | $0 |
| 2015 | $1,972 | $0 | $0 | $0 |
| 2014 | -- | $0 | $0 | $0 |
Source: Public Records
Property History
| Date | Event | Price | Change | Sq Ft Price |
|---|---|---|---|---|
| 05/20/2025 05/20/25 | For Sale | $329,900 | -- | $163 / Sq Ft |
Source: NorthstarMLS
Purchase History
| Date | Type | Sale Price | Title Company |
|---|---|---|---|
| Warranty Deed | $219,900 | First American Title |
Source: Public Records
Similar Homes in Saint Cloud, MN
Source: NorthstarMLS
MLS Number: 6722662
APN: 82.50095.0774
Nearby Homes
- 1709 Timberdoodle Dr
- 5801 16th St N
- 1509 Oxford Ln
- 1744 Oak Rd
- 5520 Hawk Ct
- 1804 Amblewood Dr
- 1919 W Oakes Dr
- 223 Glenview Loop
- 38 Glenview Loop
- 47 Glenview Loop
- TBD Elbow Ln
- 5843 Fairway Ln
- 5851 Fairway Ln
- 2409 Utah Rd
- 5916 18th St N
- 805/810 Driftwood Dr
- 32367 50th Ave N
- 1024 Bromo Ave
- 906 Cory Ln
- 938 38th Ave N
- 5255 Center St
- 1875 Pine Cone Rd
- 2321 Troop Dr
- 6240 County Road 120
- 1130 County Road 4
- 835 Driftwood Dr
- 805 Rilla Rd
- 820 Driftwood Dr
- 1 Rivercrest Dr
- 511 54th Ave N
- 3201 14th St N
- 6120 Westwood Pkwy
- 1531 7th Ave S
- 906 Cypress Rd
- 810 Roberts Rd
- 659 Brianna Dr
- 1200 15th St S
- 720 Roberts Rd
- 6340 Ridgewood Rd
- 1966 Sandstone Loop S

