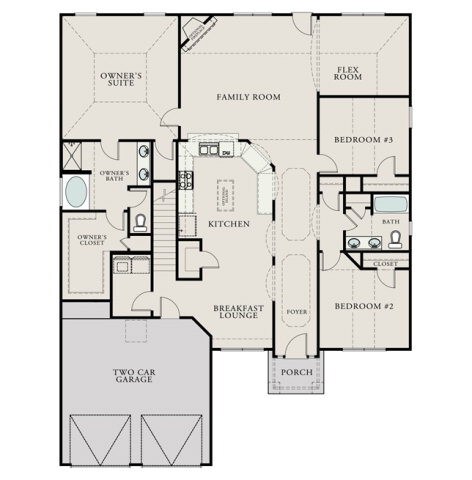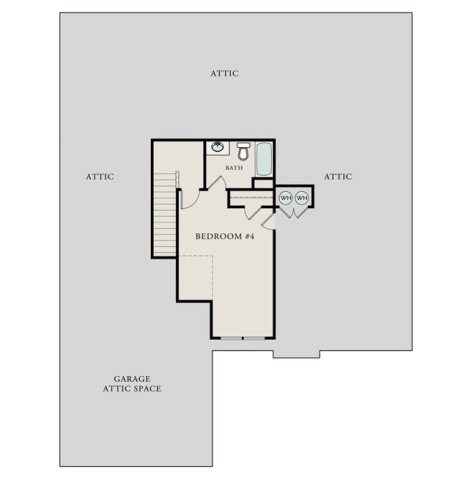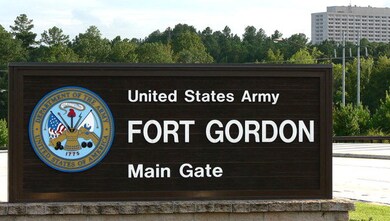
5315 Bull St Augusta, GA 30909
Belair NeighborhoodHighlights
- Ranch Style House
- Wood Flooring
- Fireplace
- Johnson Magnet Rated 10
- No HOA
- Porch
About This Home
As of January 2017This home is located right outside of Fort Gordon's Gate 1 and minutes to highways, shopping, and restaurants. The beautiful Marlene floor plan has 4 bedrooms & 3 baths with 9ft ceilings on the first floor, hardwoods in the entry foyer, kitchen, and breakfast area. This plan features the owner's suite downstairs as well as two secondary bedrooms with a bonus room upstairs with a full bath. The kitchen includes an island with granite countertops, 42” cabinets, tile backsplash and recessed lighting. Outside of the home is a fully sodded yard with a 2 zone sprinkler system, and a 10x12 rear covered porch. Model Home: 5005 Charlie Drive Augusta, GA 30909
Last Agent to Sell the Property
DR Horton Realty of Georgia, I License #347657 Listed on: 09/24/2016

Home Details
Home Type
- Single Family
Year Built
- Built in 2016
Parking
- 2 Car Attached Garage
Home Design
- Ranch Style House
- Slab Foundation
- Shingle Roof
- Composition Roof
Interior Spaces
- 2,567 Sq Ft Home
- Ceiling Fan
- Fireplace
- Combination Dining and Living Room
- Pull Down Stairs to Attic
- Washer and Gas Dryer Hookup
Kitchen
- Eat-In Kitchen
- Range
- Microwave
- Dishwasher
Flooring
- Wood
- Carpet
- Vinyl
Bedrooms and Bathrooms
- 4 Bedrooms
- Walk-In Closet
- 3 Full Bathrooms
Utilities
- Central Air
- Heating Available
- Electric Water Heater
Additional Features
- Porch
- Front and Back Yard Sprinklers
Community Details
- No Home Owners Association
Listing and Financial Details
- Home warranty included in the sale of the property
- Seller Concessions Offered
Ownership History
Purchase Details
Purchase Details
Home Financials for this Owner
Home Financials are based on the most recent Mortgage that was taken out on this home.Similar Homes in Augusta, GA
Home Values in the Area
Average Home Value in this Area
Purchase History
| Date | Type | Sale Price | Title Company |
|---|---|---|---|
| Quit Claim Deed | -- | -- | |
| Warranty Deed | $211,570 | -- |
Mortgage History
| Date | Status | Loan Amount | Loan Type |
|---|---|---|---|
| Previous Owner | $255,000 | VA | |
| Previous Owner | $214,934 | VA | |
| Previous Owner | $212,816 | VA | |
| Previous Owner | $222,925 | VA | |
| Previous Owner | $211,570 | VA |
Property History
| Date | Event | Price | Change | Sq Ft Price |
|---|---|---|---|---|
| 07/18/2025 07/18/25 | Pending | -- | -- | -- |
| 07/04/2025 07/04/25 | Price Changed | $350,000 | +2.9% | $136 / Sq Ft |
| 07/03/2025 07/03/25 | For Sale | $340,000 | +60.7% | $132 / Sq Ft |
| 01/23/2017 01/23/17 | Sold | $211,570 | 0.0% | $82 / Sq Ft |
| 01/23/2017 01/23/17 | Sold | $211,570 | +0.7% | $82 / Sq Ft |
| 11/02/2016 11/02/16 | Pending | -- | -- | -- |
| 10/31/2016 10/31/16 | Pending | -- | -- | -- |
| 09/24/2016 09/24/16 | For Sale | $210,079 | -0.1% | $82 / Sq Ft |
| 06/21/2016 06/21/16 | For Sale | $210,209 | -- | $82 / Sq Ft |
Tax History Compared to Growth
Tax History
| Year | Tax Paid | Tax Assessment Tax Assessment Total Assessment is a certain percentage of the fair market value that is determined by local assessors to be the total taxable value of land and additions on the property. | Land | Improvement |
|---|---|---|---|---|
| 2024 | -- | $125,452 | $15,800 | $109,652 |
| 2023 | $406 | $125,172 | $15,800 | $109,372 |
| 2022 | $396 | $95,780 | $15,800 | $79,980 |
| 2021 | $396 | $82,055 | $15,800 | $66,255 |
| 2020 | $396 | $82,055 | $15,800 | $66,255 |
| 2019 | $2,694 | $76,032 | $15,800 | $60,232 |
| 2018 | $2,713 | $76,032 | $15,800 | $60,232 |
| 2017 | $2,848 | $76,032 | $15,800 | $60,232 |
| 2016 | $635 | $15,800 | $15,800 | $0 |
| 2015 | $668 | $15,800 | $15,800 | $0 |
| 2014 | $664 | $15,800 | $15,800 | $0 |
Agents Affiliated with this Home
-
Shi Furse
S
Seller's Agent in 2025
Shi Furse
Keller Williams Realty Augusta
48 Total Sales
-
Jared Xamir
J
Seller's Agent in 2017
Jared Xamir
D.R. Horton Realty of Georgia, Inc.
(706) 414-4625
107 in this area
128 Total Sales
-
Michael Lops

Buyer's Agent in 2017
Michael Lops
RE/MAX
(706) 373-8032
4 in this area
99 Total Sales
Map
Source: Aiken Association of REALTORS®
MLS Number: 95954
APN: 0664178000
- 4062 Cottingham Way
- 4042 Cottingham Way
- 4061 Cottingham Way
- 2305 Belair Spring Rd
- 4301 Leadville Ct
- 1068 Burlington Dr
- 1059 Burlington Dr
- 2344 Belair Spring Rd
- 729 Holderness Ct
- 730 Holderness Ct
- 1144 George W Crawford Dr
- 4086 Harper Franklin Ave
- 3422 Covington Ct
- 2362 Berlin Dr
- 2372 Berlin Dr
- 3647 Madrid Dr N
- 3648 Madrid Dr N
- 3246 Lexington Way
- 2314 Canberra Ct
- 2128 Willhaven Dr





