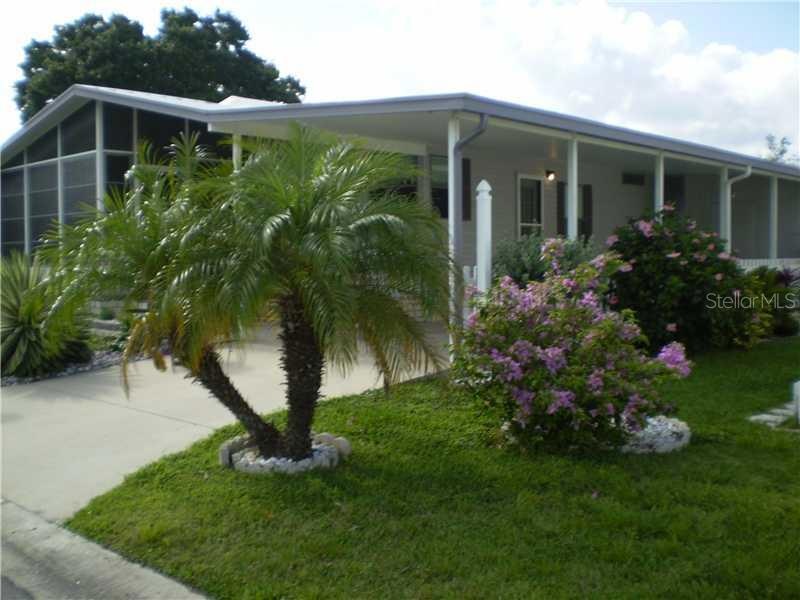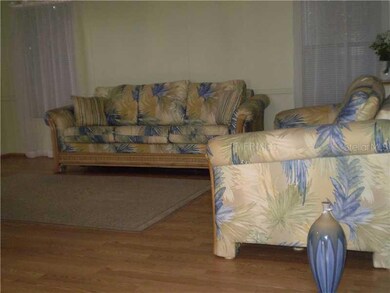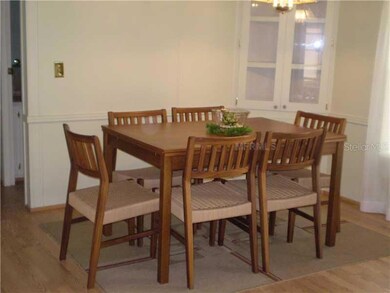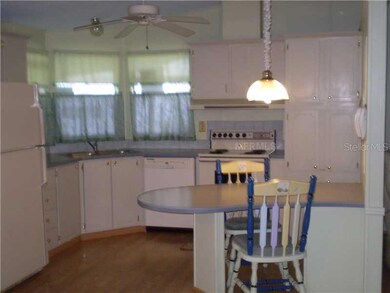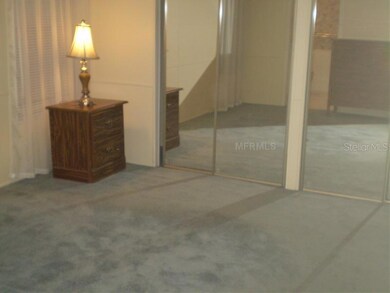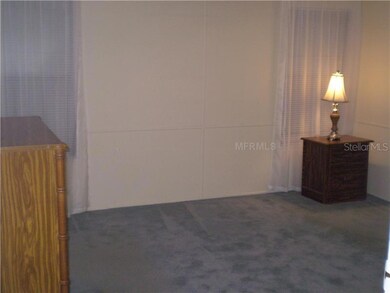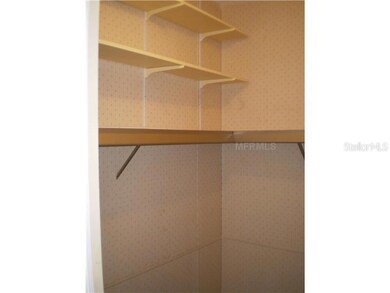
5316 53rd Ave E Unit Q14 Bradenton, FL 34203
Braden River NeighborhoodHighlights
- Heated Pool
- Gated Community
- Wood Flooring
- Senior Community
- Fruit Trees
- Separate Formal Living Room
About This Home
As of April 2024Buy this beauty in a premier location on a dead end street of a fabulous community. It is near all amenities needed and only two miles to the interstate for your traveling adventures around the "Sunshine State" including Bradenton and Sarasota's award winning beaches. World class shopping and dining in St. Armands Circle and Downtown arts district are an easy drive. The community offers friendly social activities in the rec center with kitchen facilities,shuffleboard courts, billiards/card room, horseshoe pits,laundry room, library, management office on-site,an extra large heated pool and well-maintained common areas in full bloom. You can live this resort lifestyle for only $158 @ month assoc fee. The beauty abounds inside (with new paint and tasteful decor) and out (with beautiful tropical and easy to maintain plantings)in this 2bd/2bth home that can be bought partially furnished. Owner has replaced dishwasher. Newer A/C installed 2009. Outside storage building with private washer and dryer provided.
Last Agent to Sell the Property
COLDWELL BANKER REALTY License #3062818 Listed on: 05/06/2013

Property Details
Home Type
- Mobile/Manufactured
Est. Annual Taxes
- $810
Year Built
- Built in 1989
Lot Details
- 3,189 Sq Ft Lot
- Property fronts a private road
- Street terminates at a dead end
- South Facing Home
- Fruit Trees
HOA Fees
- $158 Monthly HOA Fees
Home Design
- Metal Roof
- Siding
Interior Spaces
- 948 Sq Ft Home
- Furnished
- Ceiling Fan
- Blinds
- Sliding Doors
- Separate Formal Living Room
- Formal Dining Room
- Washer
Kitchen
- Eat-In Kitchen
- <<OvenToken>>
- Range<<rangeHoodToken>>
- <<microwave>>
Flooring
- Wood
- Carpet
Bedrooms and Bathrooms
- 2 Bedrooms
- Walk-In Closet
- 2 Full Bathrooms
Parking
- Garage
- 2 Carport Spaces
Pool
- Heated Pool
- Spa
Utilities
- Central Heating and Cooling System
- Electric Water Heater
- Cable TV Available
Additional Features
- Shed
- Double Wide
Listing and Financial Details
- Down Payment Assistance Available
- Visit Down Payment Resource Website
- Legal Lot and Block 14 / Q
- Assessor Parcel Number 1734317751
Community Details
Overview
- Senior Community
- Westwinds Mobile Home Coop Community
- Westwinds Mobile Home Co Op Subdivision
- The community has rules related to deed restrictions
Recreation
- Recreation Facilities
- Shuffleboard Court
- Community Pool
Pet Policy
- Pets up to 25 lbs
- 2 Pets Allowed
Additional Features
- Laundry Facilities
- Gated Community
Similar Homes in Bradenton, FL
Home Values in the Area
Average Home Value in this Area
Property History
| Date | Event | Price | Change | Sq Ft Price |
|---|---|---|---|---|
| 04/16/2024 04/16/24 | Sold | $199,500 | -13.2% | $210 / Sq Ft |
| 03/23/2024 03/23/24 | Pending | -- | -- | -- |
| 03/13/2024 03/13/24 | For Sale | $229,750 | +250.8% | $242 / Sq Ft |
| 08/07/2013 08/07/13 | Sold | $65,500 | -12.7% | $69 / Sq Ft |
| 07/05/2013 07/05/13 | Pending | -- | -- | -- |
| 05/06/2013 05/06/13 | For Sale | $75,000 | -- | $79 / Sq Ft |
Tax History Compared to Growth
Agents Affiliated with this Home
-
Beth M Hocking

Seller's Agent in 2024
Beth M Hocking
FIRST IMPRESSION REALTY FL LLC
(941) 773-8263
8 in this area
31 Total Sales
-
Sarah Zupa
S
Buyer's Agent in 2024
Sarah Zupa
MARCUS & COMPANY REALTY
(941) 876-5489
1 in this area
13 Total Sales
-
Monica Newcomer
M
Seller's Agent in 2013
Monica Newcomer
COLDWELL BANKER REALTY
(941) 795-2211
1 in this area
57 Total Sales
-
Gina Serena

Buyer's Agent in 2013
Gina Serena
KW SUNCOAST
(941) 725-4462
12 in this area
74 Total Sales
Map
Source: Stellar MLS
MLS Number: M5837403
- 5316 53rd Ave E Unit F7
- 5316 53rd Ave E Unit Q116
- 5316 53rd Ave E Unit M7
- 5316 53rd Ave E Unit I10
- 5316 53rd Ave E Unit Q111
- 5316 53rd Ave E Unit B4
- 5316 53rd Ave E Unit A36
- 5316 53rd Ave E Unit Q106
- 5316 53rd Ave E Unit M4
- 5316 53rd Ave E Unit F41
- 5316 53rd Ave E Unit N9
- 5316 53rd Ave E Unit F40
- 5316 53rd Ave E Unit Q11
- 5316 53rd Ave E Unit A43
- 5316 53rd Ave E Unit K29
- 5316 53rd Ave E Unit F43
- 5316 53rd Ave E Unit F21
- 5316 53rd Ave E Unit B6
- 5316 53rd Ave E Unit F17
- 5316 53rd Ave E Unit Q6
