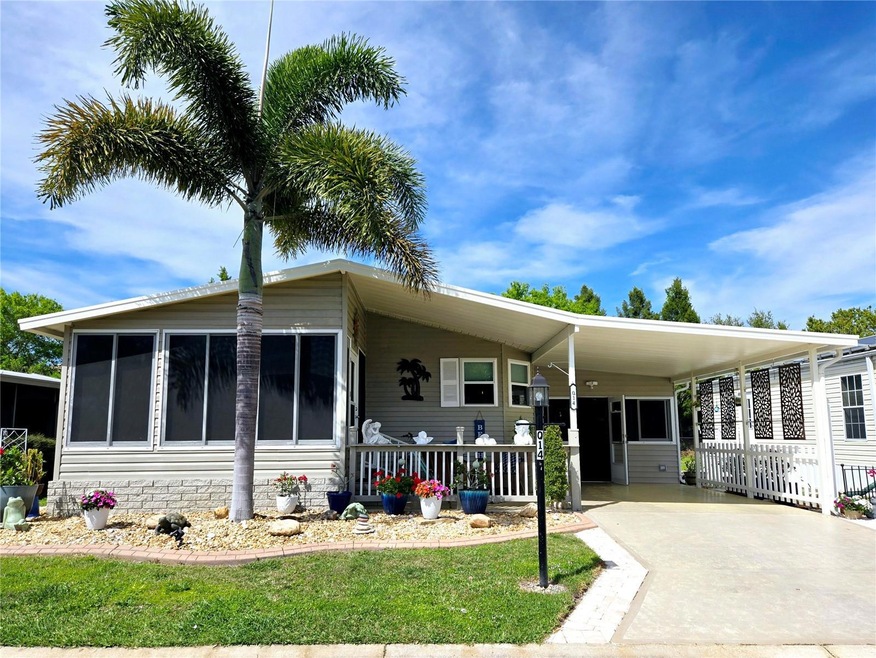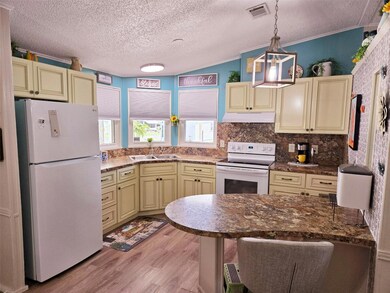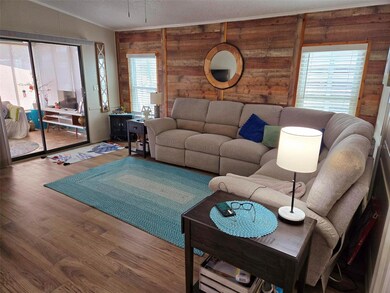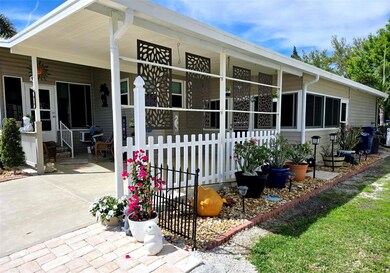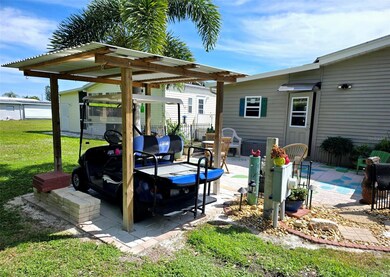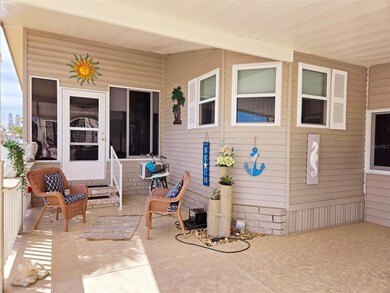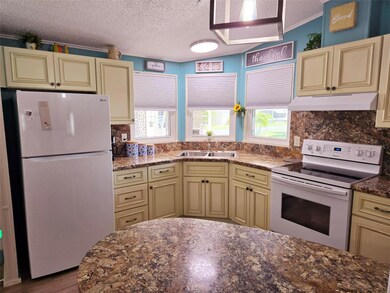
5316 53rd Ave E Unit Q14 Bradenton, FL 34203
Braden River NeighborhoodHighlights
- Senior Community
- Clubhouse
- Bonus Room
- View of Trees or Woods
- Separate Formal Living Room
- Sun or Florida Room
About This Home
As of April 2024Move right into your Fabulous New Home soon! Your new home has been immaculately maintained with many newer major improvements! Also, you will Love the private and spacious backyard with covered parking for your Golf Cart! In 2024 the Bonus Family Room was constructed. Great place to watch Football or sit back and read a book. Also, the Brick Pavers were added to the driveway and the Beautiful Plantation Shutters were added. Then in 2022 a complete new Roof was installed, along with the Master Bedroom being renovated. The Master has a spacious Walk-In Closet and another long closets, newer windows, an en-Suite, and the TV and shelving will remain. In 2020, the New A/C, along with all new duct work was added under the home. In 2019 the Kitchen had a makeover with new Cabinets and Countertops, All Windows were replaced, along with the Stylish Landscape Curbing and stone added. In 2016 new sub floors and new Vinyl Plank was added throughout. The Lanai/Florida Room has Tile, along with an A/C Unit for your enjoyment. Finally, in 2015 Lanai was born enclosing it with new screens added. Also, the Awesome Back Patio Oasis was created, along with the Bathroom being tiled. Enjoy the large Workshop/Storage where the Laundry is. This could be a great Craft Room as well. You can never tire in Westwinds with all of the Activities offered, the Huge Heated Pool, Clubhouse, Shuffleboard, Pancake Breakfasts, Card Groups, Exercise, Travel Groups, Parties and Dinners for most Holidays. This is a great place to meet your Neighbors while walking or riding your bikes. The Maintenance Fee includes: Cable, Internet, Lawn mowing, Trash, Water, Sewer, and Well Water for lawn sprinkling. Don't pass up this Beautiful Home and Community!
Last Agent to Sell the Property
FIRST IMPRESSION REALTY FL LLC Brokerage Phone: 941-773-8263 License #3405009 Listed on: 03/13/2024
Property Details
Home Type
- Manufactured Home
Est. Annual Taxes
- $589
Year Built
- Built in 1989
Lot Details
- 3,189 Sq Ft Lot
- South Facing Home
- Landscaped
HOA Fees
- $285 Monthly HOA Fees
Home Design
- Block Foundation
- Wood Frame Construction
- Vinyl Siding
Interior Spaces
- 948 Sq Ft Home
- Ceiling Fan
- Thermal Windows
- Insulated Windows
- Shade Shutters
- Blinds
- Drapes & Rods
- Separate Formal Living Room
- Breakfast Room
- Bonus Room
- Sun or Florida Room
- Views of Woods
- Fire and Smoke Detector
Kitchen
- Eat-In Kitchen
- Range<<rangeHoodToken>>
- <<microwave>>
Flooring
- Ceramic Tile
- Vinyl
Bedrooms and Bathrooms
- 2 Bedrooms
- Walk-In Closet
- 2 Full Bathrooms
Laundry
- Laundry Room
- Dryer
- Washer
Parking
- 1 Carport Space
- Driveway
- Golf Cart Parking
Outdoor Features
- Enclosed patio or porch
- Exterior Lighting
- Separate Outdoor Workshop
- Rain Gutters
Utilities
- Central Heating and Cooling System
- Thermostat
- Underground Utilities
- Electric Water Heater
- Cable TV Available
Additional Features
- Reclaimed Water Irrigation System
- Manufactured Home
Listing and Financial Details
- Visit Down Payment Resource Website
- Legal Lot and Block 14 / Q
- Assessor Parcel Number 17343-1775-1
Community Details
Overview
- Senior Community
- Association fees include cable TV, common area taxes, pool, escrow reserves fund, internet, ground maintenance, sewer, trash, water
- Lou Paul Association, Phone Number (941) 756-7411
- Westwinds Mobile Home Coop Community
- Westwinds Village Co Op Subdivision
- The community has rules related to deed restrictions, vehicle restrictions
Amenities
- Clubhouse
- Community Mailbox
Recreation
- Shuffleboard Court
- Community Pool
Pet Policy
- Pets up to 35 lbs
- 2 Pets Allowed
- Dogs and Cats Allowed
Similar Homes in Bradenton, FL
Home Values in the Area
Average Home Value in this Area
Property History
| Date | Event | Price | Change | Sq Ft Price |
|---|---|---|---|---|
| 04/16/2024 04/16/24 | Sold | $199,500 | -13.2% | $210 / Sq Ft |
| 03/23/2024 03/23/24 | Pending | -- | -- | -- |
| 03/13/2024 03/13/24 | For Sale | $229,750 | +250.8% | $242 / Sq Ft |
| 08/07/2013 08/07/13 | Sold | $65,500 | -12.7% | $69 / Sq Ft |
| 07/05/2013 07/05/13 | Pending | -- | -- | -- |
| 05/06/2013 05/06/13 | For Sale | $75,000 | -- | $79 / Sq Ft |
Tax History Compared to Growth
Agents Affiliated with this Home
-
Beth M Hocking

Seller's Agent in 2024
Beth M Hocking
FIRST IMPRESSION REALTY FL LLC
(941) 773-8263
8 in this area
31 Total Sales
-
Sarah Zupa
S
Buyer's Agent in 2024
Sarah Zupa
MARCUS & COMPANY REALTY
(941) 876-5489
1 in this area
13 Total Sales
-
Monica Newcomer
M
Seller's Agent in 2013
Monica Newcomer
COLDWELL BANKER REALTY
(941) 795-2211
1 in this area
57 Total Sales
-
Gina Serena

Buyer's Agent in 2013
Gina Serena
KW SUNCOAST
(941) 725-4462
12 in this area
74 Total Sales
Map
Source: Stellar MLS
MLS Number: A4603174
- 5316 53rd Ave E Unit F7
- 5316 53rd Ave E Unit Q116
- 5316 53rd Ave E Unit M7
- 5316 53rd Ave E Unit I10
- 5316 53rd Ave E Unit Q111
- 5316 53rd Ave E Unit B4
- 5316 53rd Ave E Unit A36
- 5316 53rd Ave E Unit Q106
- 5316 53rd Ave E Unit M4
- 5316 53rd Ave E Unit F41
- 5316 53rd Ave E Unit N9
- 5316 53rd Ave E Unit F40
- 5316 53rd Ave E Unit Q11
- 5316 53rd Ave E Unit A43
- 5316 53rd Ave E Unit K29
- 5316 53rd Ave E Unit F43
- 5316 53rd Ave E Unit F21
- 5316 53rd Ave E Unit B6
- 5316 53rd Ave E Unit F17
- 5316 53rd Ave E Unit Q6
