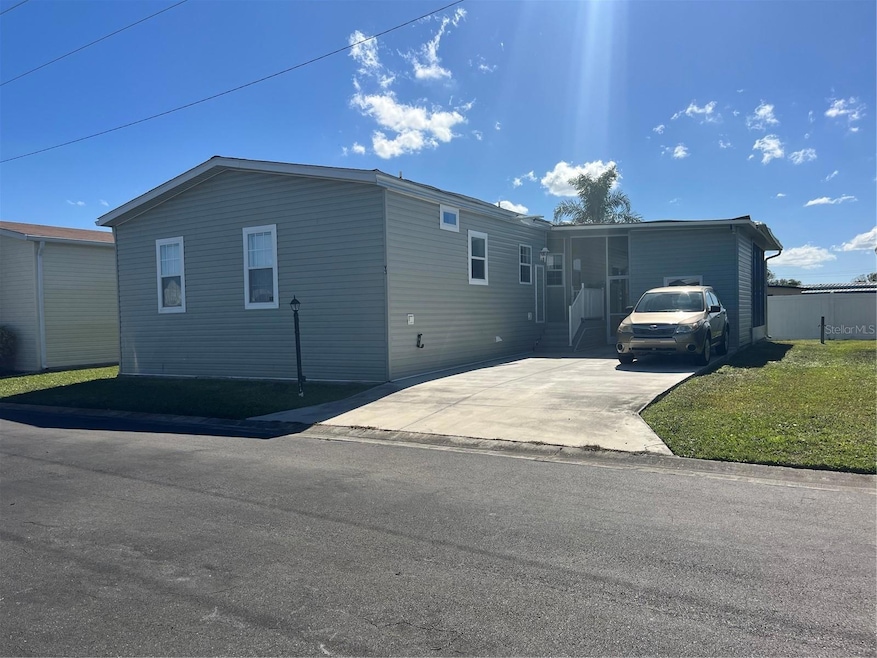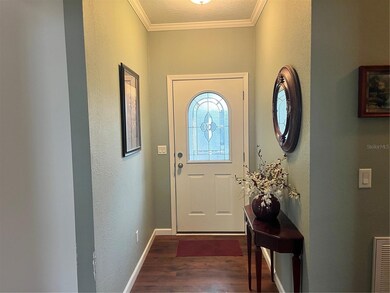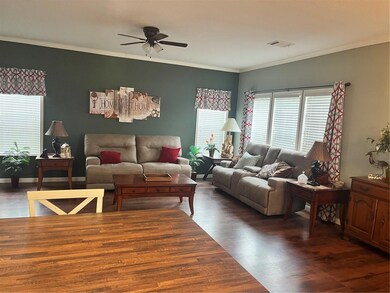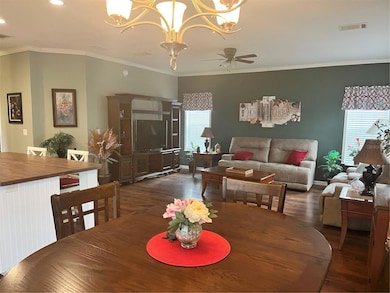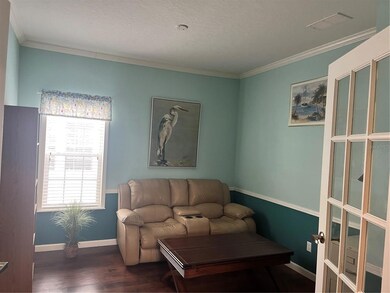
5316 53rd Ave E Unit V3 Bradenton, FL 34203
Braden River NeighborhoodEstimated payment $1,827/month
Highlights
- Senior Community
- Open Floorplan
- Main Floor Primary Bedroom
- Gated Community
- Clubhouse
- Furnished
About This Home
This is one of the nicer , newer units in Westwinds Village. 2 bedrooms and 2 baths plus a den. Laminate wood flooring throughout the entire unit. Wonderful open kitchen, dining and living room area. The kitchen features lots of quality cabinets and counter space. A large breakfast bar with underneath storage cabinets. High ceilings to make the space seem even more roomy. Inside utility room with washer and dryer and a laundry sink. Large master bedroom with walk in closet and an in suite bath with large shower. Separate water closet. Both bedrooms have walk in closets. Through the sliders off the dining area is a screened lanai and a workshop/storage room. WestWinds Community gives you a peaceful feeling as you tour the neighborhood. Friendly smiles and waves will immediately make you feel at home and EVEN ALLOWS 2 PETS with NO WEIGHT restrictions. Numerous social activities give you a chance to meet your new friends and neighbors. With their fun scheduled activities of dinners, and Community Trips. Lunches, Card games, Shuffleboard, Boccie Ball, Billiards & Cards, Play Horseshoes, Large Heated Community pool & Hot Tub. WestWinds even has RV/Boat Storage space with special pricing for their Residents.
Listing Agent
KW SUNCOAST Brokerage Phone: 941-792-2000 License #0528305 Listed on: 02/26/2025

Property Details
Home Type
- Mobile/Manufactured
Est. Annual Taxes
- $2,280
Year Built
- Built in 2018
Lot Details
- 3,563 Sq Ft Lot
- North Facing Home
- Irrigation
HOA Fees
- $300 Monthly HOA Fees
Parking
- 2 Carport Spaces
Home Design
- Shingle Roof
- Vinyl Siding
Interior Spaces
- 1,485 Sq Ft Home
- Open Floorplan
- Furnished
- Ceiling Fan
- Window Treatments
- Sliding Doors
- Entrance Foyer
- Combination Dining and Living Room
- Den
- Workshop
- Inside Utility
- Utility Room
- Crawl Space
Kitchen
- Breakfast Bar
- Range
- Microwave
- Dishwasher
- Solid Wood Cabinet
- Disposal
Flooring
- Laminate
- Concrete
Bedrooms and Bathrooms
- 2 Bedrooms
- Primary Bedroom on Main
- En-Suite Bathroom
- Walk-In Closet
- 2 Full Bathrooms
Laundry
- Laundry in unit
- Dryer
- Washer
Utilities
- Central Heating and Cooling System
- Electric Water Heater
- Cable TV Available
Additional Features
- Outdoor Storage
- Double Wide
Listing and Financial Details
- Legal Lot and Block V 3 / V
- Assessor Parcel Number 1734320359
Community Details
Overview
- Senior Community
- Association fees include cable TV, pool, internet, ground maintenance, management, recreational facilities, sewer, trash, water
- Lou Paul Association, Phone Number (941) 756-7411
- Visit Association Website
- Westwinds Mobile Home Coop Community
- Westwinds Village Co Op Subdivision
- Association Owns Recreation Facilities
- The community has rules related to deed restrictions, allowable golf cart usage in the community
Amenities
- Clubhouse
- Laundry Facilities
- Community Mailbox
- Community Storage Space
Recreation
- Tennis Courts
- Pickleball Courts
- Recreation Facilities
- Shuffleboard Court
- Community Pool
- Community Spa
Pet Policy
- Pets up to 100 lbs
- Pet Size Limit
- 2 Pets Allowed
- Dogs and Cats Allowed
Security
- Gated Community
Map
Home Values in the Area
Average Home Value in this Area
Property History
| Date | Event | Price | Change | Sq Ft Price |
|---|---|---|---|---|
| 04/16/2025 04/16/25 | Price Changed | $240,000 | -4.0% | $162 / Sq Ft |
| 04/09/2025 04/09/25 | Price Changed | $250,000 | -3.8% | $168 / Sq Ft |
| 02/26/2025 02/26/25 | For Sale | $260,000 | -- | $175 / Sq Ft |
Similar Homes in Bradenton, FL
Source: Stellar MLS
MLS Number: A4640411
- 5316 53rd Ave E Unit Q116
- 5316 53rd Ave E Unit K4
- 5316 53rd Ave E Unit M7
- 5316 53rd Ave E Unit I10
- 5316 53rd Ave E Unit Q111
- 5316 53rd Ave E Unit B4
- 5316 53rd Ave E Unit A36
- 5316 53rd Ave E Unit Q106
- 5316 53rd Ave E Unit M4
- 5316 53rd Ave E Unit F41
- 5316 53rd Ave E Unit N9
- 5316 53rd Ave E Unit Q11
- 5316 53rd Ave E Unit V3
- 5316 53rd Ave E Unit A43
- 5316 53rd Ave E Unit I14
- 5316 53rd Ave E Unit A3
- 5316 53rd Ave E Unit F43
- 5316 53rd Ave E Unit F21
- 5316 53rd Ave E Unit B6
- 5316 53rd Ave E Unit F17
