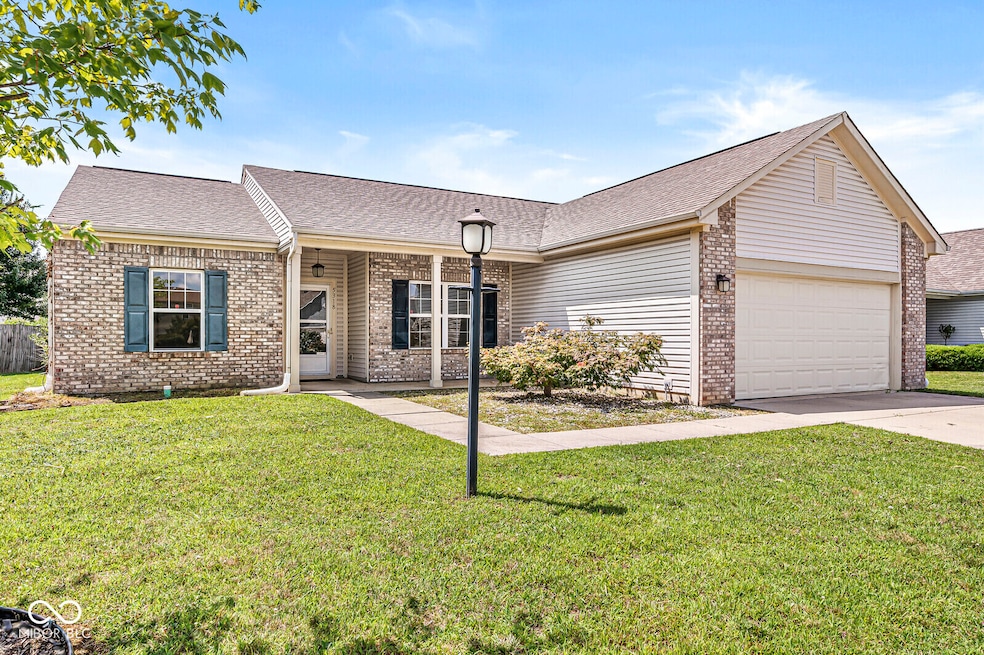
5318 Basin Park Dr Indianapolis, IN 46239
Galludet NeighborhoodEstimated payment $1,994/month
Total Views
168
3
Beds
2
Baths
1,651
Sq Ft
$171
Price per Sq Ft
Highlights
- Ranch Style House
- 2 Car Attached Garage
- Walk-In Closet
- Franklin Central High School Rated A-
- Woodwork
- Entrance Foyer
About This Home
Newly updated ranch home with split floorplan, new paint, LED lighting, and maintenance-free vinyl plank flooring throughout. Popular Franklin Twp schools. 9 foot ceilings, Shaker kitchen cabinets, enhanced bath with glass door walk-in shower, extended breakfast area, and finished garage. New stainless steel Whirlpool appliances. The lot is larger than most in neighborhood, with a large rear patio and fire pit.
Home Details
Home Type
- Single Family
Est. Annual Taxes
- $5,020
Year Built
- Built in 2008
Lot Details
- 9,714 Sq Ft Lot
- Landscaped with Trees
HOA Fees
- $32 Monthly HOA Fees
Parking
- 2 Car Attached Garage
Home Design
- Ranch Style House
- Brick Exterior Construction
- Slab Foundation
- Vinyl Siding
Interior Spaces
- 1,651 Sq Ft Home
- Woodwork
- Entrance Foyer
- Attic Access Panel
- Fire and Smoke Detector
- Laundry on main level
Kitchen
- Electric Oven
- Built-In Microwave
- Dishwasher
- Disposal
Bedrooms and Bathrooms
- 3 Bedrooms
- Walk-In Closet
- 2 Full Bathrooms
Outdoor Features
- Fire Pit
Utilities
- Central Air
- Heat Pump System
- Electric Water Heater
Community Details
- Association fees include insurance, maintenance, parkplayground, snow removal
- Association Phone (317) 541-0000
- Wildcat Run Subdivision
- Property managed by Omni Management
- The community has rules related to covenants, conditions, and restrictions
Listing and Financial Details
- Legal Lot and Block 978 / 14
- Assessor Parcel Number 491501111053000300
Map
Create a Home Valuation Report for This Property
The Home Valuation Report is an in-depth analysis detailing your home's value as well as a comparison with similar homes in the area
Home Values in the Area
Average Home Value in this Area
Tax History
| Year | Tax Paid | Tax Assessment Tax Assessment Total Assessment is a certain percentage of the fair market value that is determined by local assessors to be the total taxable value of land and additions on the property. | Land | Improvement |
|---|---|---|---|---|
| 2024 | $4,968 | $251,000 | $33,800 | $217,200 |
| 2023 | $4,968 | $243,100 | $33,800 | $209,300 |
| 2022 | $4,802 | $232,600 | $33,800 | $198,800 |
| 2021 | $3,906 | $190,200 | $33,800 | $156,400 |
| 2020 | $3,565 | $173,300 | $33,800 | $139,500 |
| 2019 | $1,654 | $155,700 | $24,300 | $131,400 |
| 2018 | $1,543 | $144,900 | $24,300 | $120,600 |
| 2017 | $1,448 | $135,600 | $24,300 | $111,300 |
| 2016 | $1,379 | $128,900 | $24,300 | $104,600 |
| 2014 | $1,246 | $124,600 | $24,300 | $100,300 |
| 2013 | $1,200 | $120,000 | $24,300 | $95,700 |
Source: Public Records
Property History
| Date | Event | Price | Change | Sq Ft Price |
|---|---|---|---|---|
| 08/08/2025 08/08/25 | For Sale | $282,000 | -- | $171 / Sq Ft |
Source: MIBOR Broker Listing Cooperative®
Purchase History
| Date | Type | Sale Price | Title Company |
|---|---|---|---|
| Quit Claim Deed | -- | None Available | |
| Warranty Deed | -- | None Available | |
| Warranty Deed | -- | None Available |
Source: Public Records
Mortgage History
| Date | Status | Loan Amount | Loan Type |
|---|---|---|---|
| Open | $133,500 | Construction | |
| Previous Owner | $62,000 | New Conventional | |
| Previous Owner | $60,000 | Purchase Money Mortgage |
Source: Public Records
Similar Homes in Indianapolis, IN
Source: MIBOR Broker Listing Cooperative®
MLS Number: 22055562
APN: 49-15-01-111-053.000-300
Nearby Homes
- 5339 Basin Park Dr
- 5406 Bombay Dr
- 5412 Bombay Dr
- 8047 Red Barn Cir
- 7854 Newhall Way
- 5708 Outer Bank Rd
- 7407 Ponderosa Pines Ln
- 5720 Outer Bank Rd
- 5735 Lyster Ln
- 5526 Burning Tree Ct
- 5615 Burning Tree Ct
- 7425 E Thompson Rd
- Aruba Bay Plan at Cottage Station Ranches
- Grand Bahama Plan at Cottage Station Ranches
- Grand Cayman Plan at Cottage Station Ranches
- Aruba Bay with Finished Basement Plan at Cottage Station Ranches
- 7253 Ponderosa Pines Place
- 4732 Ferguson Rd
- 8508 Hemingway Dr
- 7227 Kidwell Dr
- 7824 Newhall Way
- 5708 Outer Bank Rd
- 5742 Twin River Ln
- 5753 Twin River Ln
- 8351 Brambleberry Dr
- 5569 Bracken Dr
- 7167 Fields Dr
- 5343 Rocky Mountain Dr
- 4629 Plowman Dr
- 8105 Whistlewood Dr
- 3738 Laurel Cherry Ln
- 5639 Oakcrest Dr
- 8520 Sierra Ridge Dr
- 3703 Whistlewood Ln
- 3633 Laurel Cherry Ln
- 6330 Pinnacle Blvd
- 6414 Belfry Way
- 8142 Corktree Dr
- 3503 Brandenburg Blvd
- 5961 Brouse Dr






