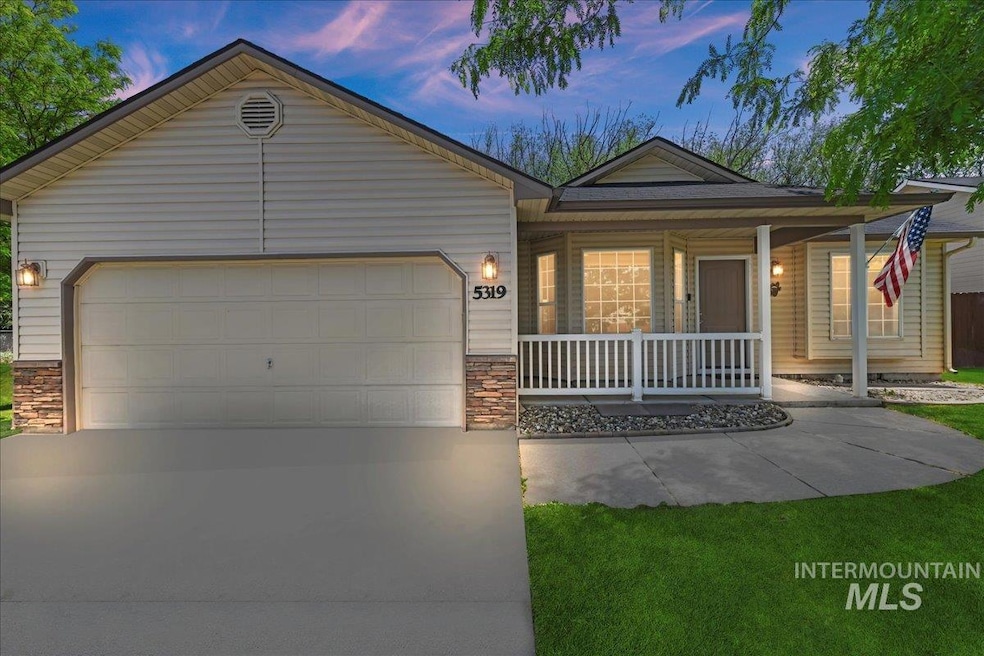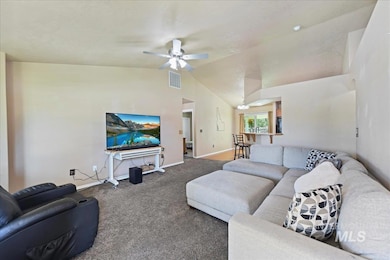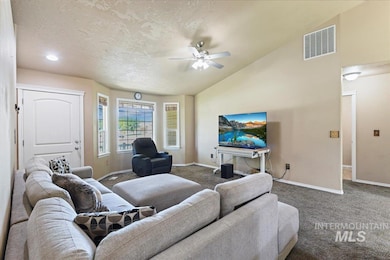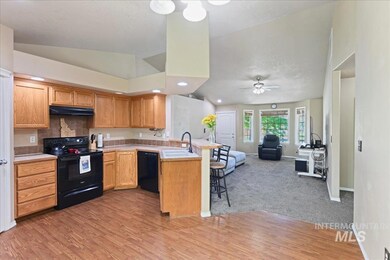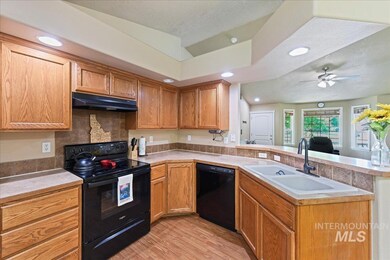
$465,000
- 4 Beds
- 3 Baths
- 2,621 Sq Ft
- 10669 Blue Springs St
- Nampa, ID
Impeccably maintained and radiating “Pride of Ownership,” this stunning home feels like new construction! Ideally located within walking distance to Blue Ice Park, it boasts striking curb appeal, mature landscaping, and a fully fenced backyard with a charming pergola-covered patio—perfect for outdoor entertaining. Inside, a welcoming front sitting room flows into a light-filled great room with
Jeff Wills Homes of Idaho
