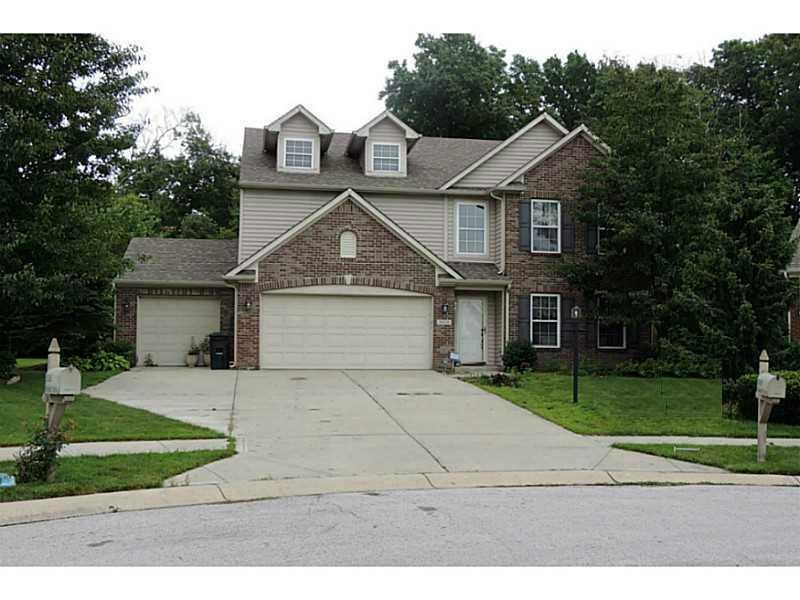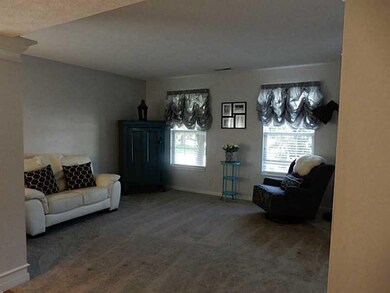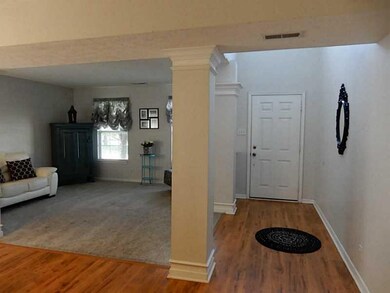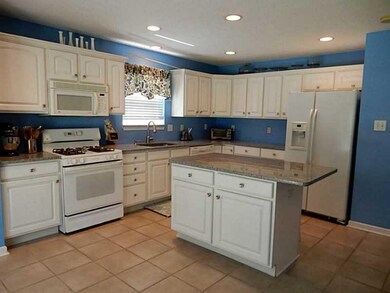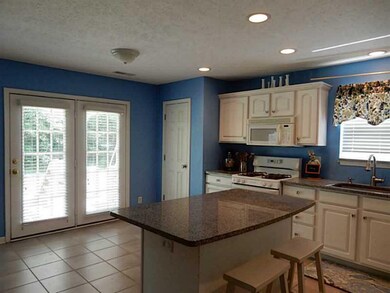
5319 Kidwell Cir Indianapolis, IN 46239
Galludet NeighborhoodHighlights
- Cathedral Ceiling
- Community Pool
- Walk-In Closet
- Franklin Central High School Rated A-
- Woodwork
- Security System Owned
About This Home
As of February 2025Gorgeous home was once a buider's model. Fresh paint & newer carpet & laminate throughout. Private cul-de-sac lot w/no homes behind you. Back patio w/pergola for outdoor entertaining. 4 very spacious BRS w/large closets plus loft for kid's activities. Den on main level (or toy room). Kitchen includes all appliances & has granite countertops & island. Oversize 3 car garage features upper & lower cab. Also: sprinkler system, surround sound, gas fireplace, vaulted ceilings & community pool. Sharp!
Last Agent to Sell the Property
Woody Burton
Carpenter, REALTORS® License #RB14002954 Listed on: 07/13/2015
Co-Listed By
Volly Burton
Carpenter, REALTORS® License #RB14010611
Home Details
Home Type
- Single Family
Est. Annual Taxes
- $1,772
Year Built
- Built in 2002
Lot Details
- 9,017 Sq Ft Lot
- Sprinkler System
HOA Fees
- $28 Monthly HOA Fees
Home Design
- Brick Exterior Construction
- Slab Foundation
- Vinyl Siding
Interior Spaces
- 2-Story Property
- Sound System
- Woodwork
- Cathedral Ceiling
- Gas Log Fireplace
- Window Screens
- Family Room with Fireplace
- Attic Access Panel
Kitchen
- Gas Oven
- <<builtInMicrowave>>
- Dishwasher
- Disposal
Bedrooms and Bathrooms
- 4 Bedrooms
- Walk-In Closet
Home Security
- Security System Owned
- Fire and Smoke Detector
Parking
- Garage
- Driveway
Outdoor Features
- Shed
Utilities
- Forced Air Heating and Cooling System
- Heating System Uses Gas
- Gas Water Heater
Listing and Financial Details
- Assessor Parcel Number 491501103047000300
Community Details
Overview
- Association fees include insurance, maintenance, nature area, parkplayground, pool
- Wildcat Run Subdivision
Recreation
- Community Pool
Ownership History
Purchase Details
Home Financials for this Owner
Home Financials are based on the most recent Mortgage that was taken out on this home.Purchase Details
Home Financials for this Owner
Home Financials are based on the most recent Mortgage that was taken out on this home.Purchase Details
Home Financials for this Owner
Home Financials are based on the most recent Mortgage that was taken out on this home.Purchase Details
Home Financials for this Owner
Home Financials are based on the most recent Mortgage that was taken out on this home.Similar Homes in the area
Home Values in the Area
Average Home Value in this Area
Purchase History
| Date | Type | Sale Price | Title Company |
|---|---|---|---|
| Warranty Deed | $368,000 | First American Title | |
| Warranty Deed | -- | Chicago Title Company Llc | |
| Warranty Deed | -- | Chicago Title Insurance Co | |
| Interfamily Deed Transfer | -- | None Available | |
| Interfamily Deed Transfer | -- | None Available |
Mortgage History
| Date | Status | Loan Amount | Loan Type |
|---|---|---|---|
| Open | $349,600 | New Conventional | |
| Previous Owner | $173,000 | New Conventional | |
| Previous Owner | $179,350 | New Conventional | |
| Previous Owner | $142,000 | New Conventional | |
| Previous Owner | $131,900 | Adjustable Rate Mortgage/ARM | |
| Previous Owner | $134,400 | Unknown |
Property History
| Date | Event | Price | Change | Sq Ft Price |
|---|---|---|---|---|
| 02/14/2025 02/14/25 | Sold | $368,000 | -1.9% | $123 / Sq Ft |
| 12/31/2024 12/31/24 | Pending | -- | -- | -- |
| 12/27/2024 12/27/24 | For Sale | $375,000 | +102.8% | $126 / Sq Ft |
| 08/28/2015 08/28/15 | Sold | $184,900 | -2.6% | $62 / Sq Ft |
| 08/01/2015 08/01/15 | Pending | -- | -- | -- |
| 07/13/2015 07/13/15 | For Sale | $189,900 | -- | $64 / Sq Ft |
Tax History Compared to Growth
Tax History
| Year | Tax Paid | Tax Assessment Tax Assessment Total Assessment is a certain percentage of the fair market value that is determined by local assessors to be the total taxable value of land and additions on the property. | Land | Improvement |
|---|---|---|---|---|
| 2024 | $3,324 | $336,100 | $31,400 | $304,700 |
| 2023 | $3,324 | $321,600 | $31,400 | $290,200 |
| 2022 | $3,248 | $307,100 | $31,400 | $275,700 |
| 2021 | $2,631 | $252,700 | $31,400 | $221,300 |
| 2020 | $2,390 | $228,900 | $31,400 | $197,500 |
| 2019 | $2,289 | $219,200 | $22,500 | $196,700 |
| 2018 | $2,134 | $204,000 | $22,500 | $181,500 |
| 2017 | $1,998 | $190,600 | $22,500 | $168,100 |
| 2016 | $1,903 | $181,300 | $22,500 | $158,800 |
| 2014 | $1,771 | $177,100 | $22,500 | $154,600 |
| 2013 | $1,661 | $170,600 | $22,500 | $148,100 |
Agents Affiliated with this Home
-
Jeannie Grant

Seller's Agent in 2025
Jeannie Grant
Highgarden Real Estate
(317) 782-5259
43 in this area
160 Total Sales
-
Blake Jackson
B
Buyer's Agent in 2025
Blake Jackson
F.C. Tucker Company
(317) 979-9067
1 in this area
6 Total Sales
-
Timeko Whitaker

Buyer Co-Listing Agent in 2025
Timeko Whitaker
F.C. Tucker Company
(317) 710-9533
3 in this area
350 Total Sales
-
W
Seller's Agent in 2015
Woody Burton
Carpenter, REALTORS®
-
V
Seller Co-Listing Agent in 2015
Volly Burton
Carpenter, REALTORS®
-
Jennifer Puterbaugh

Buyer's Agent in 2015
Jennifer Puterbaugh
F.C. Tucker Company
(317) 281-3534
23 Total Sales
Map
Source: MIBOR Broker Listing Cooperative®
MLS Number: 21364976
APN: 49-15-01-103-047.000-300
- 5322 Lily Pad Ln
- 5504 Grassy Bank Dr
- 6816 Minnow Dr
- 7129 Dublin Ln
- 5522 Grassy Bank Dr
- 5502 Floating Leaf Dr
- 5236 Skipping Stone Dr
- 6927 Rose Tree Ct
- 7425 E Thompson Rd
- 7118 Estes Dr
- 5615 Burning Tree Ct
- 5823 Fire Opal Way
- 6652 Olive Branch Ct
- 7230 Estes Dr
- 7546 Kidwell Dr
- 7611 Penguin Cir
- 7156 Chemistry Ct
- 5928 Sunstone Rd
- 5839 Sunstone Rd
- 7213 Estes Dr
