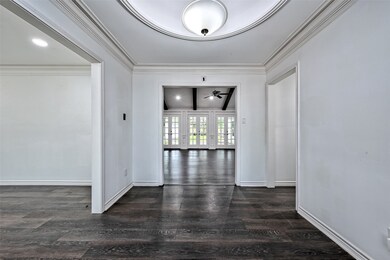5319 S Braeswood Blvd Houston, TX 77096
Meyerland Area NeighborhoodHighlights
- Hollywood Bathroom
- Quartz Countertops
- Walk-In Pantry
- Kolter Elementary School Rated A-
- Home Office
- Breakfast Room
About This Home
Exquisite Home Located in The Highly-Desirable Meyerland Subdivision. Dramatic Foyer opens up to High ceilings, graced by upgraded lighting and stunning Fireplace. Lovely 4 Bedrooms and 3 & 1/2 Bathrooms Home with High End Wood Laminate Floors throughout the Home. Formal dining room with Original Brick Gas Fireplace. Large Family Room with Open Concept To Entertain. Gourmet Kitchen Features Quartz Counter Tops, Custom Light Fixtures, built in Stainless Steel Appliances and Walk in Pantry. Primary Suite with Plenty of Space, Gorgeous Bath, Separate Vanities with Quartz Counter Top, Walk in Closet and Soaking Tub. Spacious Back Yard and 2 Car Garage . Welcome Home To Meyerland Subdivision.
Home Details
Home Type
- Single Family
Est. Annual Taxes
- $12,504
Year Built
- Built in 1965
Lot Details
- 0.37 Acre Lot
- Back Yard Fenced
Parking
- 2 Car Detached Garage
Interior Spaces
- 4,320 Sq Ft Home
- Brick Wall or Ceiling
- Ceiling Fan
- Gas Fireplace
- Family Room Off Kitchen
- Living Room
- Breakfast Room
- Dining Room
- Home Office
- Utility Room
Kitchen
- Walk-In Pantry
- Gas Oven
- Gas Cooktop
- Microwave
- Dishwasher
- Kitchen Island
- Quartz Countertops
- Disposal
Flooring
- Laminate
- Tile
Bedrooms and Bathrooms
- 4 Bedrooms
- En-Suite Primary Bedroom
- Double Vanity
- Soaking Tub
- Bathtub with Shower
- Hollywood Bathroom
- Separate Shower
Laundry
- Dryer
- Washer
Eco-Friendly Details
- ENERGY STAR Qualified Appliances
- Energy-Efficient HVAC
- Energy-Efficient Thermostat
Schools
- Kolter Elementary School
- Meyerland Middle School
- Bellaire High School
Utilities
- Cooling System Powered By Gas
- Central Heating and Cooling System
- Heating System Uses Gas
- Programmable Thermostat
Listing and Financial Details
- Property Available on 7/22/25
- 12 Month Lease Term
Community Details
Overview
- Meyerland Sec 08 R/P I Subdivision
Pet Policy
- Call for details about the types of pets allowed
- Pet Deposit Required
Map
Source: Houston Association of REALTORS®
MLS Number: 15775842
APN: 0943060000004
- 5327 S Braeswood Blvd
- 5310 Braesheather Dr
- 5218 Braesheather Dr
- 9703 Oasis Dr
- 5322 Rutherglenn Dr
- 5311 Queensloch Dr
- 5207 Loch Lomond Dr
- 5110 Contour Place
- 5327 Valkeith Dr
- 9714 Braesmont Dr
- 5330 Dumfries Dr
- 5122 Braesheather Dr
- 5115 S Braeswood Blvd
- 5247 Ariel St
- 9718 Checkerboard St
- 5135 Loch Lomond Dr
- 5511 Queensloch Dr
- 8903 Loch Lomond Ct
- 5258 Ariel St
- 5531 S Braeswood Blvd
- 5223 Braesvalley Dr
- 9703 Oasis Dr
- 5322 Rutherglenn Dr
- 8900 Chimney Rock Rd
- 5410 N Braeswood Blvd
- 5407 Ariel St Unit ID1045256P
- 5502 Dumfries Dr
- 5054 Yarwell Dr
- 5455 Birdwood Rd
- 5471 Kuldell Dr
- 5550 N Braeswood Blvd Unit 137
- 5531 Yarwell Dr
- 5550 N Braeswood Blvd Unit 21
- 5215 Cheena Dr
- 5550 N Braeswood Blvd Unit 32
- 5550 N Braeswood Blvd Unit 37
- 5550 N Braeswood Blvd Unit 27
- 5550 N Braeswood Blvd Unit 164
- 5474 Imogene St
- 5131 Indigo St







