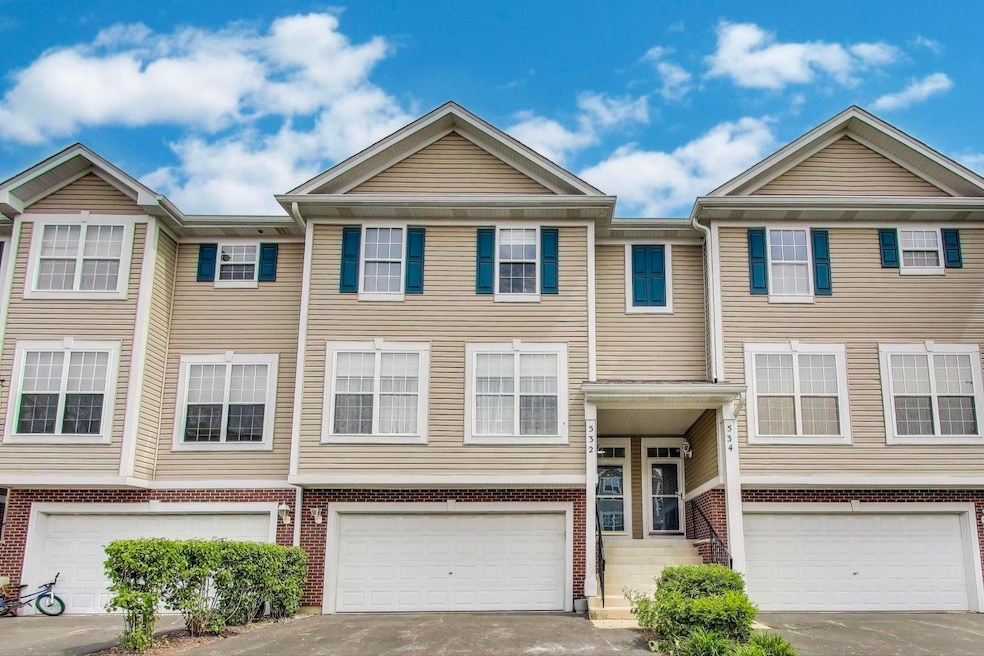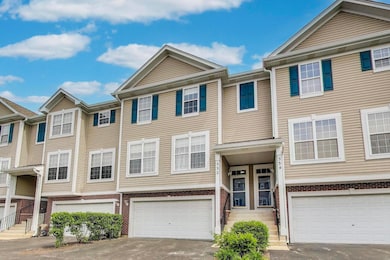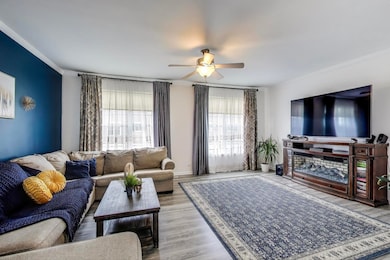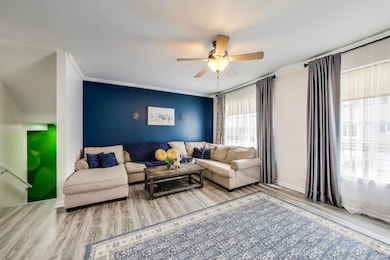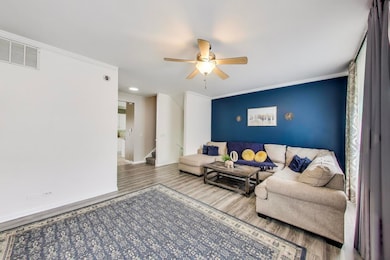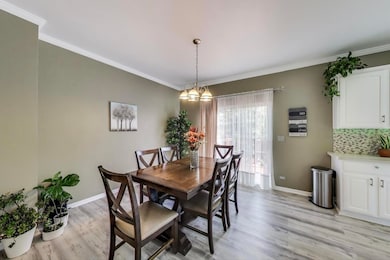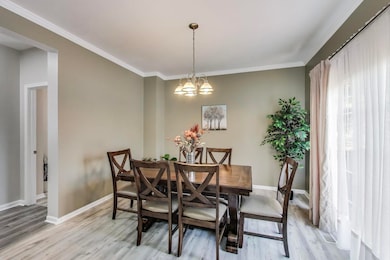
532 Declaration Ln Unit 1105 Aurora, IL 60502
Eola Yards NeighborhoodHighlights
- Water Views
- Home fronts a pond
- Balcony
- Nancy Young Elementary School Rated A
- Recreation Room
- Living Room
About This Home
As of July 2025Welcome to 532 Declaration Ln, a charming and move-in-ready townhome in the highly desirable Legacy Fields community of Aurora! This beautifully maintained residence offers the perfect blend of comfort, convenience, and location. Step inside to find a spacious and sun-filled layout featuring an open-concept living and dining area, ideal for entertaining. The modern kitchen offers ample cabinetry, a center island, and a cozy breakfast nook. Upstairs, you'll find generously sized bedrooms, including a serene primary suite with a private bath and walk-in closet. Additional highlights include an attached garage, in-unit laundry, and a private patio-perfect for morning coffee or relaxing evenings. Situated in the award-winning District 204 school district, with easy access to I-88, the Metra station, shopping, dining, and parks-this home truly has it all. Don't miss your chance to own this gem in one of Aurora's most convenient locations!
Last Agent to Sell the Property
Xhomes Realty Inc License #471021166 Listed on: 05/20/2025
Townhouse Details
Home Type
- Townhome
Est. Annual Taxes
- $6,604
Year Built
- Built in 2002
HOA Fees
- $233 Monthly HOA Fees
Parking
- 2 Car Garage
- Driveway
- Parking Included in Price
Interior Spaces
- 1,817 Sq Ft Home
- 2-Story Property
- Family Room
- Living Room
- Dining Room
- Recreation Room
- Water Views
- Laundry Room
Flooring
- Carpet
- Laminate
Bedrooms and Bathrooms
- 3 Bedrooms
- 3 Potential Bedrooms
- Dual Sinks
Additional Features
- Balcony
- Home fronts a pond
- Forced Air Heating and Cooling System
Listing and Financial Details
- Homeowner Tax Exemptions
Community Details
Overview
- Association fees include exterior maintenance, lawn care, snow removal
- 60 Units
- Legacy Fields Condominium Assoc Association, Phone Number (815) 886-6241
- Legacy Fields Subdivision
- Property managed by Legacy Fields Condominium Association
Pet Policy
- Pets up to 100 lbs
- Dogs and Cats Allowed
Ownership History
Purchase Details
Home Financials for this Owner
Home Financials are based on the most recent Mortgage that was taken out on this home.Purchase Details
Home Financials for this Owner
Home Financials are based on the most recent Mortgage that was taken out on this home.Purchase Details
Home Financials for this Owner
Home Financials are based on the most recent Mortgage that was taken out on this home.Purchase Details
Home Financials for this Owner
Home Financials are based on the most recent Mortgage that was taken out on this home.Purchase Details
Home Financials for this Owner
Home Financials are based on the most recent Mortgage that was taken out on this home.Similar Homes in Aurora, IL
Home Values in the Area
Average Home Value in this Area
Purchase History
| Date | Type | Sale Price | Title Company |
|---|---|---|---|
| Warranty Deed | $215,000 | Prairie Title | |
| Warranty Deed | $210,000 | Fidelity National Title Insu | |
| Interfamily Deed Transfer | -- | Plymouth Title | |
| Warranty Deed | $216,500 | Ctic | |
| Warranty Deed | $194,000 | Multiple |
Mortgage History
| Date | Status | Loan Amount | Loan Type |
|---|---|---|---|
| Open | $204,250 | New Conventional | |
| Previous Owner | $206,097 | FHA | |
| Previous Owner | $196,377 | FHA | |
| Previous Owner | $215,569 | FHA | |
| Previous Owner | $212,384 | FHA | |
| Previous Owner | $174,200 | Purchase Money Mortgage |
Property History
| Date | Event | Price | Change | Sq Ft Price |
|---|---|---|---|---|
| 07/14/2025 07/14/25 | For Rent | $2,800 | 0.0% | -- |
| 07/10/2025 07/10/25 | Sold | $340,000 | +1.5% | $187 / Sq Ft |
| 06/10/2025 06/10/25 | Pending | -- | -- | -- |
| 06/08/2025 06/08/25 | For Sale | $335,000 | 0.0% | $184 / Sq Ft |
| 05/25/2025 05/25/25 | Pending | -- | -- | -- |
| 05/20/2025 05/20/25 | For Sale | $335,000 | +55.8% | $184 / Sq Ft |
| 07/02/2019 07/02/19 | Sold | $215,000 | -2.2% | $135 / Sq Ft |
| 05/13/2019 05/13/19 | Pending | -- | -- | -- |
| 05/09/2019 05/09/19 | Price Changed | $219,900 | -2.3% | $138 / Sq Ft |
| 04/22/2019 04/22/19 | For Sale | $225,000 | -- | $142 / Sq Ft |
Tax History Compared to Growth
Tax History
| Year | Tax Paid | Tax Assessment Tax Assessment Total Assessment is a certain percentage of the fair market value that is determined by local assessors to be the total taxable value of land and additions on the property. | Land | Improvement |
|---|---|---|---|---|
| 2023 | $6,276 | $85,230 | $18,160 | $67,070 |
| 2022 | $5,809 | $75,270 | $16,040 | $59,230 |
| 2021 | $5,649 | $72,590 | $15,470 | $57,120 |
| 2020 | $5,718 | $72,590 | $15,470 | $57,120 |
| 2019 | $5,507 | $69,040 | $14,710 | $54,330 |
| 2018 | $5,210 | $64,990 | $13,850 | $51,140 |
| 2017 | $5,117 | $62,790 | $13,380 | $49,410 |
| 2016 | $5,017 | $60,260 | $12,840 | $47,420 |
| 2015 | $4,954 | $57,210 | $12,190 | $45,020 |
| 2014 | $4,869 | $54,870 | $11,690 | $43,180 |
| 2013 | $4,821 | $55,250 | $11,770 | $43,480 |
Agents Affiliated with this Home
-
AJ|Abhijit Leekha

Seller's Agent in 2025
AJ|Abhijit Leekha
Property Economics Inc.
(630) 283-2111
43 in this area
657 Total Sales
-
Aurica Burduja

Seller's Agent in 2025
Aurica Burduja
Xhomes Realty Inc
(815) 576-6779
1 in this area
262 Total Sales
-
Venkata Bobba

Seller Co-Listing Agent in 2025
Venkata Bobba
Property Economics Inc.
(781) 962-3772
1 Total Sale
-
Lisa Greenfield

Seller's Agent in 2019
Lisa Greenfield
Coldwell Banker Real Estate Group
(708) 214-2307
27 Total Sales
Map
Source: Midwest Real Estate Data (MRED)
MLS Number: 12365301
APN: 07-19-108-063
- 515 Declaration Ln Unit 1401
- 31W603 Liberty St
- 1900 E New York St
- 2237 Stoughton Dr Unit 1303D
- 2258 Reflections Dr Unit C0206
- 390 Jamestown Ct Unit 201G
- 2221 Beaumont Ct
- 2432 Reflections Dr Unit T2204
- 2433 Stoughton Cir Unit 351004
- 32w396 Forest Dr
- 2311 Tremont Ave Unit 53
- 227 Vaughn Rd
- 2578 Crestview Dr
- 2551 Doncaster Dr
- 2845 Kendridge Ln
- 78 Breckenridge Dr
- 1443 Liberty St
- 321 Breckenridge Dr
- 905 Burnham Ct
- 341 Breckenridge Dr
