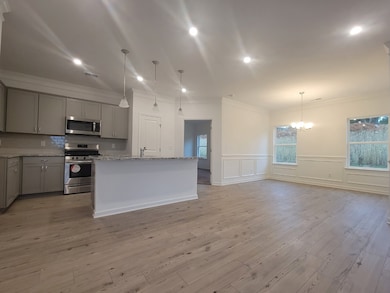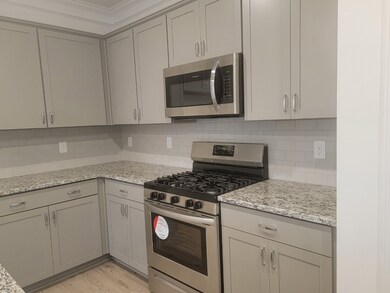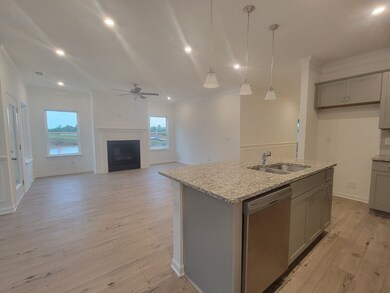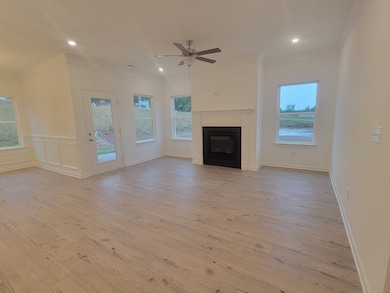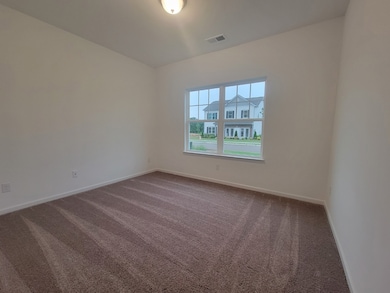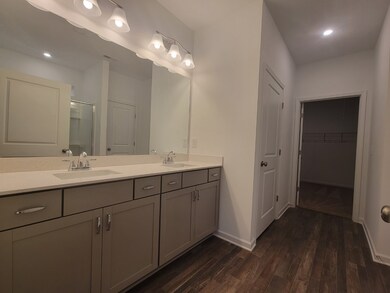
532 Morgan Meadows Way Columbia, TN 38401
Highlights
- 1 Fireplace
- Cooling Available
- Ceiling Fan
- 2 Car Attached Garage
- Central Heating
- Carpet
About This Home
As of June 2025Flexible one-level living is available in the Langford, punctuated by a light-filled dining area with views of the backyard and access to a covered patio. An adjacent open kitchen with central island overlooks the spacious family room. The owner's suite, tucked away at the back of the home, feels like a private sanctuary with it's spa-like bath and sizable walk-in closet.
Last Agent to Sell the Property
Exit Truly Home Realty Brokerage Phone: 7542140902 License #332498 Listed on: 05/12/2025
Home Details
Home Type
- Single Family
Est. Annual Taxes
- $2,018
Year Built
- Built in 2022
Lot Details
- 6,098 Sq Ft Lot
- Lot Dimensions are 60 x 100
HOA Fees
- $35 Monthly HOA Fees
Parking
- 2 Car Attached Garage
Home Design
- Brick Exterior Construction
- Slab Foundation
- Shingle Roof
- Vinyl Siding
Interior Spaces
- 1,740 Sq Ft Home
- Property has 1 Level
- Ceiling Fan
- 1 Fireplace
Kitchen
- Microwave
- Dishwasher
- Disposal
Flooring
- Carpet
- Laminate
Bedrooms and Bathrooms
- 3 Main Level Bedrooms
- 2 Full Bathrooms
Schools
- J E Woodard Elementary School
- Whitthorne Middle School
- Columbia Central High School
Utilities
- Cooling Available
- Central Heating
Community Details
- $300 One-Time Secondary Association Fee
- Association fees include ground maintenance
- Morgan Meadows Phase 1 Subdivision
Listing and Financial Details
- Assessor Parcel Number 112B C 00600 000
Ownership History
Purchase Details
Home Financials for this Owner
Home Financials are based on the most recent Mortgage that was taken out on this home.Similar Homes in Columbia, TN
Home Values in the Area
Average Home Value in this Area
Purchase History
| Date | Type | Sale Price | Title Company |
|---|---|---|---|
| Warranty Deed | $381,605 | Security Title & Escrow |
Property History
| Date | Event | Price | Change | Sq Ft Price |
|---|---|---|---|---|
| 06/06/2025 06/06/25 | Sold | $381,605 | +0.4% | $219 / Sq Ft |
| 05/13/2025 05/13/25 | Pending | -- | -- | -- |
| 05/12/2025 05/12/25 | For Sale | $380,000 | 0.0% | $218 / Sq Ft |
| 07/12/2022 07/12/22 | Rented | -- | -- | -- |
| 06/24/2022 06/24/22 | Under Contract | -- | -- | -- |
| 06/08/2022 06/08/22 | For Rent | $2,100 | -- | -- |
Tax History Compared to Growth
Tax History
| Year | Tax Paid | Tax Assessment Tax Assessment Total Assessment is a certain percentage of the fair market value that is determined by local assessors to be the total taxable value of land and additions on the property. | Land | Improvement |
|---|---|---|---|---|
| 2024 | $1,410 | $73,800 | $12,500 | $61,300 |
| 2023 | $1,410 | $73,800 | $12,500 | $61,300 |
| 2022 | $1,192 | $43,400 | $12,500 | $30,900 |
Agents Affiliated with this Home
-
Jessica Graves

Seller's Agent in 2025
Jessica Graves
Exit Truly Home Realty
(754) 214-0902
28 in this area
97 Total Sales
-
Alice Ewald

Buyer's Agent in 2025
Alice Ewald
Crye-Leike
(931) 215-8729
18 in this area
89 Total Sales
-
Laura Stewart

Buyer's Agent in 2022
Laura Stewart
Exit Truly Home Realty
(615) 481-1575
5 in this area
50 Total Sales
Map
Source: Realtracs
MLS Number: 2867337
APN: 112B-C-006.00
- 520 Morgan Meadows Way
- 223 Stonewall Rd
- 219 Stonewall Dr
- 119 Westfield Dr
- 6158 Worthington Rd
- 6502 Ripple Ridge Ct
- 4002 Hays Dr
- 5107 Pace Park Cir
- 6159 Worthingtion
- 6509 Ripple Ridge Ct
- 6152 Worthingtion
- 6156 Worthingtion
- 6161 Worthington Rd
- 0 Old Sunnyside Ln
- 5003 Hays Dr
- 5030 Camelot Dr
- 110 Bell Grove Dr
- 5109 Pace Park Cir
- 5142 Pace Park Cir
- 5140 Pace Park Cir

