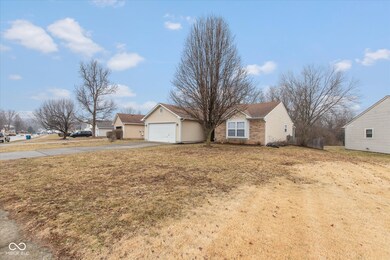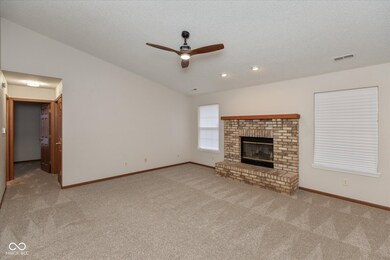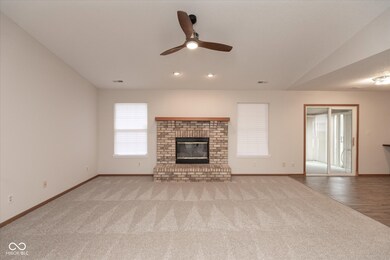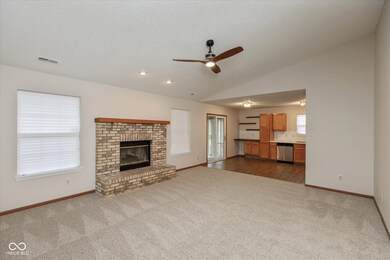
5320 Milhouse Rd Indianapolis, IN 46221
Valley Mills NeighborhoodHighlights
- Mature Trees
- Ranch Style House
- 2 Car Attached Garage
- Vaulted Ceiling
- Enclosed Glass Porch
- 4-minute walk to Dollar Hide Creek Park
About This Home
As of April 2025Welcome to this beautifully updated home in the peaceful River Run subdivision! From the moment you step inside, you'll be greeted by a fresh, welcoming atmosphere with new paint and flooring throughout. The luxury vinyl plank flooring in the kitchen, foyer, and bathrooms combines elegance and practicality, giving each space a warm, inviting feel that's both stylish and easy to care for. The kitchen is a true highlight, featuring brand-new hard surface countertops and updated appliances-an ideal space to create meals and memories with loved ones. Relax and unwind in the spacious 4-season sunroom, where you can enjoy the beauty of the outdoors all year round, basking in natural light no matter the weather. Outside, your fully fenced backyard offers the perfect retreat, complete with plenty of privacy, as it backs up to mature trees that provide a serene and tranquil setting. This home is more than just a place to live; it's a sanctuary to grow, relax, and make lasting memories. Come see for yourself and experience the comfort and charm waiting for you!
Last Agent to Sell the Property
Keller Williams Indy Metro S Brokerage Email: denisobrien.kw@gmail.com License #RB14047311 Listed on: 02/13/2025

Home Details
Home Type
- Single Family
Est. Annual Taxes
- $1,672
Year Built
- Built in 1998 | Remodeled
Lot Details
- 8,973 Sq Ft Lot
- Rural Setting
- Mature Trees
- Wooded Lot
HOA Fees
- $18 Monthly HOA Fees
Parking
- 2 Car Attached Garage
Home Design
- Ranch Style House
- Slab Foundation
- Vinyl Siding
Interior Spaces
- 1,320 Sq Ft Home
- Vaulted Ceiling
- Paddle Fans
- Living Room with Fireplace
- Combination Kitchen and Dining Room
- Fire and Smoke Detector
- Washer and Dryer Hookup
Kitchen
- Microwave
- Dishwasher
Flooring
- Carpet
- Vinyl Plank
Bedrooms and Bathrooms
- 3 Bedrooms
- 2 Full Bathrooms
Outdoor Features
- Enclosed Glass Porch
- Shed
Schools
- Stephen Decatur Elementary School
- Decatur Middle School
- Decatur Central High School
Utilities
- Electric Water Heater
Community Details
- Association fees include home owners
- Association Phone (317) 614-7200
- River Run Subdivision
- Property managed by Eagle Property Solutions
- The community has rules related to covenants, conditions, and restrictions
Listing and Financial Details
- Legal Lot and Block 98 / 2
- Assessor Parcel Number 491312103002000200
- Seller Concessions Offered
Ownership History
Purchase Details
Home Financials for this Owner
Home Financials are based on the most recent Mortgage that was taken out on this home.Purchase Details
Similar Homes in the area
Home Values in the Area
Average Home Value in this Area
Purchase History
| Date | Type | Sale Price | Title Company |
|---|---|---|---|
| Warranty Deed | $255,000 | None Listed On Document | |
| Personal Reps Deed | -- | None Listed On Document | |
| Personal Reps Deed | $170,000 | None Listed On Document |
Mortgage History
| Date | Status | Loan Amount | Loan Type |
|---|---|---|---|
| Open | $229,500 | New Conventional | |
| Previous Owner | $88,650 | VA |
Property History
| Date | Event | Price | Change | Sq Ft Price |
|---|---|---|---|---|
| 04/03/2025 04/03/25 | Sold | $255,000 | 0.0% | $193 / Sq Ft |
| 02/24/2025 02/24/25 | Pending | -- | -- | -- |
| 02/13/2025 02/13/25 | For Sale | $255,000 | -- | $193 / Sq Ft |
Tax History Compared to Growth
Tax History
| Year | Tax Paid | Tax Assessment Tax Assessment Total Assessment is a certain percentage of the fair market value that is determined by local assessors to be the total taxable value of land and additions on the property. | Land | Improvement |
|---|---|---|---|---|
| 2024 | $1,778 | $227,900 | $19,400 | $208,500 |
| 2023 | $1,778 | $206,100 | $19,400 | $186,700 |
| 2022 | $1,623 | $186,200 | $19,400 | $166,800 |
| 2021 | $1,124 | $155,100 | $19,400 | $135,700 |
| 2020 | $628 | $139,900 | $19,400 | $120,500 |
| 2019 | $527 | $126,700 | $19,400 | $107,300 |
| 2018 | $360 | $118,700 | $19,400 | $99,300 |
| 2017 | $184 | $111,200 | $19,400 | $91,800 |
| 2016 | $90 | $104,400 | $19,400 | $85,000 |
| 2014 | $59 | $97,500 | $19,400 | $78,100 |
| 2013 | $59 | $92,500 | $19,400 | $73,100 |
Agents Affiliated with this Home
-
Denis O'Brien

Seller's Agent in 2025
Denis O'Brien
Keller Williams Indy Metro S
(317) 345-0785
7 in this area
345 Total Sales
-
Jessica Carl Roof

Buyer's Agent in 2025
Jessica Carl Roof
Highgarden Real Estate
(317) 881-2100
2 in this area
82 Total Sales
Map
Source: MIBOR Broker Listing Cooperative®
MLS Number: 22021319
APN: 49-13-12-103-002.000-200
- 5213 Milhouse Rd
- 6320 River Valley Way
- 6354 River Run Dr
- 5361 Cradle River Ct
- 6010 Rocky River Dr
- 6408 Old Mill Dr
- 5602 Northport Dr
- 5601 Milhouse Rd
- 6124 Dry Den Ct
- 5707 W Mills Rd
- 5437 Powder River Ct
- 6231 Oak Limb Ct
- 5550 Sweet River Dr
- 6737 Raritan Dr
- 6611 Kellum Dr
- 5920 Copeland Mills Dr
- 5811 Simmul Cir
- 5446 Lippan Way
- 5801 Mills Rd
- 6853 Kellum Dr






