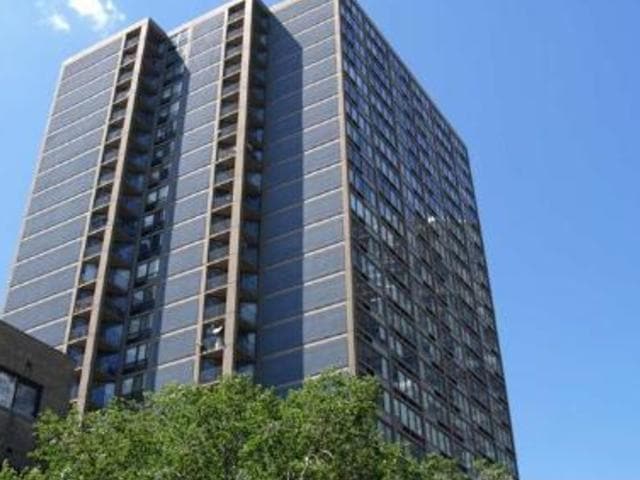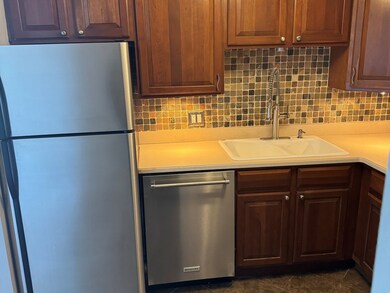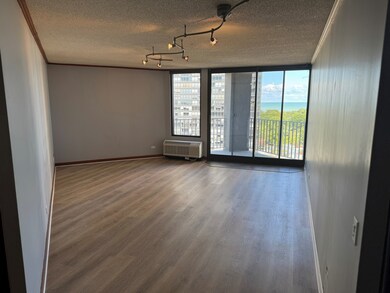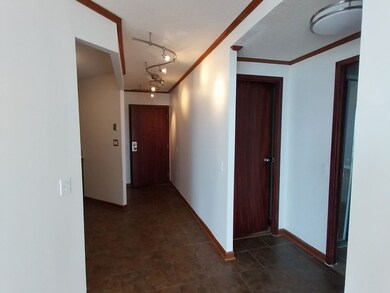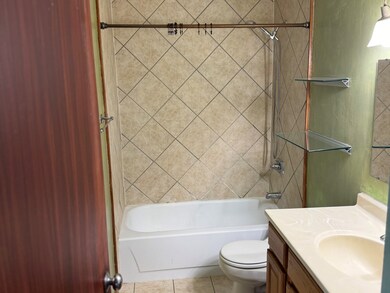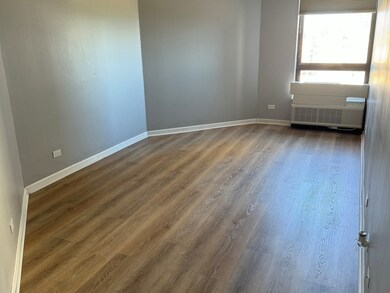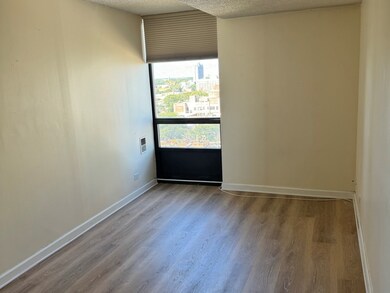
5320 N Sheridan Rd Unit 1108 Chicago, IL 60640
Edgewater Neighborhood
2
Beds
2
Baths
1,125
Sq Ft
$635/mo
HOA Fee
Highlights
- Doorman
- In Ground Pool
- Wood Flooring
- Fitness Center
- Deck
- End Unit
About This Home
As of April 2025Large 2-bedroom 2 bath Condo with balcony and great lake views. Upgraded with newer kitchen and baths. Tons of closets and organizers. Full amenity building featuring a fitness center, indoor swimming pool and tennis courts. very close to redline and several bus routes. Right across the street from the Lake. Parking available for an additional charge.
Property Details
Home Type
- Condominium
Est. Annual Taxes
- $3,646
Year Built
- Built in 1985
Lot Details
- End Unit
HOA Fees
- $635 Monthly HOA Fees
Parking
- Driveway
Home Design
- Brick Exterior Construction
Interior Spaces
- 1,125 Sq Ft Home
- Family Room
- Combination Dining and Living Room
- Storage
- Laundry Room
Kitchen
- Range
- Microwave
- Dishwasher
- Disposal
Flooring
- Wood
- Ceramic Tile
Bedrooms and Bathrooms
- 2 Bedrooms
- 2 Potential Bedrooms
- 2 Full Bathrooms
Outdoor Features
- In Ground Pool
- Deck
- Patio
Utilities
- Forced Air Heating System
- 100 Amp Service
- Lake Michigan Water
- Cable TV Available
Community Details
Overview
- Association fees include water, insurance, doorman, tv/cable, exercise facilities, pool, exterior maintenance, lawn care, scavenger, snow removal
- 253 Units
- Manager Association, Phone Number (773) 334-7005
- High-Rise Condominium
- Property managed by Briarwood Management
- 25-Story Property
Amenities
- Doorman
- Sundeck
- Community Storage Space
- Elevator
Recreation
- Tennis Courts
- Fitness Center
- Community Indoor Pool
- Bike Trail
Pet Policy
- Pets up to 40 lbs
- Limit on the number of pets
- Dogs and Cats Allowed
Security
- Resident Manager or Management On Site
Ownership History
Date
Name
Owned For
Owner Type
Purchase Details
Listed on
Jan 17, 2025
Closed on
Apr 15, 2025
Sold by
Schramer Charles S
Bought by
James Jaqueline Theresa
Seller's Agent
Loreta Schramer
K & S Real Estate
Buyer's Agent
Michael Reyes
A.R.E. Partners Inc.
List Price
$299,990
Sold Price
$295,000
Premium/Discount to List
-$4,990
-1.66%
Total Days on Market
47
Views
124
Home Financials for this Owner
Home Financials are based on the most recent Mortgage that was taken out on this home.
Avg. Annual Appreciation
16.53%
Original Mortgage
$280,250
Outstanding Balance
$280,250
Interest Rate
6.5%
Mortgage Type
New Conventional
Estimated Equity
$17,926
Purchase Details
Closed on
Sep 19, 2019
Sold by
Marros Thomas P and Marros Heather M
Bought by
Schramer Charles S
Home Financials for this Owner
Home Financials are based on the most recent Mortgage that was taken out on this home.
Original Mortgage
$150,500
Interest Rate
3.99%
Mortgage Type
New Conventional
Purchase Details
Closed on
Sep 22, 2008
Sold by
Marros Thomas P
Bought by
Marros Thomas P and Crowley Heather M
Home Financials for this Owner
Home Financials are based on the most recent Mortgage that was taken out on this home.
Original Mortgage
$238,525
Interest Rate
6.52%
Mortgage Type
Stand Alone Refi Refinance Of Original Loan
Purchase Details
Closed on
Nov 22, 2004
Sold by
Franz Michael T
Bought by
Marros Thomas P
Home Financials for this Owner
Home Financials are based on the most recent Mortgage that was taken out on this home.
Original Mortgage
$206,000
Interest Rate
6.37%
Mortgage Type
Unknown
Map
Create a Home Valuation Report for This Property
The Home Valuation Report is an in-depth analysis detailing your home's value as well as a comparison with similar homes in the area
Similar Homes in Chicago, IL
Home Values in the Area
Average Home Value in this Area
Purchase History
| Date | Type | Sale Price | Title Company |
|---|---|---|---|
| Warranty Deed | $295,000 | None Listed On Document | |
| Warranty Deed | $215,000 | Chicago Title | |
| Interfamily Deed Transfer | -- | Ticor Title | |
| Warranty Deed | $230,000 | Stewart Title Of Illinois |
Source: Public Records
Mortgage History
| Date | Status | Loan Amount | Loan Type |
|---|---|---|---|
| Open | $280,250 | New Conventional | |
| Previous Owner | $150,500 | New Conventional | |
| Previous Owner | $233,270 | FHA | |
| Previous Owner | $238,525 | Stand Alone Refi Refinance Of Original Loan | |
| Previous Owner | $229,500 | Unknown | |
| Previous Owner | $206,000 | Unknown | |
| Previous Owner | $190,400 | Balloon | |
| Previous Owner | $23,800 | Unknown | |
| Previous Owner | $155,079 | Unknown |
Source: Public Records
Property History
| Date | Event | Price | Change | Sq Ft Price |
|---|---|---|---|---|
| 04/15/2025 04/15/25 | Sold | $295,000 | -1.7% | $262 / Sq Ft |
| 03/05/2025 03/05/25 | Pending | -- | -- | -- |
| 01/17/2025 01/17/25 | For Sale | $299,990 | -- | $267 / Sq Ft |
Source: Midwest Real Estate Data (MRED)
Tax History
| Year | Tax Paid | Tax Assessment Tax Assessment Total Assessment is a certain percentage of the fair market value that is determined by local assessors to be the total taxable value of land and additions on the property. | Land | Improvement |
|---|---|---|---|---|
| 2024 | $3,554 | $20,729 | $1,243 | $19,486 |
| 2023 | $3,554 | $17,280 | $1,008 | $16,272 |
| 2022 | $3,554 | $17,280 | $1,008 | $16,272 |
| 2021 | $3,475 | $17,279 | $1,008 | $16,271 |
| 2020 | $3,519 | $15,796 | $574 | $15,222 |
| 2019 | $2,823 | $17,482 | $574 | $16,908 |
| 2018 | $2,915 | $18,192 | $574 | $17,618 |
| 2017 | $2,088 | $13,077 | $499 | $12,578 |
| 2016 | $2,119 | $13,077 | $499 | $12,578 |
| 2015 | $1,916 | $13,077 | $499 | $12,578 |
| 2014 | $1,665 | $11,544 | $380 | $11,164 |
| 2013 | $1,621 | $11,544 | $380 | $11,164 |
Source: Public Records
Source: Midwest Real Estate Data (MRED)
MLS Number: 12273061
APN: 14-08-209-022-1096
Nearby Homes
- 5320 N Sheridan Rd Unit 407
- 5320 N Sheridan Rd Unit 2409
- 1043 W Berwyn Ave
- 5327 N Winthrop Ave Unit 2S
- 5415 N Sheridan Rd Unit 4511
- 5415 N Sheridan Rd Unit 901
- 5415 N Sheridan Rd Unit 2311
- 5415 N Sheridan Rd Unit 5114
- 5415 N Sheridan Rd Unit 2412
- 5415 N Sheridan Rd Unit 3008
- 5415 N Sheridan Rd Unit 3714
- 5415 N Sheridan Rd Unit 2607
- 5415 N Sheridan Rd Unit 4911
- 5415 N Sheridan Rd Unit 1209
- 5415 N Sheridan Rd Unit 3804
- 5415 N Sheridan Rd Unit 3715
- 5415 N Sheridan Rd Unit 2203
- 5415 N Sheridan Rd Unit 507
- 5415 N Sheridan Rd Unit 502
- 5415 N Sheridan Rd Unit 3014
