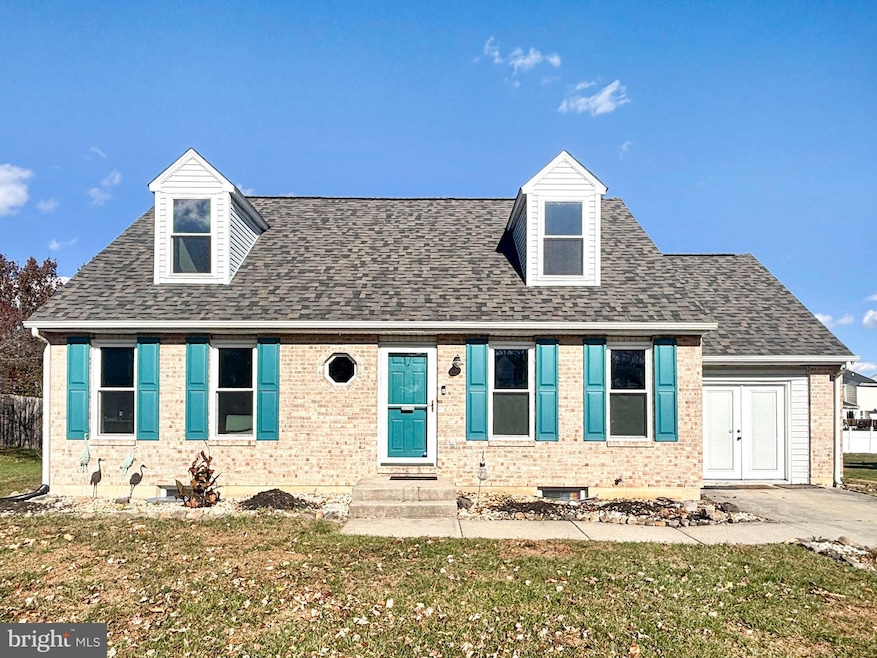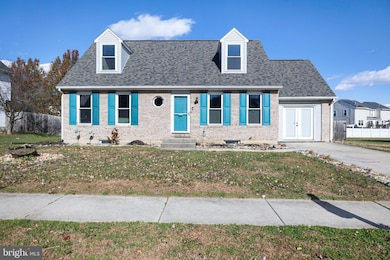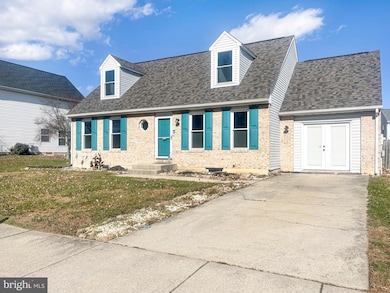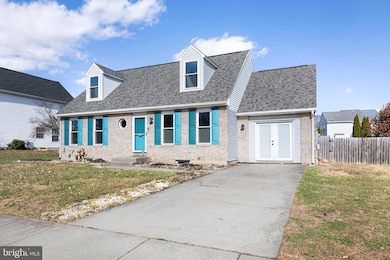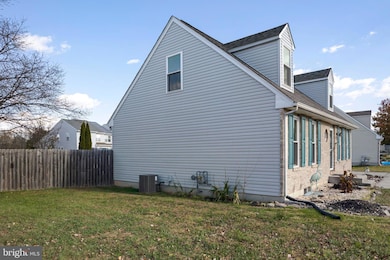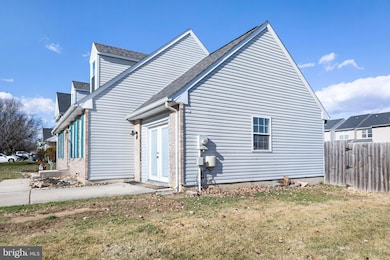533 Janvier Dr Middletown, DE 19709
Estimated payment $2,405/month
Highlights
- Cape Cod Architecture
- No HOA
- Living Room
- Silver Lake Elementary School Rated A-
- 1 Car Attached Garage
- Forced Air Heating and Cooling System
About This Home
Welcome to 533 Janvier Drive in the desirable Middletown area! This well-maintained Cape Cod style home features 3 spacious bedrooms and 2 bathrooms. Inside is an inviting, open and functional layout with abundant natural light throughout, stainless steel kitchen appliances, quartz countertops with an extra large deep sink and a 36” cabinet space perfect for modern everyday living. Enjoy cozy evenings in the homely living area or entertain guests on the well cared for expansive deck with a gazebo overlooking a fully fenced in backyard—ideal for children play areas, pets and gatherings. The first floor also includes a spacious primary suite with two closets and private bath, perfect for the buyer who wants to avoid stairs or for multigenerational families. There is also an upgraded natural hardwood click-lock flooring throughout the first floor. The second floor has two additional bedrooms and a full hall bath. The unfinished pre framed basement is a blank slate that could be finished as extra space for recreation, a home office, or storage. Updates include upgraded architectural shingles roof – 2023, Windows with lifetime warranty – 2024, Radon Mitigation System. This home is perfectly tucked away in a quiet and picturesque neighborhood yet just minutes away from Middletown restaurants, shopping, parks and top rated Appo schools. Include this on your tour today!
Listing Agent
(302) 898-6379 prissky@gmail.com Tesla Realty Group, LLC License #RS378371 Listed on: 11/19/2025

Home Details
Home Type
- Single Family
Est. Annual Taxes
- $3,828
Year Built
- Built in 2002
Lot Details
- 9,583 Sq Ft Lot
- Lot Dimensions are 78.00 x 125.00
- Property is zoned 23R-3
Parking
- 1 Car Attached Garage
Home Design
- Cape Cod Architecture
- Brick Exterior Construction
- Slab Foundation
- Aluminum Siding
- Vinyl Siding
- Active Radon Mitigation
Interior Spaces
- 1,775 Sq Ft Home
- Property has 1.5 Levels
- Living Room
- Dining Room
- Unfinished Basement
- Basement Fills Entire Space Under The House
Bedrooms and Bathrooms
Utilities
- Forced Air Heating and Cooling System
- Electric Water Heater
- Municipal Trash
Community Details
- No Home Owners Association
- Millbranch At Greenlawn Subdivision
Listing and Financial Details
- Tax Lot 161
- Assessor Parcel Number 23-004.00-161
Map
Home Values in the Area
Average Home Value in this Area
Tax History
| Year | Tax Paid | Tax Assessment Tax Assessment Total Assessment is a certain percentage of the fair market value that is determined by local assessors to be the total taxable value of land and additions on the property. | Land | Improvement |
|---|---|---|---|---|
| 2024 | $2,593 | $70,400 | $11,700 | $58,700 |
| 2023 | $211 | $70,400 | $11,700 | $58,700 |
| 2022 | $2,165 | $70,400 | $11,700 | $58,700 |
| 2021 | $2,117 | $70,400 | $11,700 | $58,700 |
| 2020 | $2,092 | $70,400 | $11,700 | $58,700 |
| 2019 | $1,939 | $70,400 | $11,700 | $58,700 |
| 2018 | $1,856 | $70,400 | $11,700 | $58,700 |
| 2017 | $1,786 | $70,400 | $11,700 | $58,700 |
| 2016 | $1,495 | $65,600 | $11,700 | $53,900 |
| 2015 | $1,446 | $65,600 | $11,700 | $53,900 |
| 2014 | $1,639 | $65,600 | $11,700 | $53,900 |
Property History
| Date | Event | Price | List to Sale | Price per Sq Ft | Prior Sale |
|---|---|---|---|---|---|
| 11/19/2025 11/19/25 | For Sale | $395,000 | +117.0% | $223 / Sq Ft | |
| 08/22/2013 08/22/13 | Sold | $182,000 | +1.1% | $121 / Sq Ft | View Prior Sale |
| 07/11/2013 07/11/13 | Pending | -- | -- | -- | |
| 07/10/2013 07/10/13 | For Sale | $180,000 | 0.0% | $120 / Sq Ft | |
| 06/30/2013 06/30/13 | Pending | -- | -- | -- | |
| 06/21/2013 06/21/13 | For Sale | $180,000 | -- | $120 / Sq Ft |
Purchase History
| Date | Type | Sale Price | Title Company |
|---|---|---|---|
| Interfamily Deed Transfer | -- | None Available | |
| Deed | $182,000 | Kirsh Title Services Inc | |
| Deed | $144,000 | -- |
Mortgage History
| Date | Status | Loan Amount | Loan Type |
|---|---|---|---|
| Open | $185,714 | New Conventional | |
| Previous Owner | $146,880 | VA |
Source: Bright MLS
MLS Number: DENC2093318
APN: 23-004.00-161
- 84 Franklin Dr
- 111 Anderson St
- 8 Redding Cir
- 320 Marldale Dr
- 13 Brady Cir
- 220 E Main St
- The Oxford Plan at The Grove at Bayberry
- The Laurel Plan at The Grove at Bayberry
- The Easton Plan at The Grove at Bayberry
- The Brooks Plan at The Grove at Bayberry
- The Dalton Plan at The Grove at Bayberry
- The Wyatt Plan at The Grove at Bayberry
- 232 E Main St
- 242 E Main St
- 250 E Main St
- Serenade Plan at Crossings at Silver Lake
- 12 E Cochran St
- 103 Bonnybrook Rd
- 107 E Hoffecker St
- 722 Marian Dr
- 910 Janvier Ct
- 319 E Cochran St
- 197 Bonnybrook Rd
- 410 N Ramunno Dr
- 132 Rosie Dr
- 1600 Lake Seymour Dr
- 114 Ridgemont Dr
- 830 Woodline Dr
- 304 S Ingram Ct
- 310 Norwalk Way
- 250 Celebration Ct
- 103 Patriot Dr
- 414 Goodwick Dr
- 295 Mingo Way
- 450 Sitka Spruce Ln
- 130 Wye Oak Dr
- 121 Wye Oak Dr
- 608 Main St
- 1 Nighthawk Dr
- 304 Galloway St
